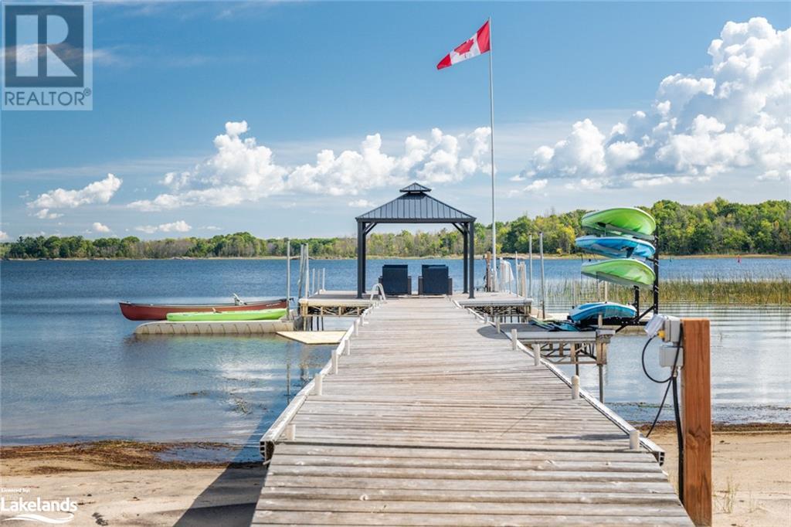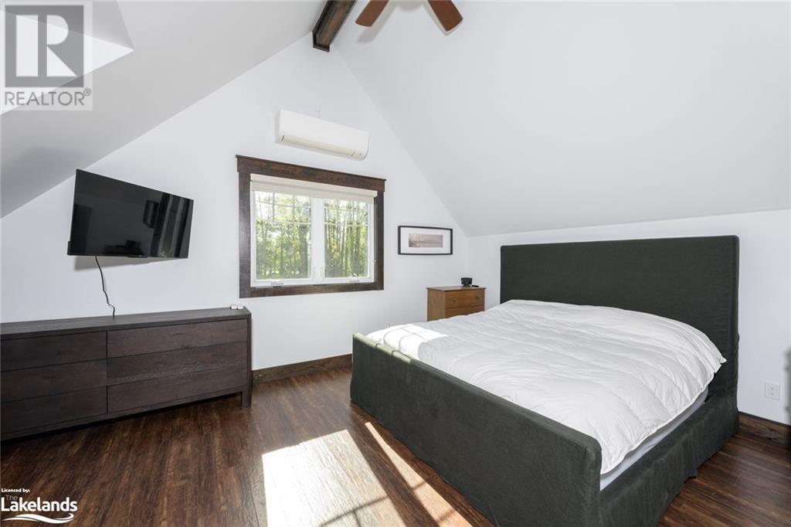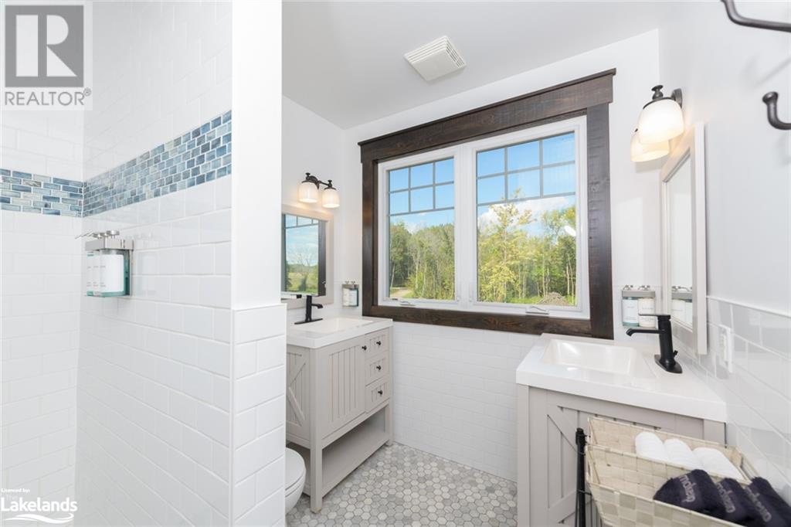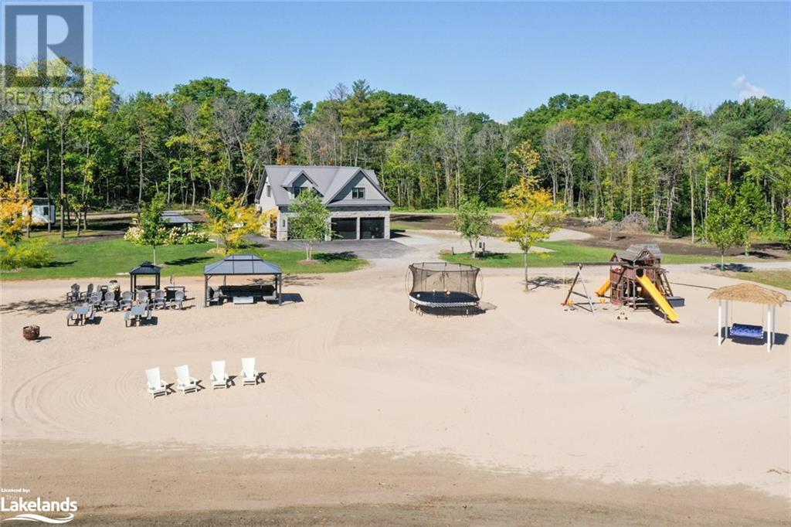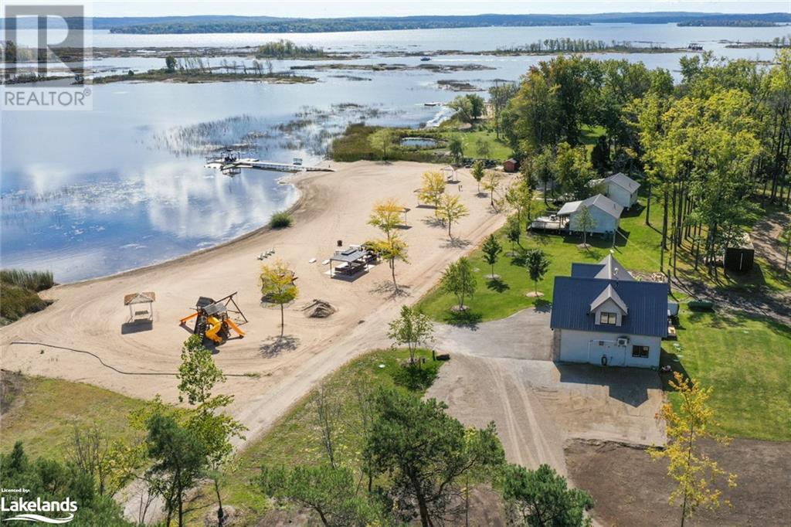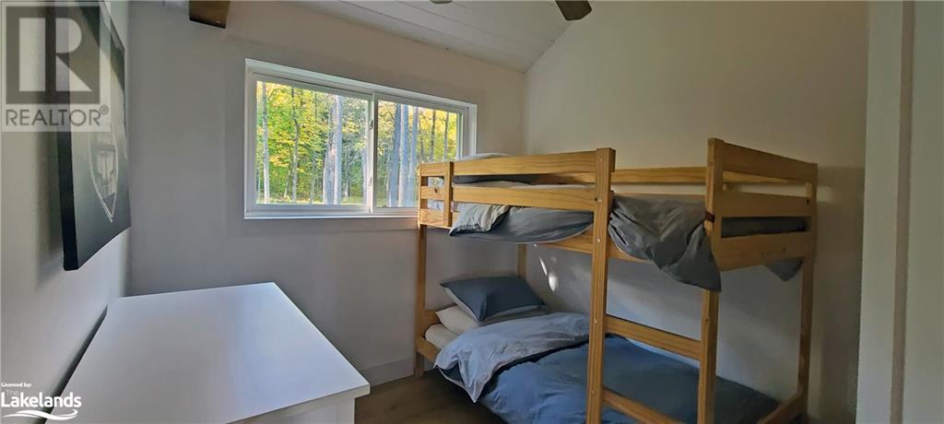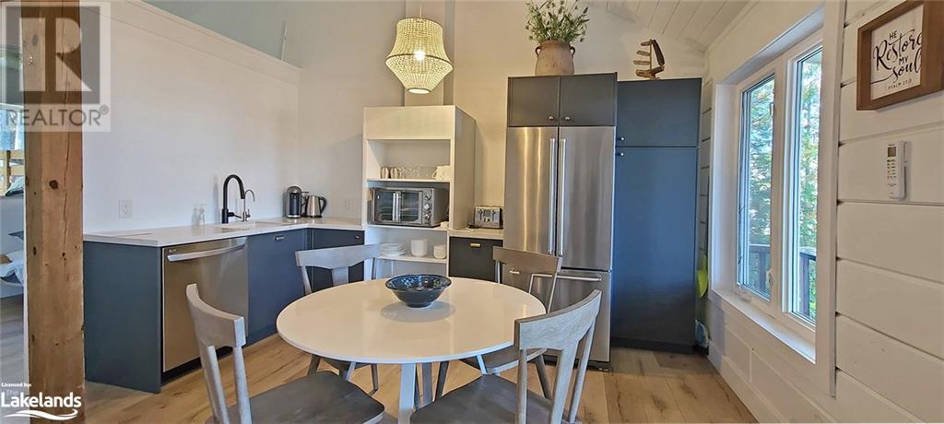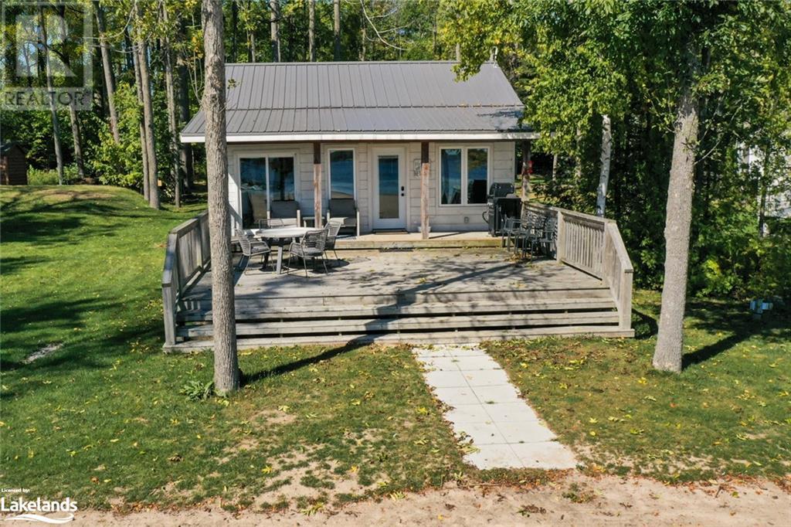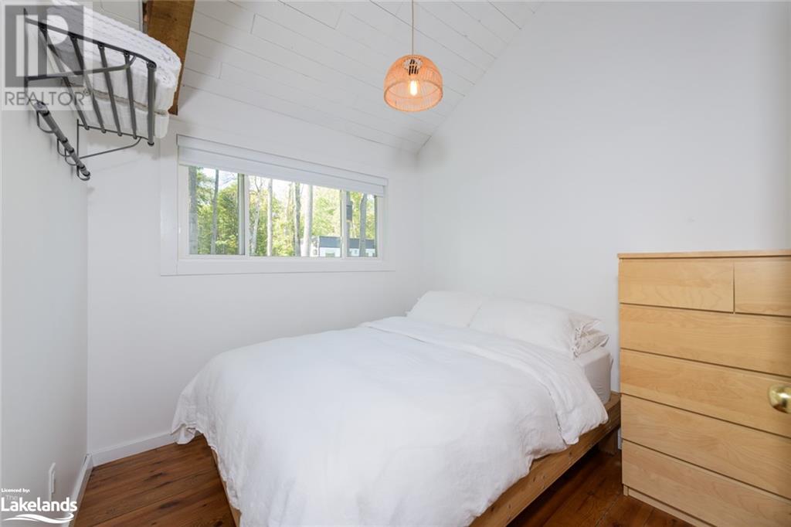7 Bedroom
4 Bathroom
3700 sqft
Fireplace
Central Air Conditioning, Wall Unit
Forced Air
Waterfront
Acreage
Landscaped
$3,995,000
GEORGIAN BAY Welcome to this Executive Estate Property where Muskoka meets the Grandeur of Georgian Bay. Here you will explore 11+ Acres, 850+ feet of Frontage where the private beaches found are second to none. Potato Island is a collection of 3 private large acre estate properties. Walk the property's extensive trail systems, the private landscaped grounds or wade into the waters out front where this private beach extends well into the depths of Georgian Bay. ***THE DETAILS***The Main Cottage has 3 Bedrooms, 2 Bathrms & Open Concept Living, Dining and Great Room Area w/Fireplace. Better yet, The Main Rooms as well as the Games Room open into indoor/outdoor living space. There are Several Outside Kitchen & Dining areas found on the property which are very capable of seating many friends & family. Two Guest Cabins each having 2 Bedrooms, a 4 Piece Bathroom and Open Concept Dining & Living Area overlook the extensive beach areas as well as Georgian Bay itself. The Beach Area is 2nd to none as far as privately owned beaches are found. This Extensive Beach has Multiple Pavilion & Games areas, Cabanas, Playground & so much more. Even a Lifeguard Chair. Photos alone do not do this Area Justice as it is Simply that Unbelievable. ***MORE INFO***The Main Dock extends into Georgian Bay and offers loads of depth for larger boats. Here you will also find a great Sun shaded pavilion & entertainment area. Leave from the Dock and visit Beckwith and Beausoleil Islands as well as Giants Tomb. Also head towards the Trent-Severn Waterway and visit your Friends, Restaurants or amazing Gloucester Pool Resort Areas. The Grounds also have development areas for a large Shop. There is Golf at Oak Bay Golf Club only a few minutes & Golf Cart Ride away. It is Less than 10 min. to Port Severn, ½ hour to Midland or Orillia or Barrie and Shopping and more Golf Clubs. OFSC Snowmobile Trails are Close By. Just 1.5 hrs. from The GTA. Book an appointment Today and See how Private this is! (id:43448)
Property Details
|
MLS® Number
|
40654451 |
|
Property Type
|
Single Family |
|
Amenities Near By
|
Beach, Golf Nearby, Place Of Worship, Schools, Ski Area |
|
Communication Type
|
High Speed Internet |
|
Community Features
|
Quiet Area |
|
Equipment Type
|
None |
|
Features
|
Southern Exposure, Crushed Stone Driveway, Trash Compactor, Country Residential, Recreational, Gazebo |
|
Parking Space Total
|
20 |
|
Rental Equipment Type
|
None |
|
Structure
|
Playground, Porch |
|
View Type
|
Lake View |
|
Water Front Name
|
Georgian Bay |
|
Water Front Type
|
Waterfront |
Building
|
Bathroom Total
|
4 |
|
Bedrooms Above Ground
|
7 |
|
Bedrooms Total
|
7 |
|
Appliances
|
Compactor, Dishwasher, Dryer, Microwave, Refrigerator, Stove, Washer, Window Coverings, Hot Tub |
|
Basement Type
|
None |
|
Constructed Date
|
2015 |
|
Construction Material
|
Wood Frame |
|
Construction Style Attachment
|
Detached |
|
Cooling Type
|
Central Air Conditioning, Wall Unit |
|
Exterior Finish
|
Stone, Wood |
|
Fireplace Fuel
|
Propane |
|
Fireplace Present
|
Yes |
|
Fireplace Total
|
1 |
|
Fireplace Type
|
Other - See Remarks |
|
Fixture
|
Ceiling Fans |
|
Heating Fuel
|
Propane |
|
Heating Type
|
Forced Air |
|
Stories Total
|
2 |
|
Size Interior
|
3700 Sqft |
|
Type
|
House |
|
Utility Water
|
Well |
Land
|
Access Type
|
Road Access, Highway Access, Highway Nearby |
|
Acreage
|
Yes |
|
Land Amenities
|
Beach, Golf Nearby, Place Of Worship, Schools, Ski Area |
|
Landscape Features
|
Landscaped |
|
Sewer
|
Septic System |
|
Size Frontage
|
895 Ft |
|
Size Irregular
|
11.71 |
|
Size Total
|
11.71 Ac|10 - 24.99 Acres |
|
Size Total Text
|
11.71 Ac|10 - 24.99 Acres |
|
Zoning Description
|
Sri2 |
Rooms
| Level |
Type |
Length |
Width |
Dimensions |
|
Second Level |
3pc Bathroom |
|
|
9'6'' x 7'0'' |
|
Second Level |
Bedroom |
|
|
19'5'' x 12'9'' |
|
Second Level |
Bedroom |
|
|
19'5'' x 16'2'' |
|
Second Level |
Primary Bedroom |
|
|
12'2'' x 19'3'' |
|
Main Level |
4pc Bathroom |
|
|
5'0'' x 7'2'' |
|
Main Level |
Bedroom |
|
|
8'11'' x 9'4'' |
|
Main Level |
Bedroom |
|
|
8'9'' x 9'5'' |
|
Main Level |
4pc Bathroom |
|
|
5'0'' x 7'2'' |
|
Main Level |
Bedroom |
|
|
8'11'' x 9'4'' |
|
Main Level |
Bedroom |
|
|
8'9'' x 9'5'' |
|
Main Level |
3pc Bathroom |
|
|
4'3'' x 10'4'' |
|
Main Level |
Laundry Room |
|
|
7'0'' x 6'10'' |
|
Main Level |
Den |
|
|
13'10'' x 12'7'' |
|
Main Level |
Living Room/dining Room |
|
|
23'0'' x 22'8'' |
|
Main Level |
Kitchen |
|
|
23'0'' x 11'6'' |
Utilities
https://www.realtor.ca/real-estate/27505800/93-44-potato-island-road-port-severn













