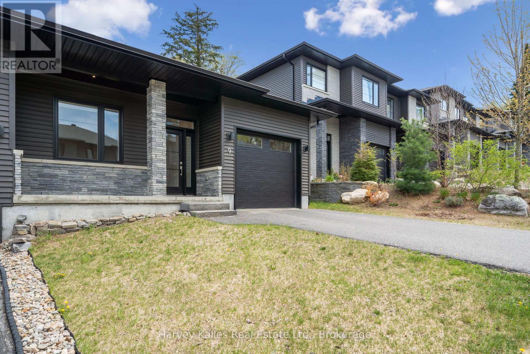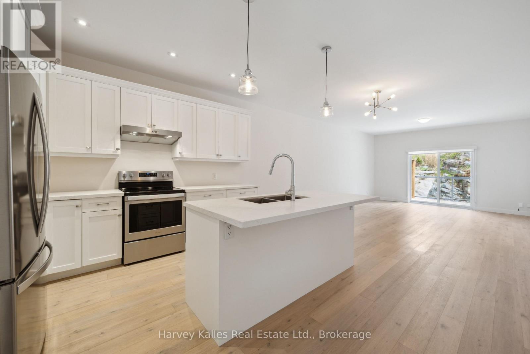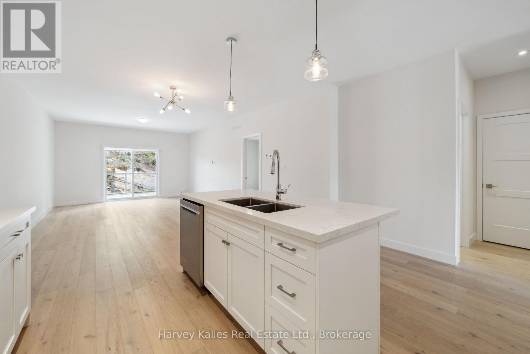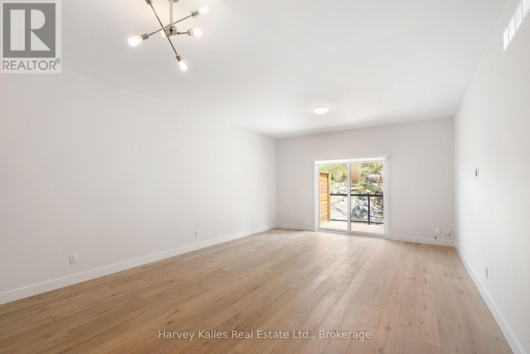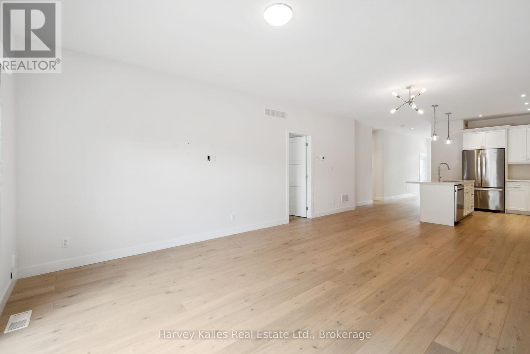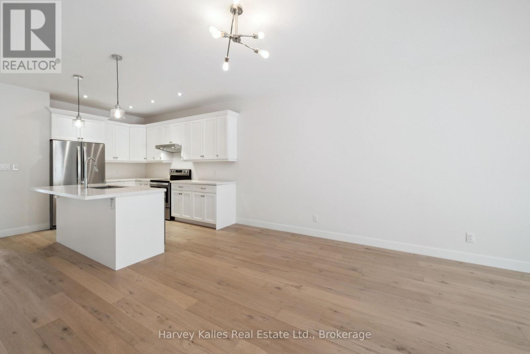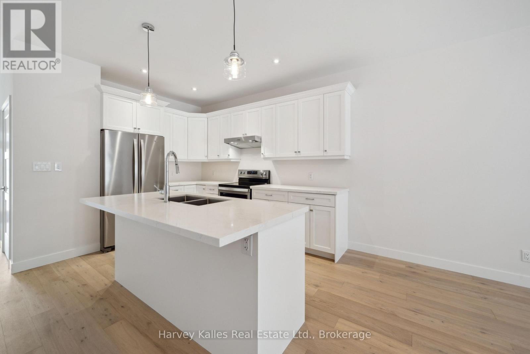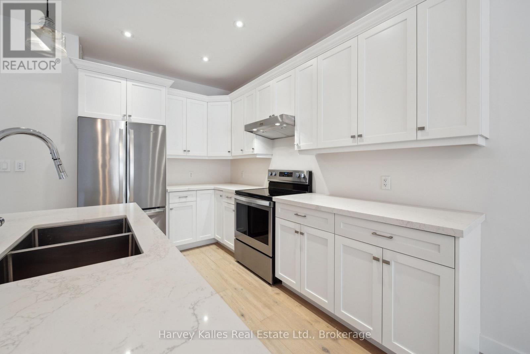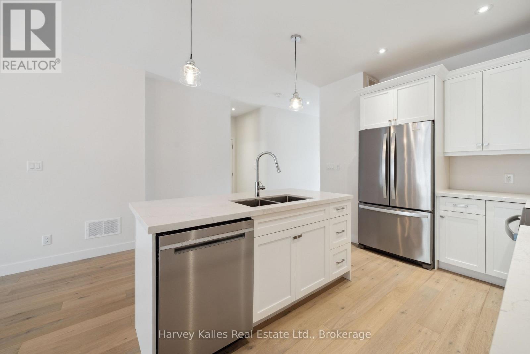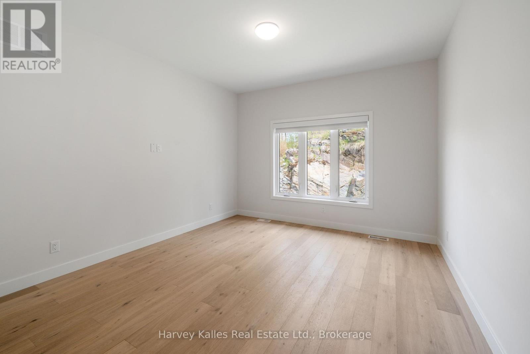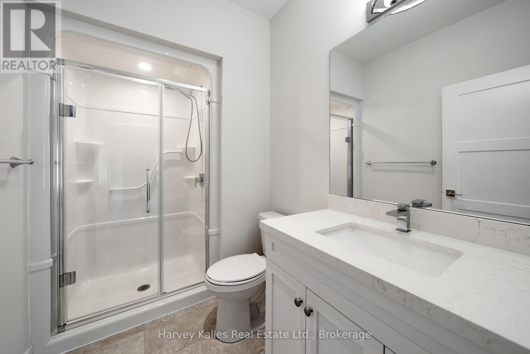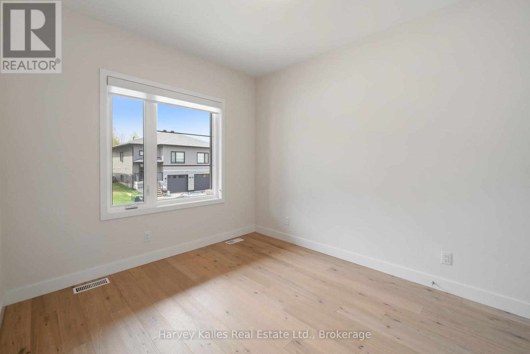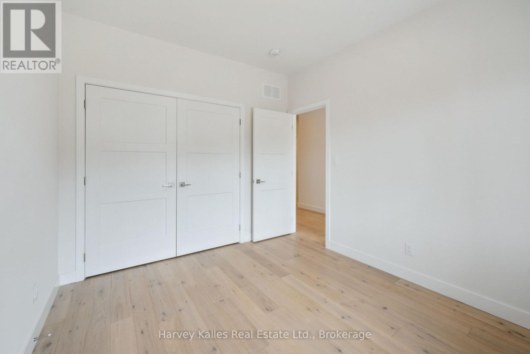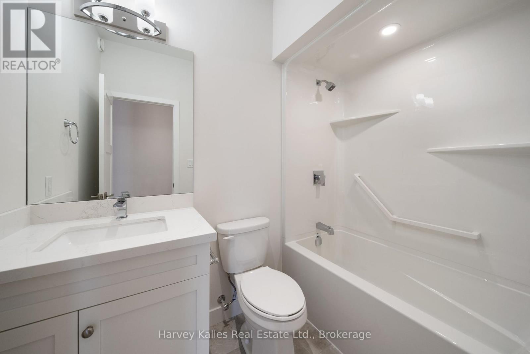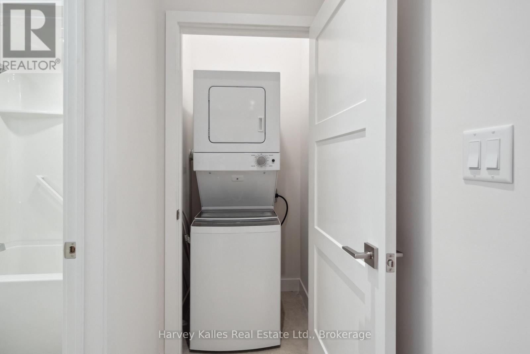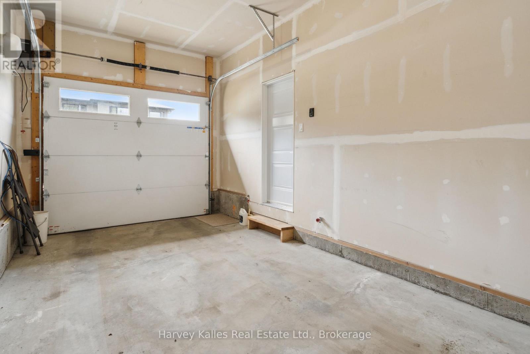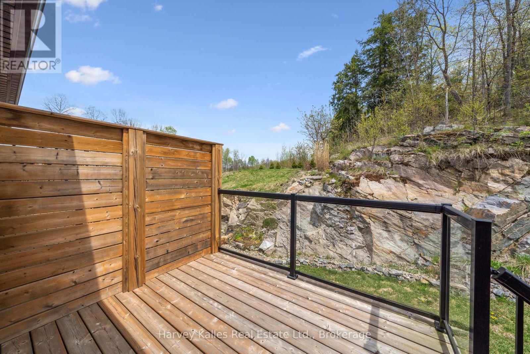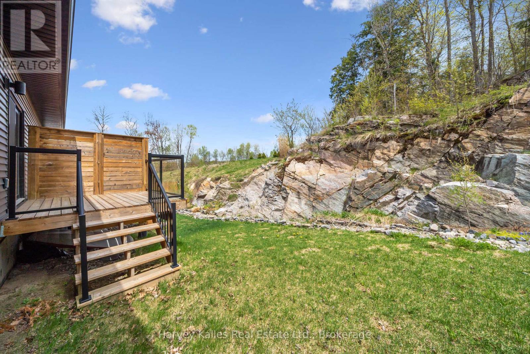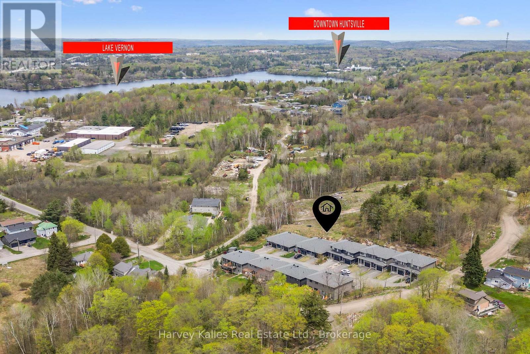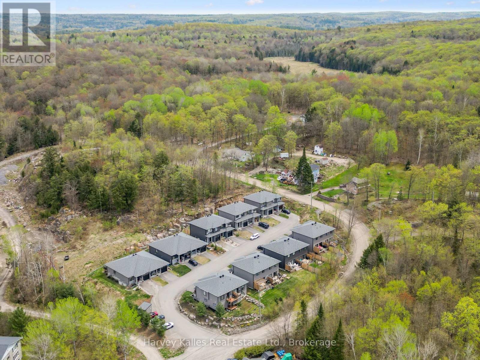9 Cascade Lane Huntsville, Ontario P1H 1Y3
$600,000Maintenance, Parcel of Tied Land
$136.72 Monthly
Maintenance, Parcel of Tied Land
$136.72 MonthlyGet ready to fall in love with this bright semi-detached bungalow that makes easy living feel like a dream! Whether you're downsizing, starting a new family, or simply craving that carefree lifestyle, this like-new home has you covered. With two roomy bedrooms, two full bathrooms and convenient one-floor living, there's more than enough space to enjoy. Step into the heart of the home to the fabulous kitchen, where the open-concept design means that your cooking, dining, and lounging areas flow perfectly together so you can easily enjoy family time. Take a step outside to your little slice of paradise! The yard features a private deck and scenic rock outcropping, adding a stunning natural landscape to your outdoor space. The home also offers an attached garage, with inside entry and access to the crawl space, keeping your utilities separate and adding extra storage space. Commuting is simple, located just a short drive from the lively downtown Huntsville and with easy access to Highway 11. This bungalow isn't just a house; it's your ticket to a laid-back lifestyle overflowing with community spirit. (id:43448)
Property Details
| MLS® Number | X12151228 |
| Property Type | Single Family |
| Community Name | Chaffey |
| Easement | Easement, Other |
| Equipment Type | Water Heater |
| Parking Space Total | 2 |
| Rental Equipment Type | Water Heater |
Building
| Bathroom Total | 2 |
| Bedrooms Above Ground | 2 |
| Bedrooms Total | 2 |
| Appliances | Dishwasher, Dryer, Hood Fan, Stove, Washer, Window Coverings, Refrigerator |
| Architectural Style | Bungalow |
| Basement Type | Crawl Space |
| Construction Style Attachment | Semi-detached |
| Exterior Finish | Vinyl Siding |
| Foundation Type | Poured Concrete |
| Heating Fuel | Natural Gas |
| Heating Type | Forced Air |
| Stories Total | 1 |
| Size Interior | 1,100 - 1,500 Ft2 |
| Type | House |
| Utility Water | Municipal Water |
Parking
| Attached Garage | |
| Garage |
Land
| Access Type | Year-round Access |
| Acreage | No |
| Sewer | Sanitary Sewer |
| Size Depth | 95 Ft ,10 In |
| Size Frontage | 32 Ft ,9 In |
| Size Irregular | 32.8 X 95.9 Ft |
| Size Total Text | 32.8 X 95.9 Ft|under 1/2 Acre |
| Zoning Description | Ur2 - R3-0324 |
Rooms
| Level | Type | Length | Width | Dimensions |
|---|---|---|---|---|
| Main Level | Bedroom | 3.5 m | 2.97 m | 3.5 m x 2.97 m |
| Main Level | Bathroom | 1.49 m | 2.38 m | 1.49 m x 2.38 m |
| Main Level | Kitchen | 3.58 m | 4.59 m | 3.58 m x 4.59 m |
| Main Level | Dining Room | 2.71 m | 4.34 m | 2.71 m x 4.34 m |
| Main Level | Living Room | 4.16 m | 4.34 m | 4.16 m x 4.34 m |
| Main Level | Primary Bedroom | 5.2 m | 3.65 m | 5.2 m x 3.65 m |
| Main Level | Bathroom | 2.66 m | 1.77 m | 2.66 m x 1.77 m |
Utilities
| Wireless | Available |
https://www.realtor.ca/real-estate/28318362/9-cascade-lane-huntsville-chaffey-chaffey
Contact Us
Contact us for more information

