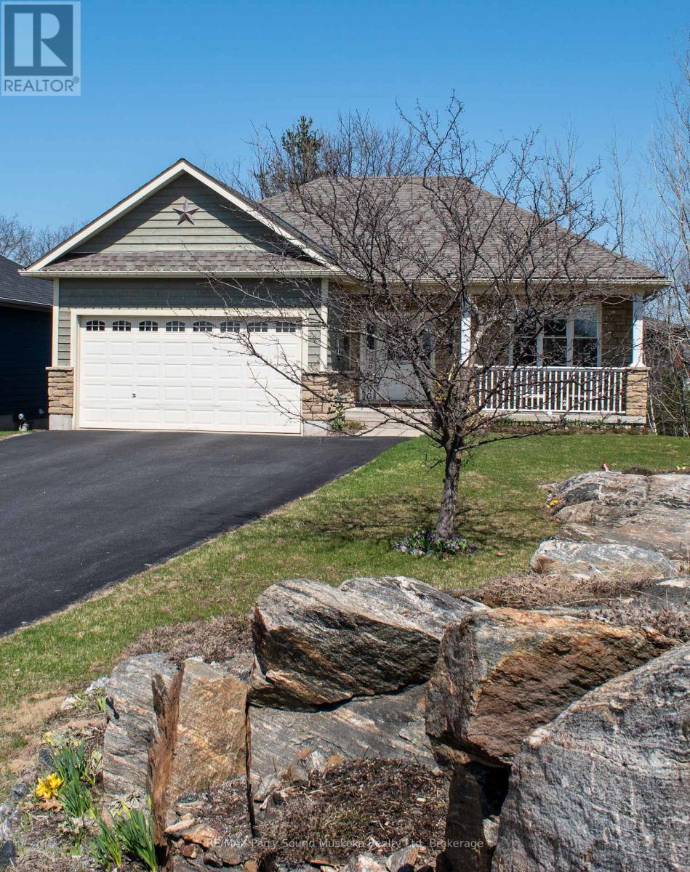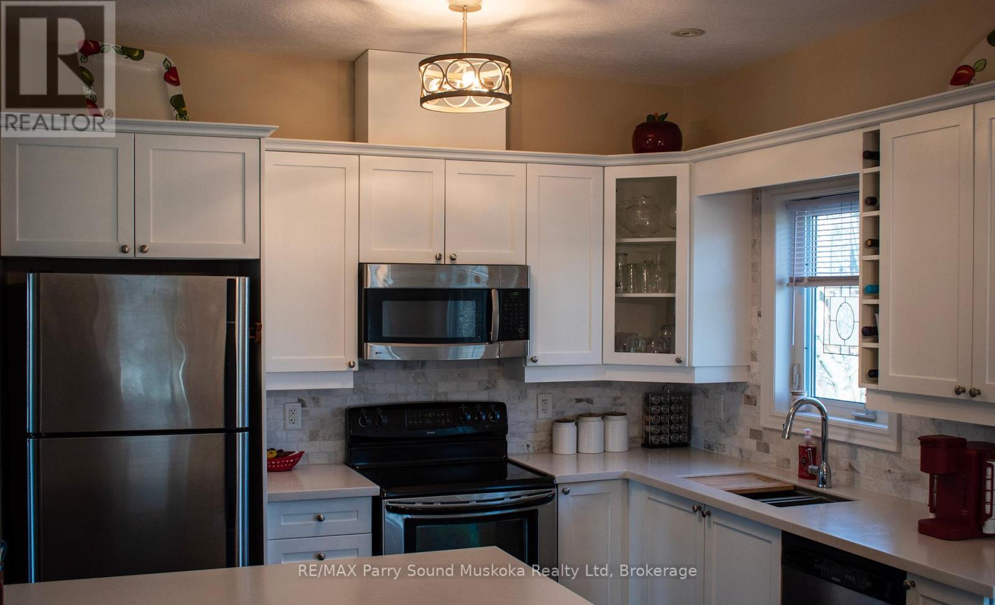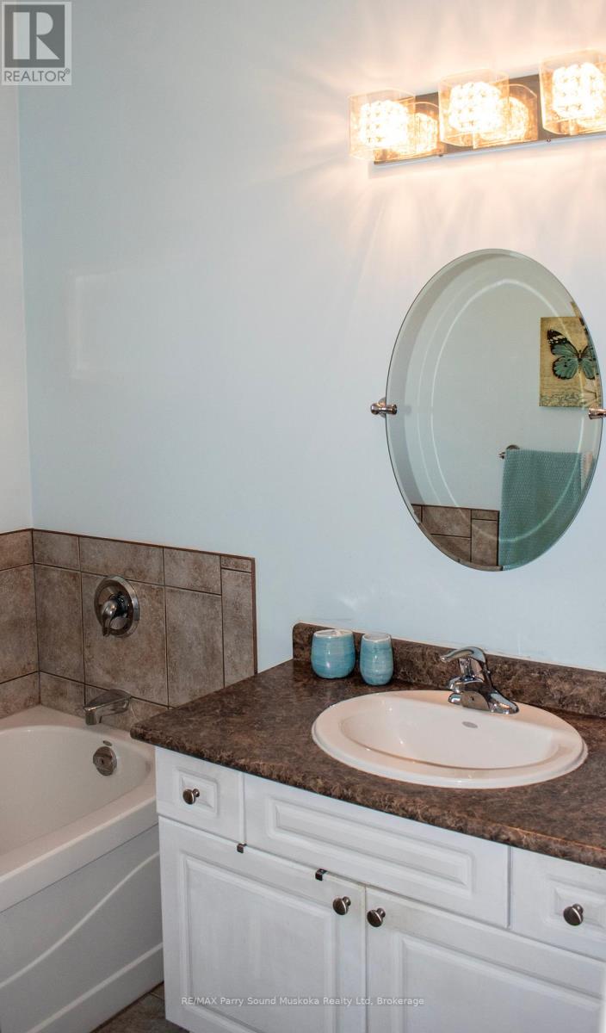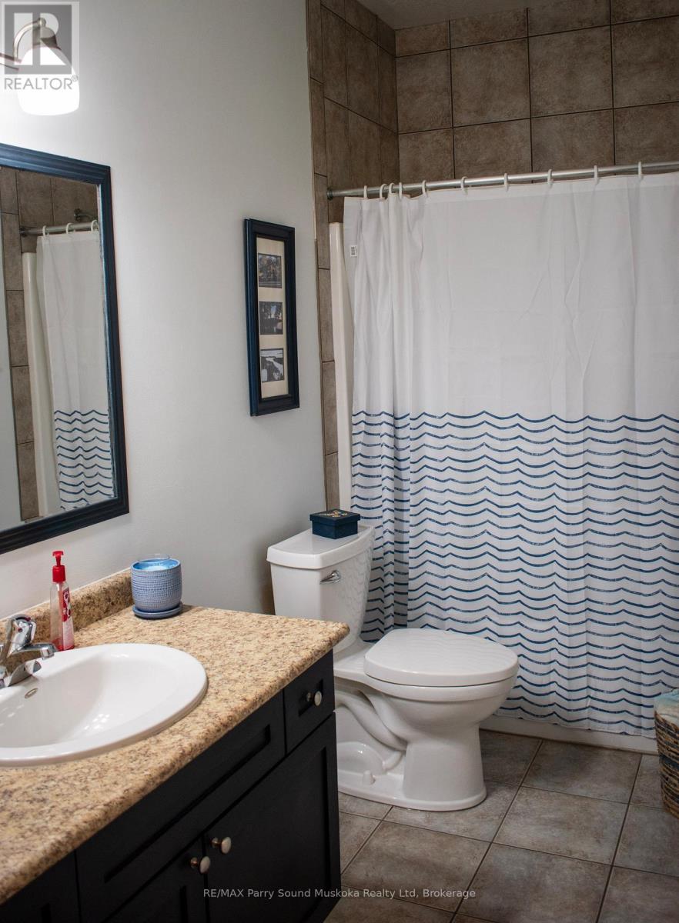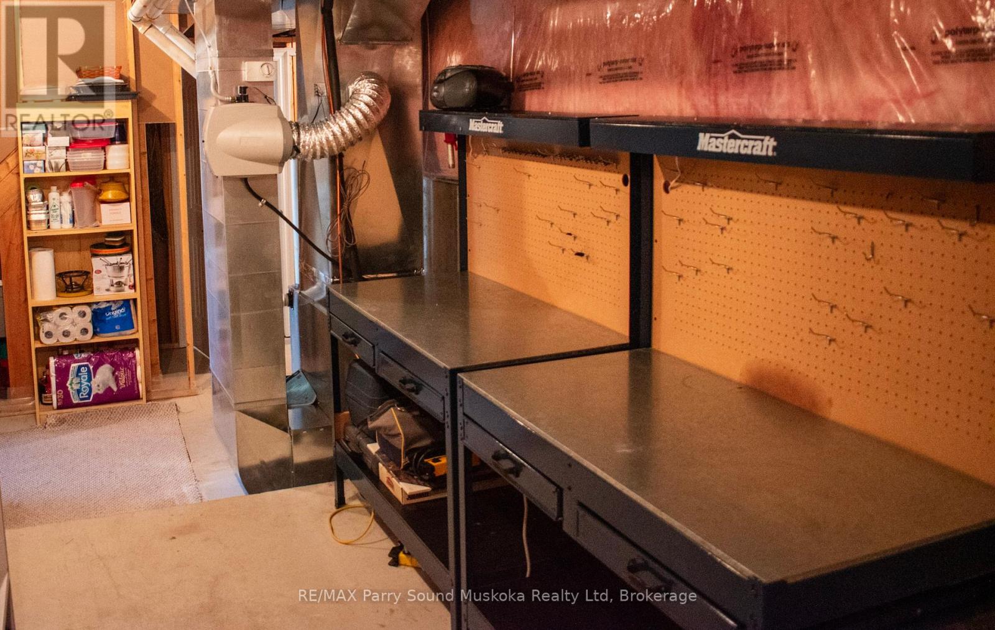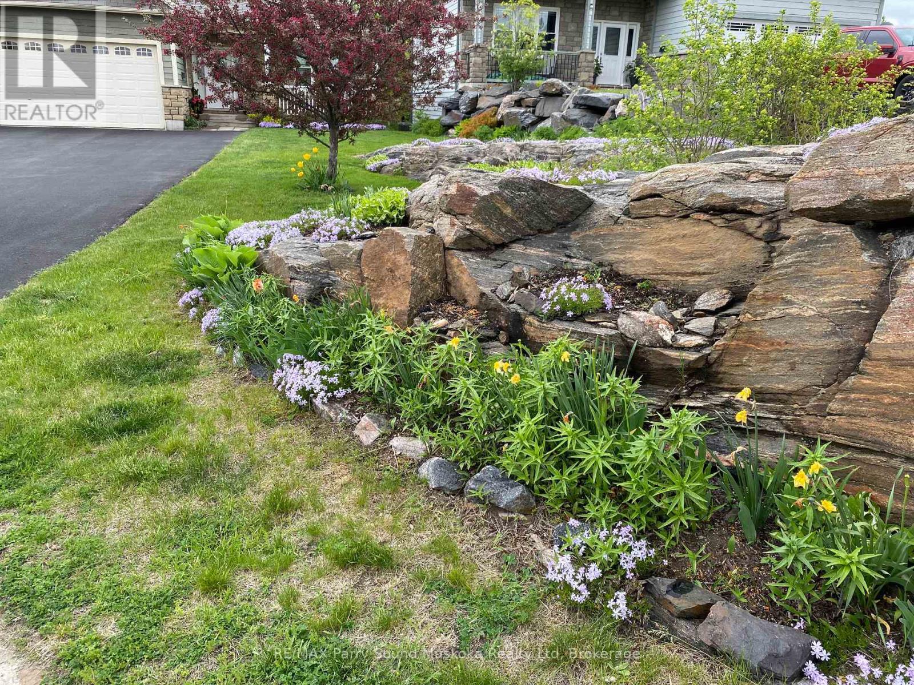4 Bedroom
3 Bathroom
1,100 - 1,500 ft2
Raised Bungalow
Forced Air
Landscaped
$749,500
9 Avery Court is a stunning 4 bedroom, 3 bathroom raised bungalow located on a highly sought after, rarely available cul-de-sac just minutes to downtown Parry Sound. As you enter the driveway, you are greeted by a beautifully landscaped yard with natural rock outcrops and colourful gardens filled with perennials and flowering trees. A covered front porch allows for quiet summer evenings with your favourite beverage, and an attached double car garage with access to the house makes rainy and snowy days a non issue. Once inside, you enter a large open concept living room, with easy access to the kitchen and dining room for entertaining. A set of sliding doors off the dining room, leads you to a raised deck, perfect for a dinner outside. A nice mix of hardwood and stone tile are laid throughout the main floor, which also holds the laundry room, 4pc bath, and 2 bedrooms, each with walk-in closets, the primary also has a private 4 pc en-suite bath. Downstairs to the fully finished basement, with 2 bedrooms, another 4 pc bath, a large family room, utility room, and workshop. A second set of sliding doors takes you outside to a gorgeous green yard, tall mature trees and a ravine view of a small creek. A gorgeous location to call home, walking distance to schools, and short drive to shopping, restaurants, the beach, and the amazing waters of Georgian Bay. (id:43448)
Property Details
|
MLS® Number
|
X12104866 |
|
Property Type
|
Single Family |
|
Community Name
|
Parry Sound |
|
Amenities Near By
|
Place Of Worship, Park, Schools |
|
Community Features
|
Community Centre |
|
Equipment Type
|
Water Heater |
|
Features
|
Wooded Area, Sloping, Ravine |
|
Parking Space Total
|
8 |
|
Rental Equipment Type
|
Water Heater |
|
Structure
|
Porch |
Building
|
Bathroom Total
|
3 |
|
Bedrooms Above Ground
|
4 |
|
Bedrooms Total
|
4 |
|
Age
|
16 To 30 Years |
|
Appliances
|
Water Heater, Water Meter, Garage Door Opener Remote(s), Central Vacuum, Dishwasher, Dryer, Microwave, Stove, Washer, Refrigerator |
|
Architectural Style
|
Raised Bungalow |
|
Basement Development
|
Finished |
|
Basement Features
|
Walk Out |
|
Basement Type
|
N/a (finished) |
|
Construction Style Attachment
|
Detached |
|
Exterior Finish
|
Wood, Brick Facing |
|
Foundation Type
|
Concrete |
|
Heating Fuel
|
Natural Gas |
|
Heating Type
|
Forced Air |
|
Stories Total
|
1 |
|
Size Interior
|
1,100 - 1,500 Ft2 |
|
Type
|
House |
|
Utility Water
|
Municipal Water |
Parking
Land
|
Acreage
|
No |
|
Land Amenities
|
Place Of Worship, Park, Schools |
|
Landscape Features
|
Landscaped |
|
Sewer
|
Sanitary Sewer |
|
Size Depth
|
185 Ft ,8 In |
|
Size Frontage
|
56 Ft ,10 In |
|
Size Irregular
|
56.9 X 185.7 Ft |
|
Size Total Text
|
56.9 X 185.7 Ft |
|
Zoning Description
|
Residential |
Rooms
| Level |
Type |
Length |
Width |
Dimensions |
|
Basement |
Bedroom 4 |
2.74 m |
3.69 m |
2.74 m x 3.69 m |
|
Basement |
Bathroom |
9.74 m |
1.25 m |
9.74 m x 1.25 m |
|
Basement |
Family Room |
5.76 m |
5.06 m |
5.76 m x 5.06 m |
|
Basement |
Workshop |
4.05 m |
1.95 m |
4.05 m x 1.95 m |
|
Basement |
Utility Room |
2.77 m |
|
2.77 m x Measurements not available |
|
Basement |
Bedroom 3 |
2.74 m |
3.97 m |
2.74 m x 3.97 m |
|
Main Level |
Foyer |
1.85 m |
1.83 m |
1.85 m x 1.83 m |
|
Main Level |
Living Room |
3.96 m |
5 m |
3.96 m x 5 m |
|
Main Level |
Kitchen |
2.46 m |
3.06 m |
2.46 m x 3.06 m |
|
Main Level |
Dining Room |
2.44 m |
3.06 m |
2.44 m x 3.06 m |
|
Main Level |
Laundry Room |
2.45 m |
1.56 m |
2.45 m x 1.56 m |
|
Main Level |
Bathroom |
3.06 m |
1.25 m |
3.06 m x 1.25 m |
|
Main Level |
Bedroom |
3.06 m |
3.07 m |
3.06 m x 3.07 m |
|
Main Level |
Bedroom 2 |
4.58 m |
3 m |
4.58 m x 3 m |
|
Main Level |
Bathroom |
1.55 m |
3.07 m |
1.55 m x 3.07 m |
Utilities
|
Cable
|
Installed |
|
Electricity
|
Installed |
|
Sewer
|
Installed |
https://www.realtor.ca/real-estate/28217084/9-avery-court-parry-sound-parry-sound

