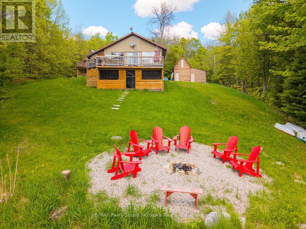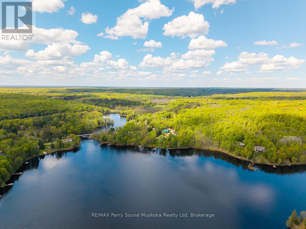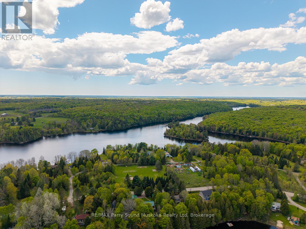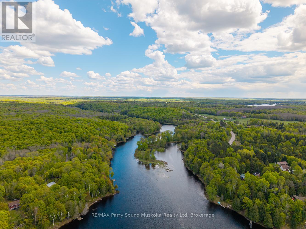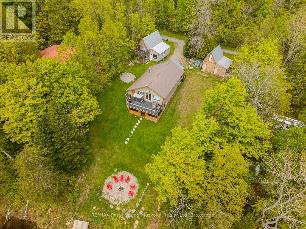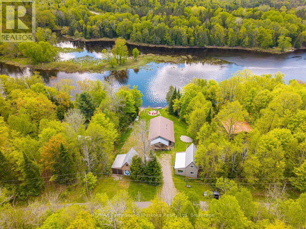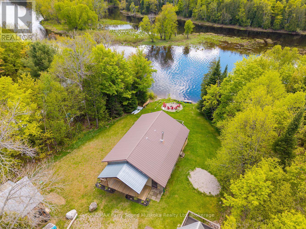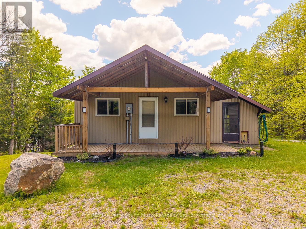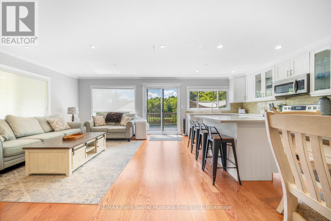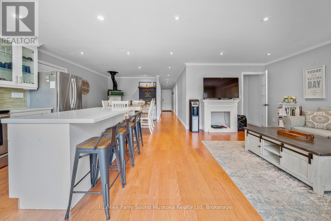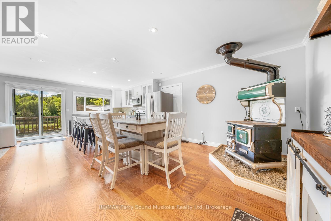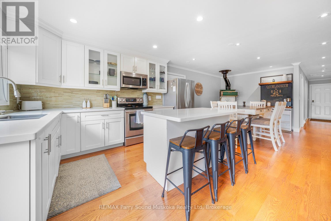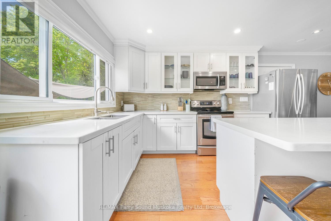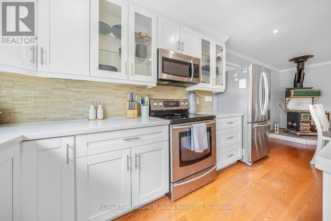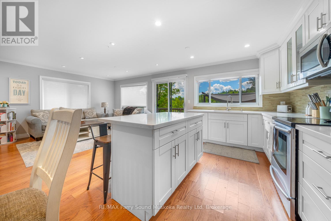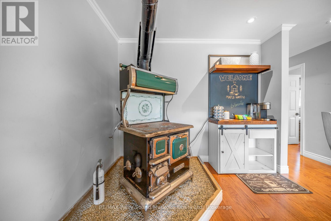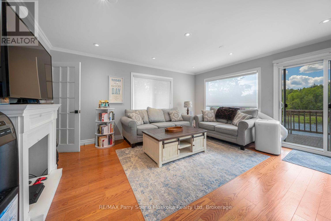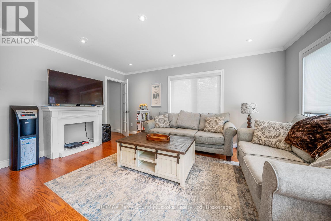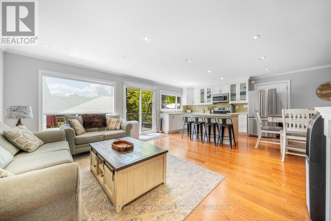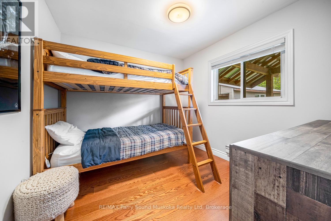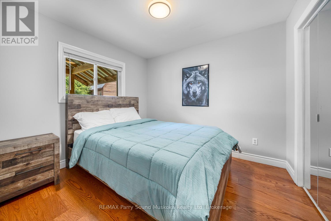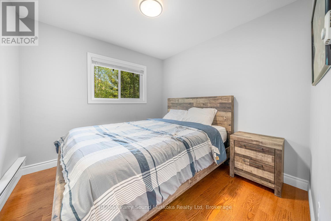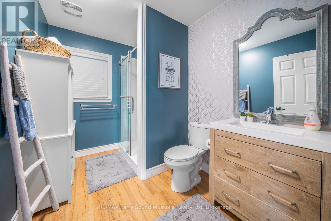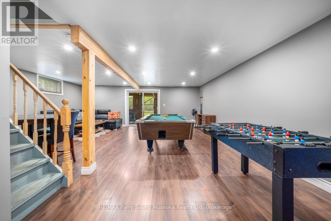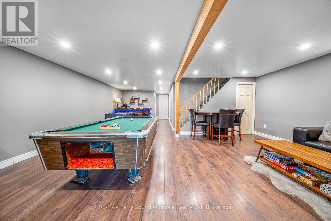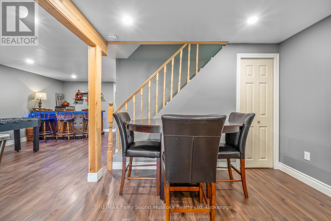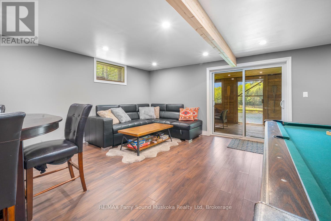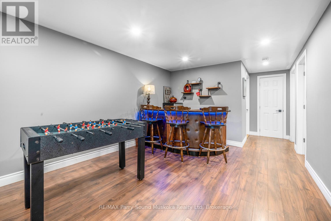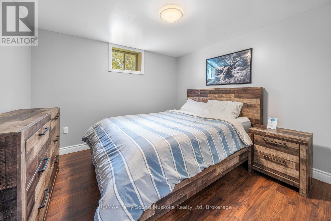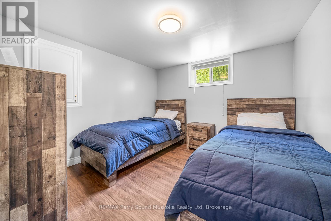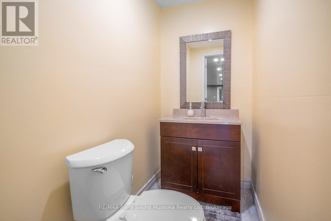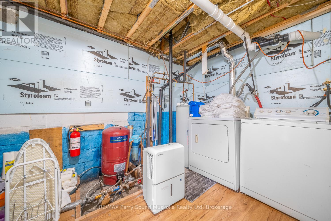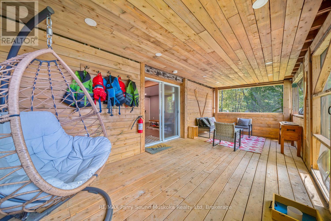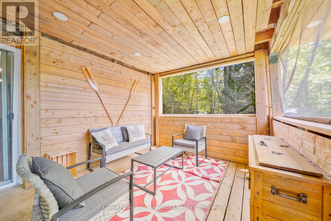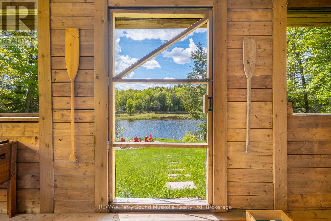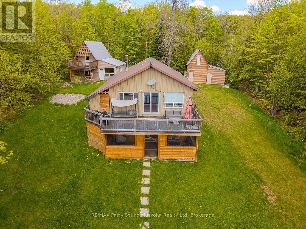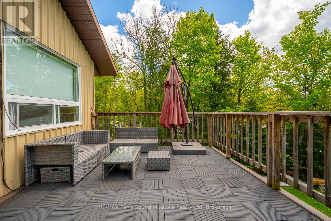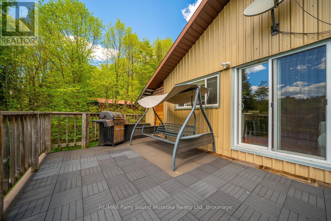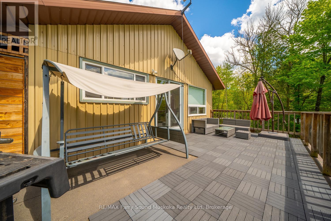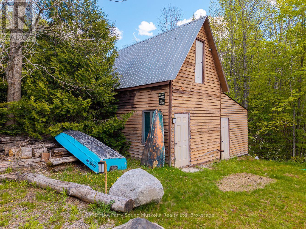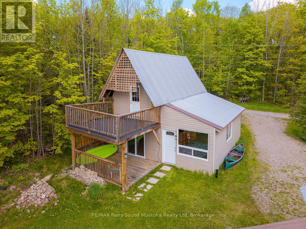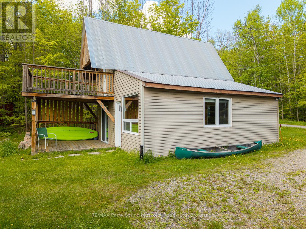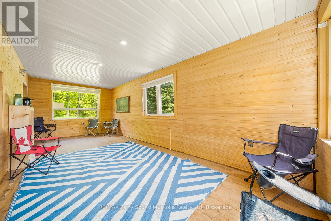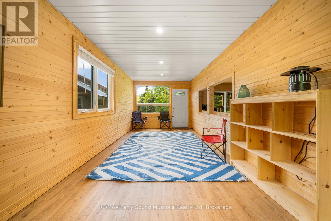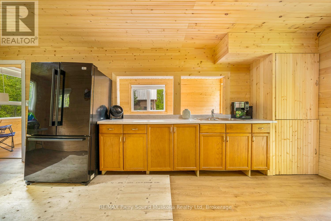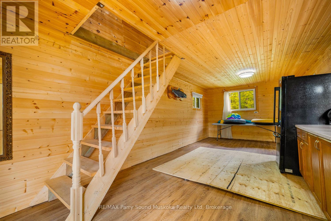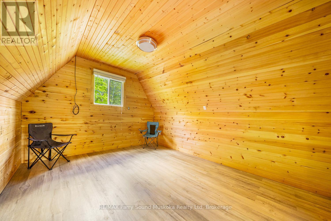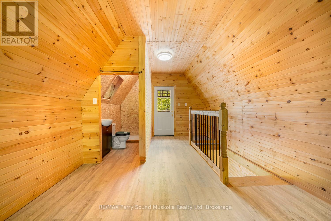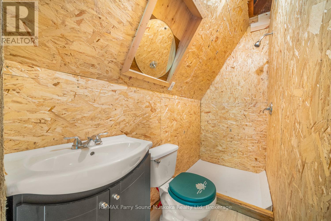5 Bedroom
2 Bathroom
700 - 1,100 ft2
Bungalow
Fireplace
Baseboard Heaters
Waterfront
$799,000
A stunning 5 bedroom and 2 bathroom beautifully designed open concept cottage on a year round road. Enjoy quartz counter tops, white shaker style cabinets, hardwood floors, pot lights throughout, and an antique wood stove to finish off the character of this lovely cottage get away. Entertain your family and friends in your large recreations room and bar! There is laundry in the utility room. Exit your walkout basement to the spacious sunroom to enjoy and extend the cottage seasons. There is a garage and a 2 storey buinkie with a bathroom, large sitting and eating area. A new septic tank was put in to accomdate the bunkie. Enjoy beautiful unobstructed views or enjoy swimming off of your dock. This cottage is in rental friendly Whitestone municipality and currently operates as a rental. Income statements upon request. (id:43448)
Property Details
|
MLS® Number
|
X12183398 |
|
Property Type
|
Single Family |
|
Community Name
|
Whitestone |
|
Amenities Near By
|
Beach, Hospital |
|
Community Features
|
Fishing |
|
Easement
|
Unknown |
|
Parking Space Total
|
9 |
|
Structure
|
Deck |
|
View Type
|
View Of Water, River View, Direct Water View |
|
Water Front Type
|
Waterfront |
Building
|
Bathroom Total
|
2 |
|
Bedrooms Above Ground
|
5 |
|
Bedrooms Total
|
5 |
|
Architectural Style
|
Bungalow |
|
Basement Development
|
Finished |
|
Basement Features
|
Walk Out |
|
Basement Type
|
N/a (finished) |
|
Construction Style Attachment
|
Detached |
|
Exterior Finish
|
Steel |
|
Fireplace Present
|
Yes |
|
Fireplace Type
|
Woodstove |
|
Foundation Type
|
Block |
|
Half Bath Total
|
1 |
|
Heating Fuel
|
Electric |
|
Heating Type
|
Baseboard Heaters |
|
Stories Total
|
1 |
|
Size Interior
|
700 - 1,100 Ft2 |
|
Type
|
House |
|
Utility Water
|
Lake/river Water Intake |
Parking
Land
|
Access Type
|
Year-round Access, Private Docking |
|
Acreage
|
No |
|
Land Amenities
|
Beach, Hospital |
|
Sewer
|
Septic System |
|
Size Depth
|
153 Ft ,9 In |
|
Size Frontage
|
110 Ft |
|
Size Irregular
|
110 X 153.8 Ft |
|
Size Total Text
|
110 X 153.8 Ft |
Rooms
| Level |
Type |
Length |
Width |
Dimensions |
|
Basement |
Bedroom |
3.31 m |
3.09 m |
3.31 m x 3.09 m |
|
Basement |
Bathroom |
1.8 m |
1.27 m |
1.8 m x 1.27 m |
|
Basement |
Utility Room |
3.73 m |
2.27 m |
3.73 m x 2.27 m |
|
Basement |
Recreational, Games Room |
6.89 m |
4.72 m |
6.89 m x 4.72 m |
|
Basement |
Games Room |
5.53 m |
3.25 m |
5.53 m x 3.25 m |
|
Basement |
Bedroom |
3.15 m |
3.06 m |
3.15 m x 3.06 m |
|
Main Level |
Foyer |
2.14 m |
1.06 m |
2.14 m x 1.06 m |
|
Main Level |
Family Room |
4.89 m |
2.89 m |
4.89 m x 2.89 m |
|
Main Level |
Kitchen |
6.98 m |
4.01 m |
6.98 m x 4.01 m |
|
Main Level |
Bedroom |
2.85 m |
2.69 m |
2.85 m x 2.69 m |
|
Main Level |
Bedroom |
2.81 m |
2.71 m |
2.81 m x 2.71 m |
|
Main Level |
Bedroom |
3.01 m |
2.75 m |
3.01 m x 2.75 m |
|
Main Level |
Bathroom |
2.84 m |
2.1 m |
2.84 m x 2.1 m |
https://www.realtor.ca/real-estate/28389205/57-shady-maple-trail-whitestone-whitestone

