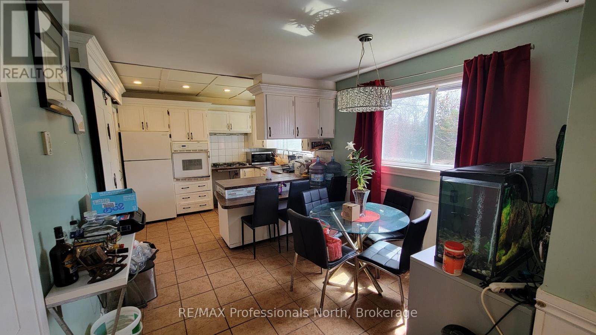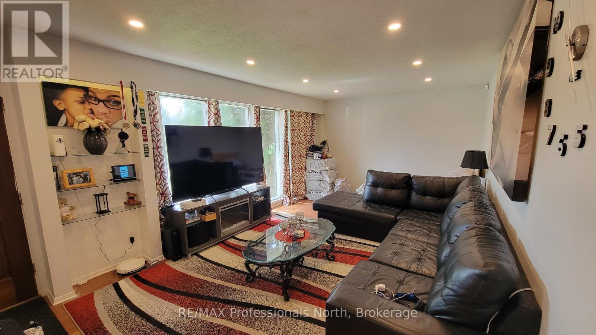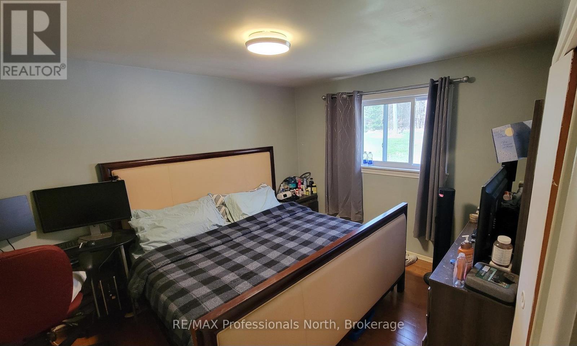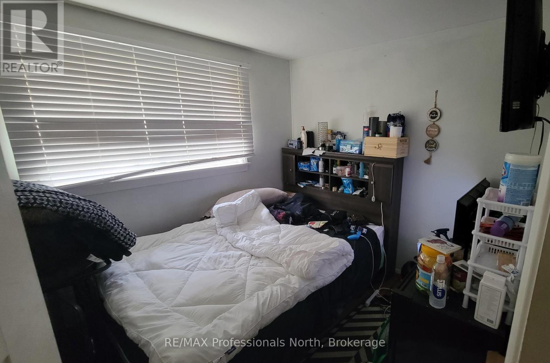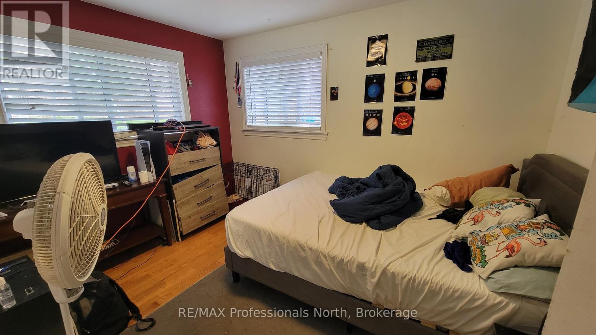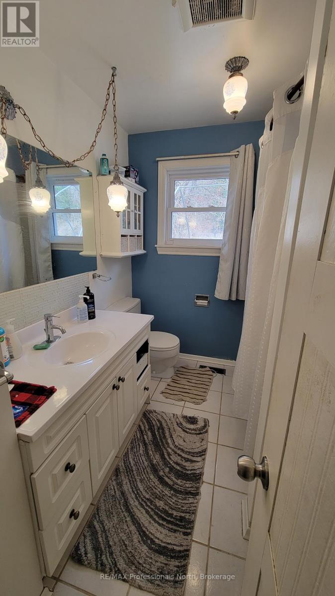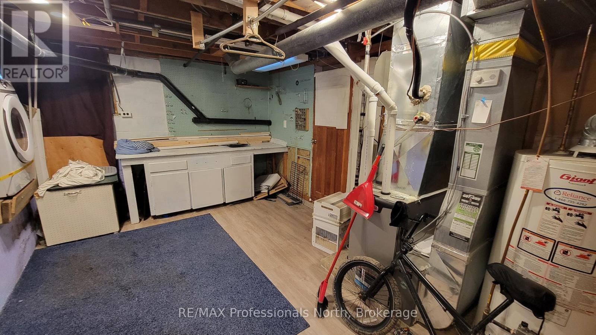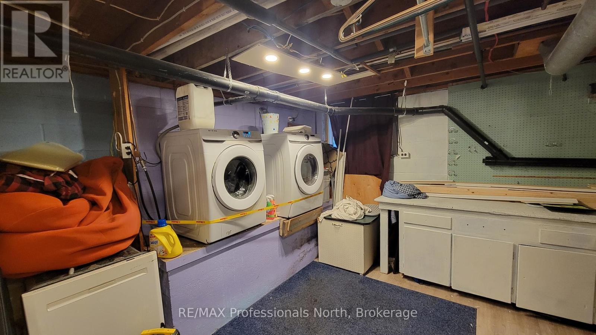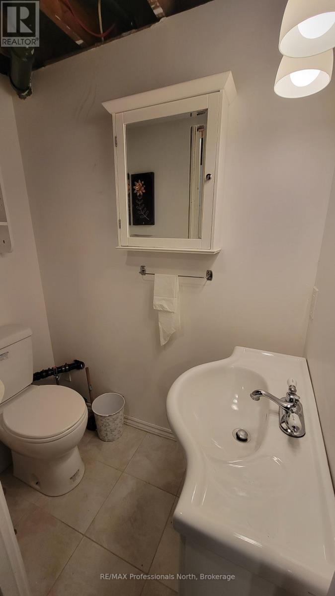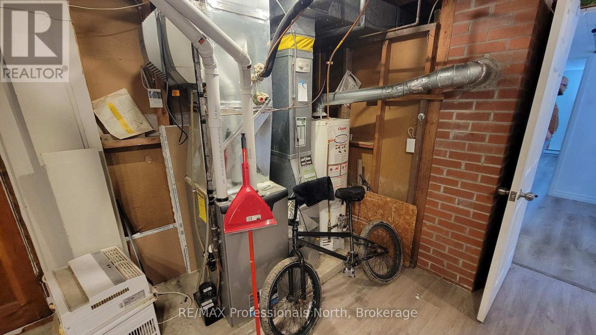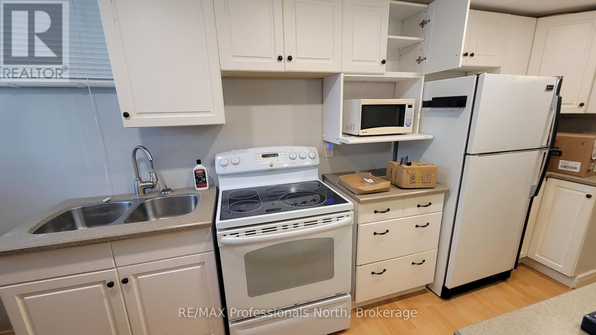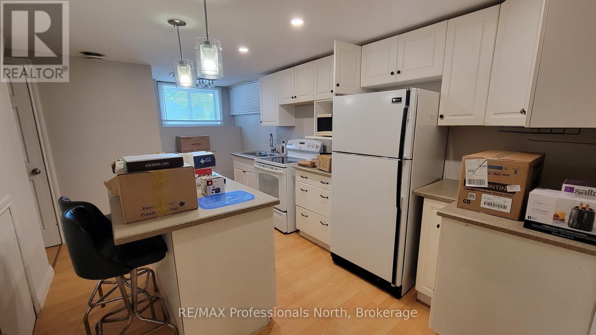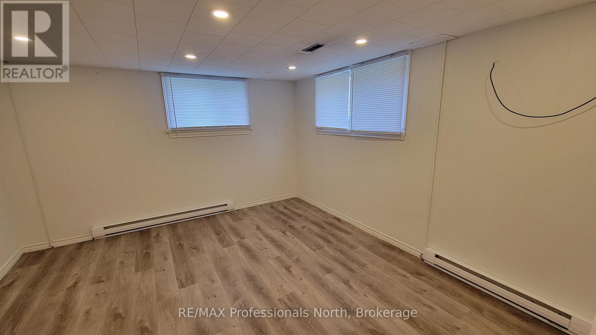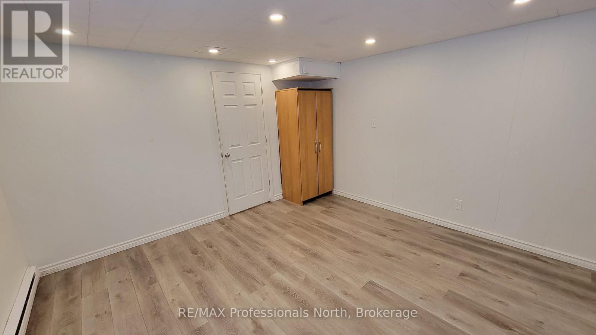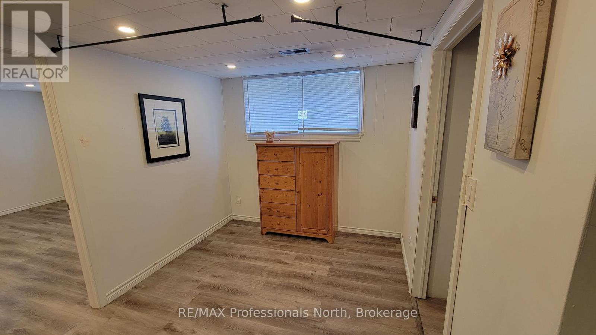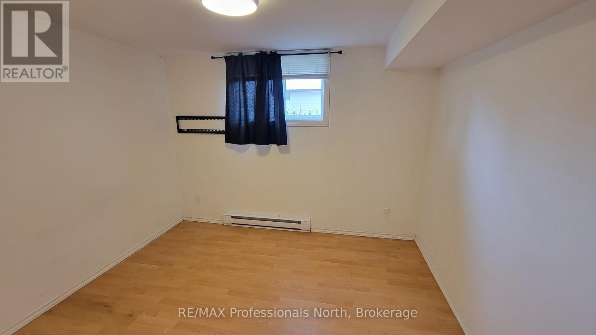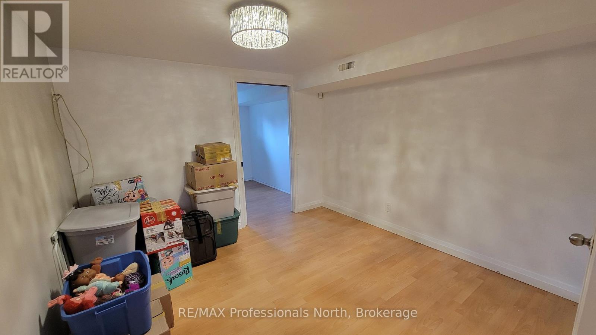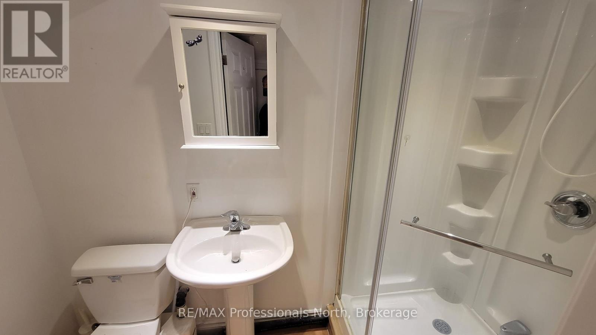11 Bedroom
3 Bathroom
1,100 - 1,500 ft2
Bungalow
Fireplace
Central Air Conditioning
Forced Air
$637,000
Welcome to your opportunity to own a brick bungalow with a fully self-contained two bedroom in-law suite. Inside, you'll find many triple-glazed windows, a high-efficiency gas furnace and air conditioning system, upgraded LED lighting, new basement flooring, and heated floors in the kitchen, dining room, and bathroom. Situated on a spacious half-acre lot backing onto the scenic Trans-Canada Trail system, the property combines nature with the convenience of being just five minutes from downtown Huntsville shops, restaurants, hospital, and other amenities. It has been a profitable Airbnb in the past but is currently rented to long-term tenants on a month to month basis. This property is ideal for first time home buyers or multi-generational families as well. The current tenants are willing to stay on. All details are available through the listing broker. (id:43448)
Property Details
|
MLS® Number
|
X12125819 |
|
Property Type
|
Single Family |
|
Community Name
|
Chaffey |
|
Amenities Near By
|
Public Transit, Ski Area |
|
Community Features
|
School Bus |
|
Features
|
Level, In-law Suite |
|
Parking Space Total
|
5 |
Building
|
Bathroom Total
|
3 |
|
Bedrooms Above Ground
|
3 |
|
Bedrooms Below Ground
|
8 |
|
Bedrooms Total
|
11 |
|
Appliances
|
Water Meter |
|
Architectural Style
|
Bungalow |
|
Basement Development
|
Finished |
|
Basement Type
|
Full (finished) |
|
Construction Style Attachment
|
Detached |
|
Cooling Type
|
Central Air Conditioning |
|
Exterior Finish
|
Brick |
|
Fireplace Present
|
Yes |
|
Fireplace Total
|
1 |
|
Foundation Type
|
Block |
|
Half Bath Total
|
1 |
|
Heating Fuel
|
Natural Gas |
|
Heating Type
|
Forced Air |
|
Stories Total
|
1 |
|
Size Interior
|
1,100 - 1,500 Ft2 |
|
Type
|
House |
|
Utility Water
|
Municipal Water |
Parking
Land
|
Access Type
|
Year-round Access |
|
Acreage
|
No |
|
Land Amenities
|
Public Transit, Ski Area |
|
Sewer
|
Septic System |
|
Size Depth
|
205 Ft |
|
Size Frontage
|
100 Ft |
|
Size Irregular
|
100 X 205 Ft |
|
Size Total Text
|
100 X 205 Ft|1/2 - 1.99 Acres |
|
Zoning Description
|
Res |
Rooms
| Level |
Type |
Length |
Width |
Dimensions |
|
Lower Level |
Bathroom |
1.82 m |
1.21 m |
1.82 m x 1.21 m |
|
Lower Level |
Utility Room |
4.87 m |
3.96 m |
4.87 m x 3.96 m |
|
Lower Level |
Recreational, Games Room |
3.65 m |
7.01 m |
3.65 m x 7.01 m |
|
Lower Level |
Other |
3.65 m |
7.01 m |
3.65 m x 7.01 m |
|
Lower Level |
Bedroom |
3.04 m |
3.65 m |
3.04 m x 3.65 m |
|
Lower Level |
Bathroom |
1.52 m |
2.74 m |
1.52 m x 2.74 m |
|
Main Level |
Bedroom |
2.69 m |
3.04 m |
2.69 m x 3.04 m |
|
Main Level |
Other |
5.99 m |
3.55 m |
5.99 m x 3.55 m |
|
Main Level |
Living Room |
7.41 m |
3.65 m |
7.41 m x 3.65 m |
|
Main Level |
Bathroom |
3.65 m |
2.99 m |
3.65 m x 2.99 m |
|
Main Level |
Bedroom |
3.65 m |
4.31 m |
3.65 m x 4.31 m |
|
Main Level |
Bedroom |
2.69 m |
3.04 m |
2.69 m x 3.04 m |
Utilities
|
Cable
|
Installed |
|
Wireless
|
Available |
https://www.realtor.ca/real-estate/28263129/542-highway-60-huntsville-chaffey-chaffey



