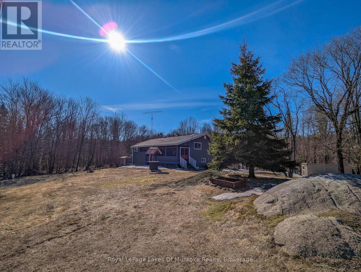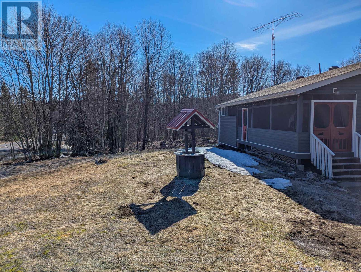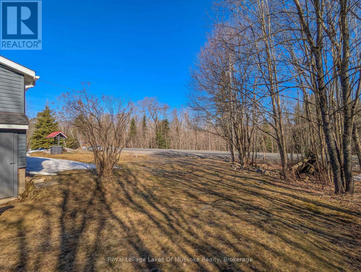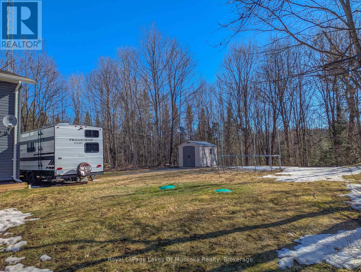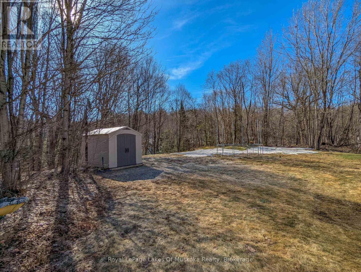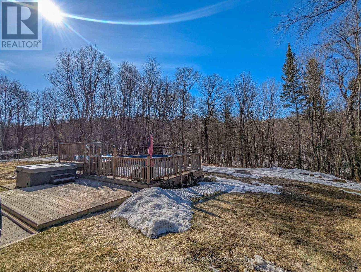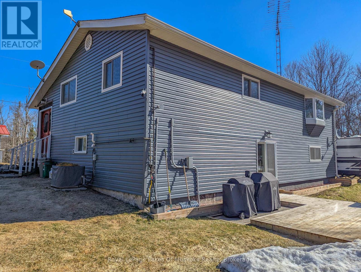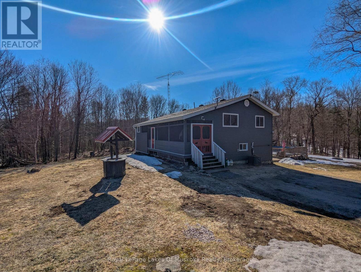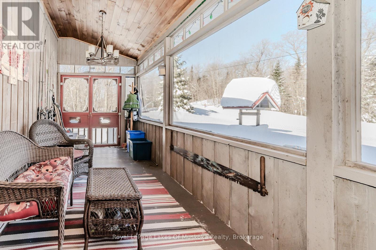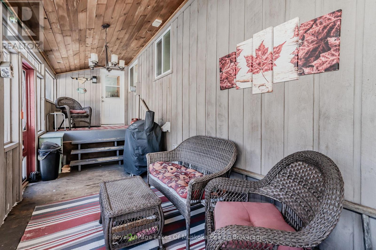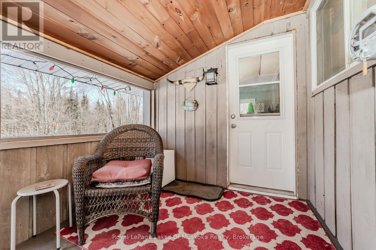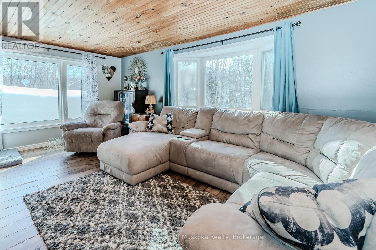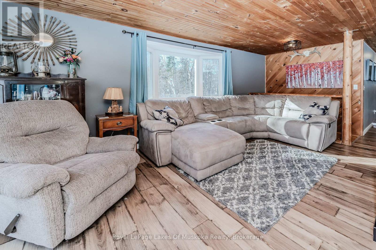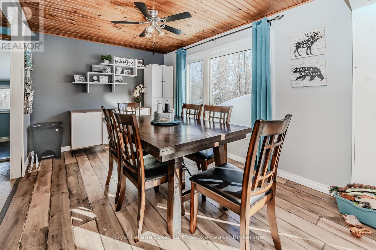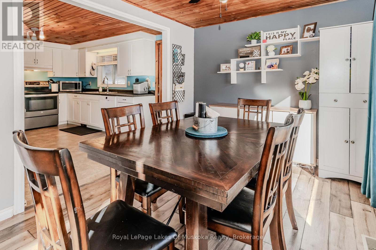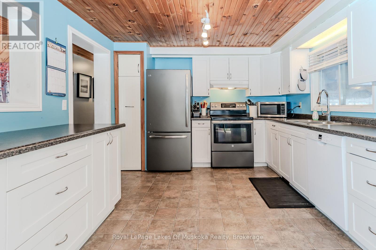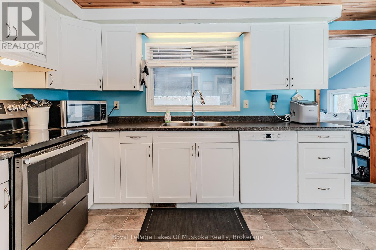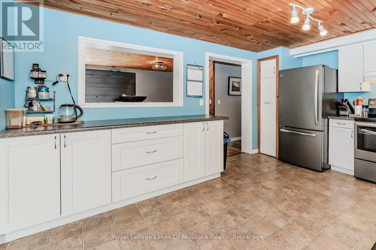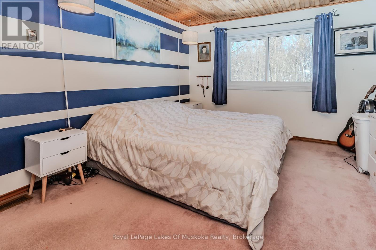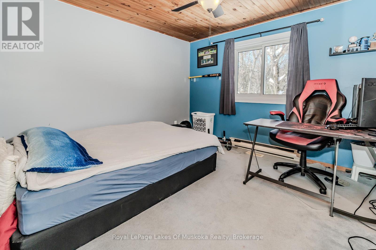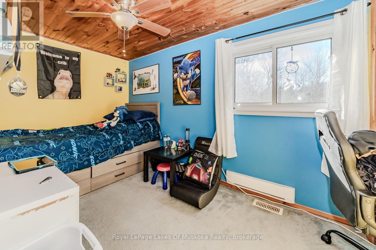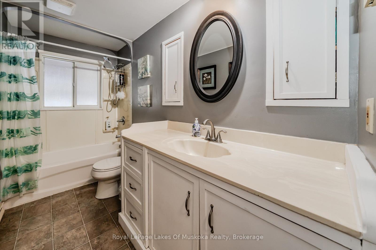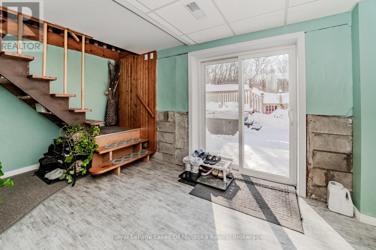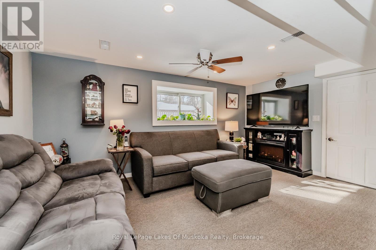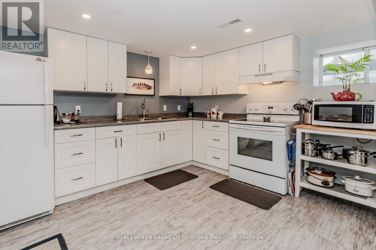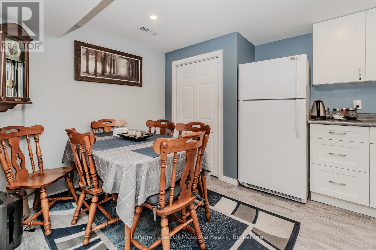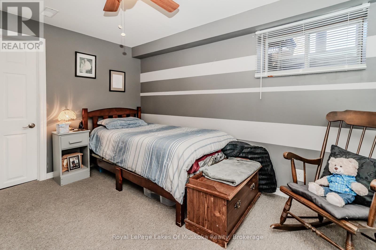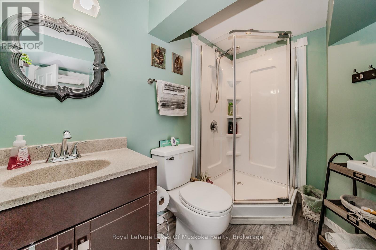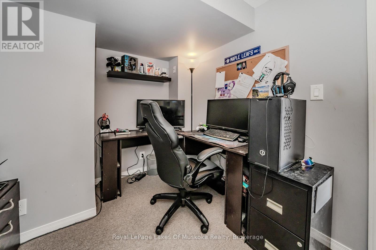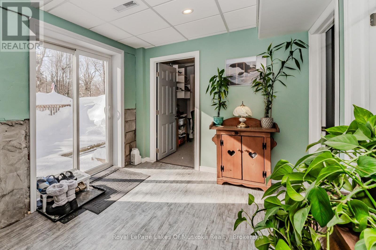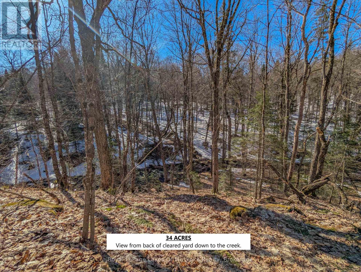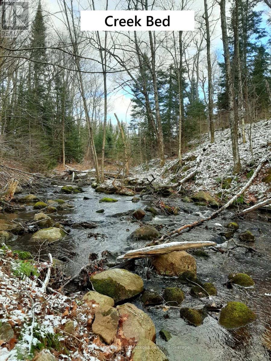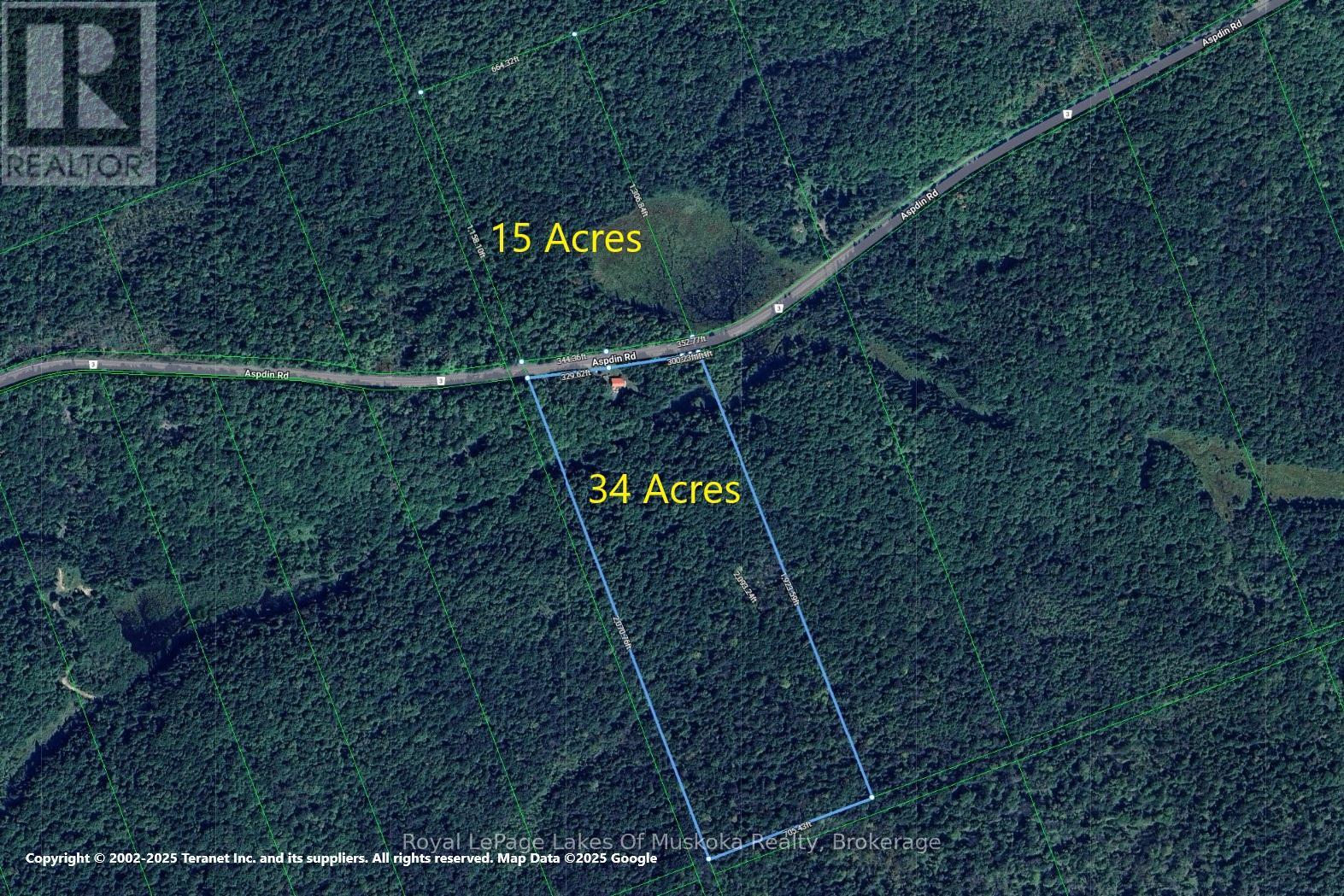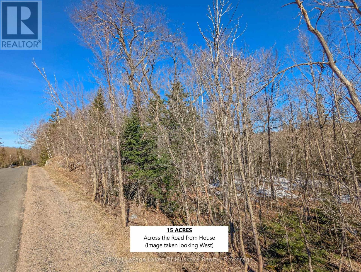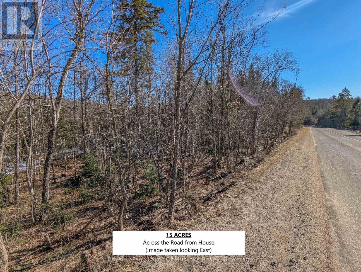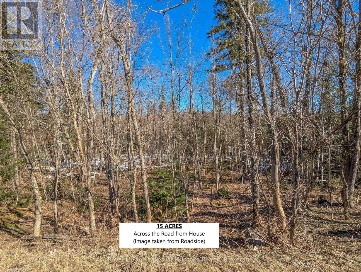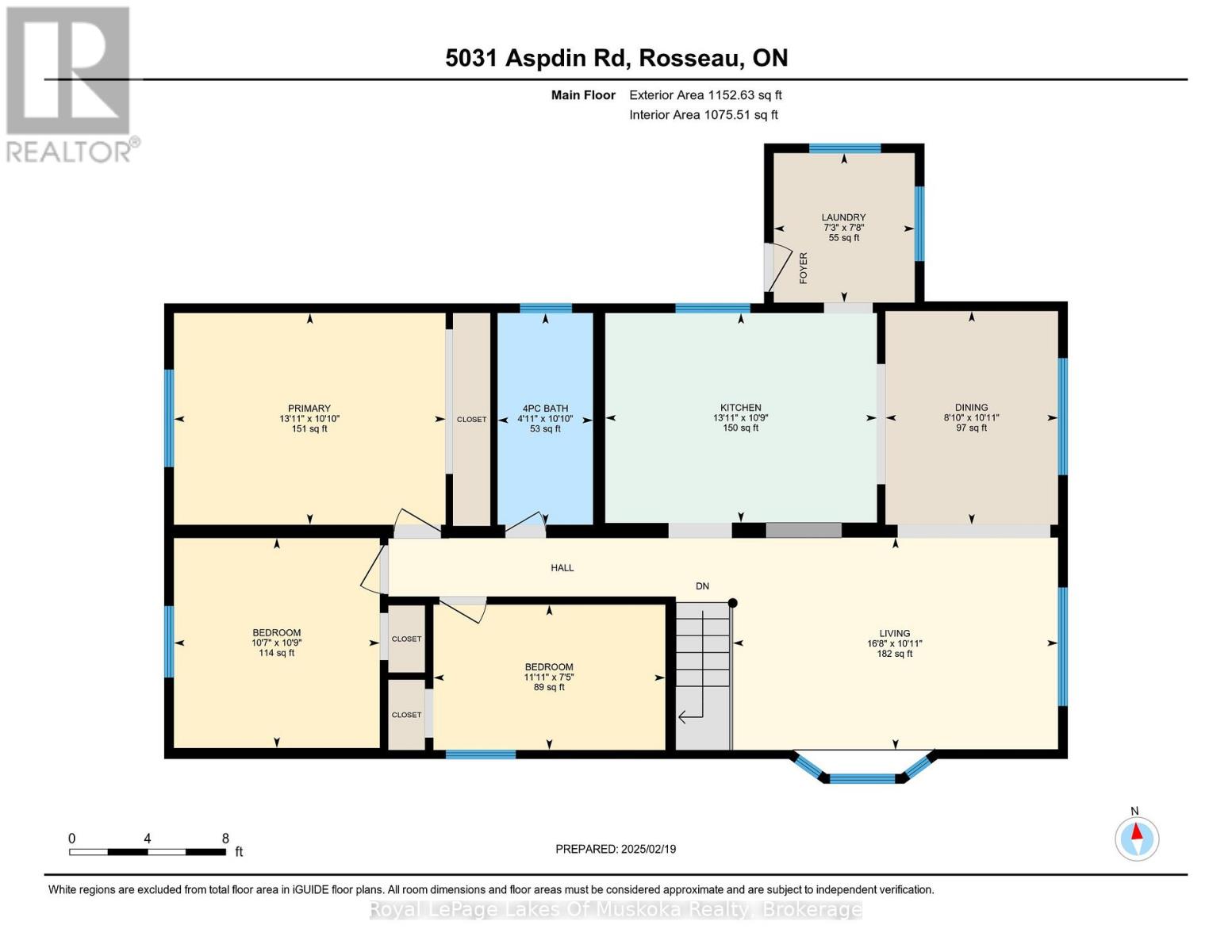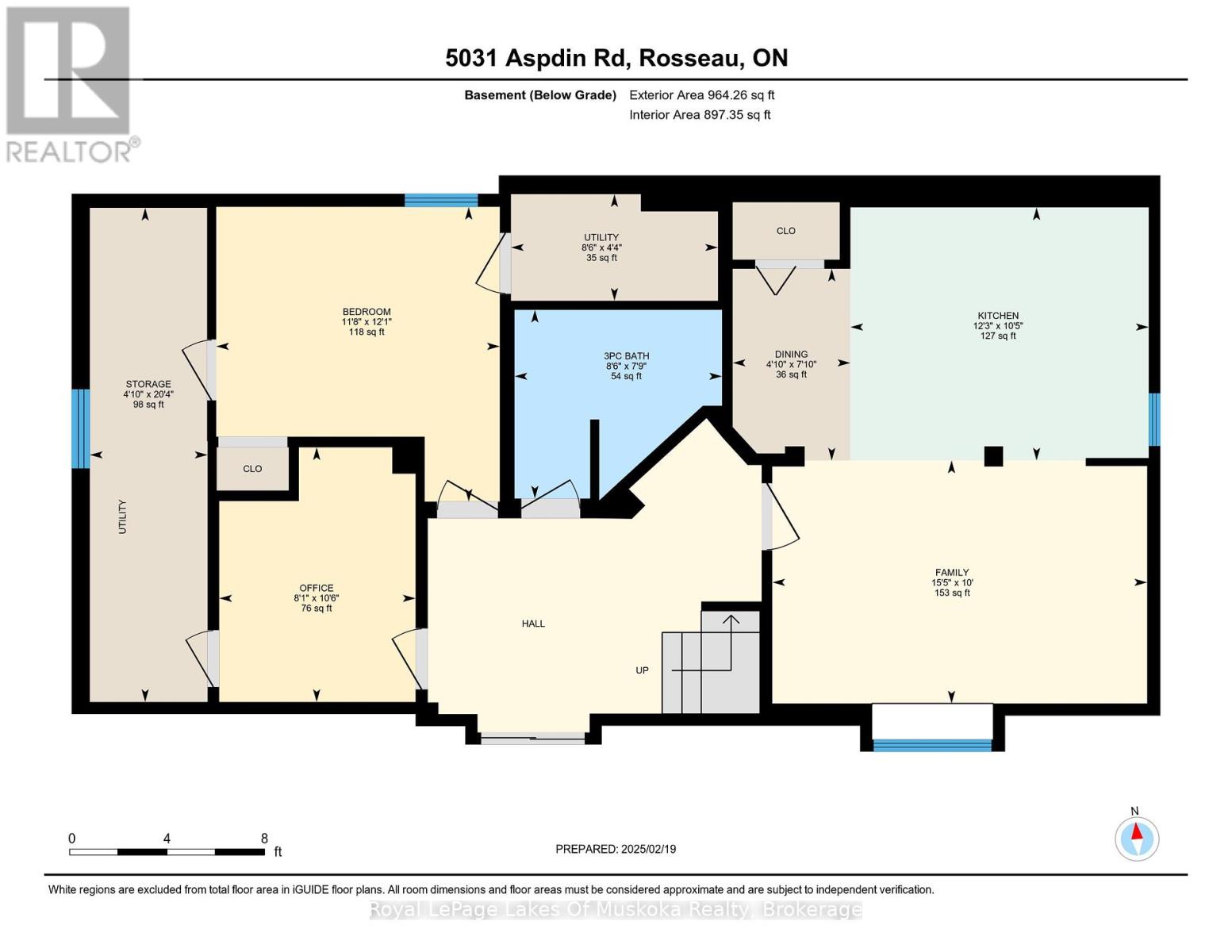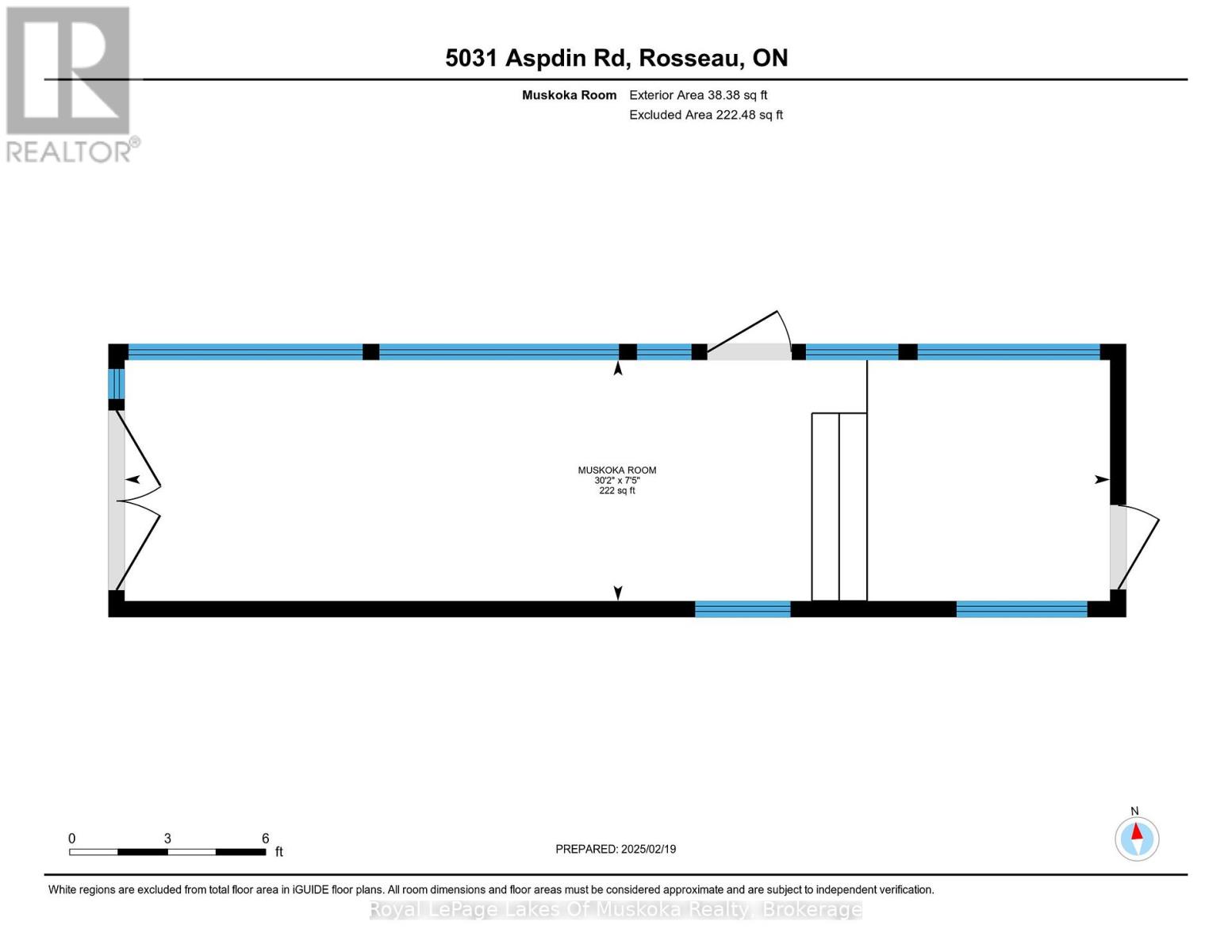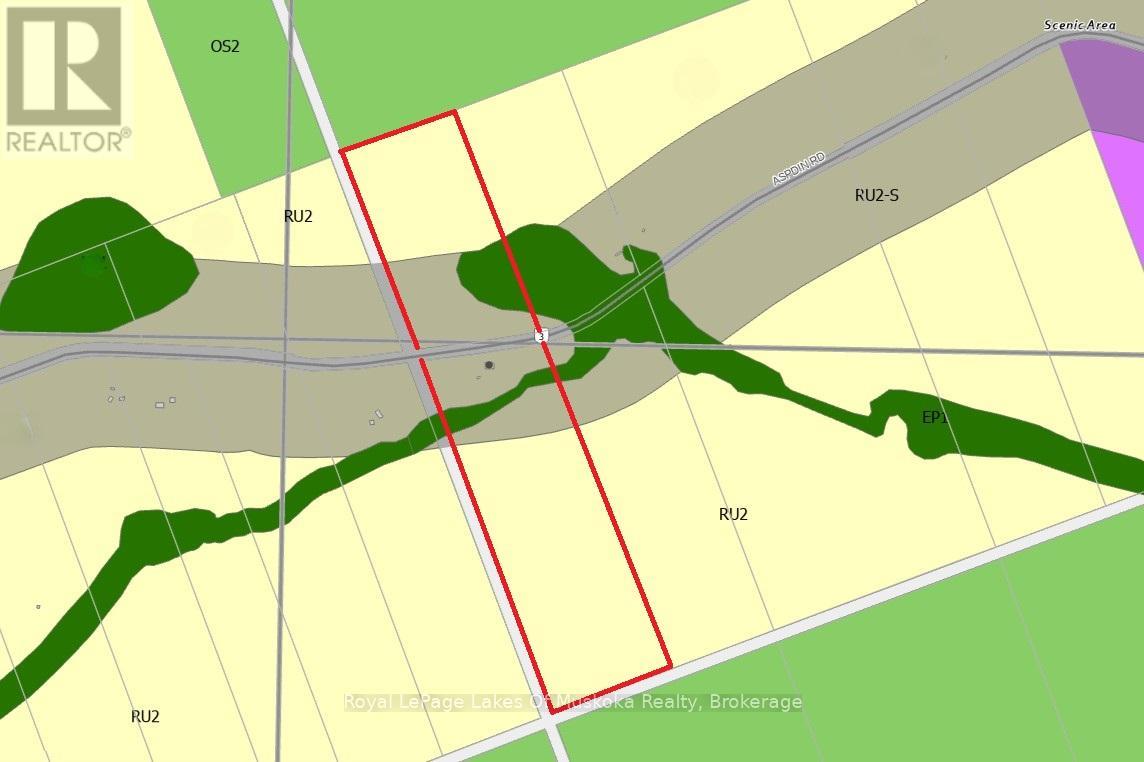4 Bedroom
2 Bathroom
1,100 - 1,500 ft2
Raised Bungalow
Above Ground Pool
Central Air Conditioning
Forced Air
Acreage
Landscaped
$679,000
Enjoy country life at your private 49-acre Muskoka year-round home, just 20 mins west of Huntsville! This charming raised bungalow offers 1800+ sq ft of finished living space with 4 beds & 2 baths. Enjoy a bright main floor, a fully finished walk-out basement with an in-law suite (not a legal apartment), and a delightful Muskoka Room. Outdoors, find a pool, hot tub, sunny decks, and explore rolling forests, Canadian Shield, and a wildlife-rich marsh pond. Bonus: wired for generator, year-round road access, and only minutes to Skeleton Lake beach & Rosseau amenities. Includes 34 acres, with an additional 15 acres across the road! ** NEARLY $90,000 in UPGRADES **: Furnace (2017), Hot Tub & Pool (2017) most Windows (2020), Siding (2020), Soffit/Fascia/Eavestroughs (2020), Roof (2022), Septic System with RV Hook-up (2023), Drilled Well Pump & Water Treatment (2024), Major Appliances (2021-2024). Wired for portable generator (included in sale). (id:43448)
Property Details
|
MLS® Number
|
X12090213 |
|
Property Type
|
Single Family |
|
Amenities Near By
|
Beach |
|
Community Features
|
School Bus |
|
Equipment Type
|
Water Heater, Propane Tank |
|
Features
|
Wooded Area, Rocky, Ravine, Rolling, Waterway, Level, In-law Suite |
|
Parking Space Total
|
8 |
|
Pool Type
|
Above Ground Pool |
|
Rental Equipment Type
|
Water Heater, Propane Tank |
|
Structure
|
Porch, Deck, Shed |
Building
|
Bathroom Total
|
2 |
|
Bedrooms Above Ground
|
4 |
|
Bedrooms Total
|
4 |
|
Age
|
31 To 50 Years |
|
Appliances
|
Hot Tub, Dishwasher, Dryer, Stove, Washer, Window Coverings, Refrigerator |
|
Architectural Style
|
Raised Bungalow |
|
Basement Development
|
Finished |
|
Basement Features
|
Walk Out |
|
Basement Type
|
Full (finished) |
|
Construction Style Attachment
|
Detached |
|
Cooling Type
|
Central Air Conditioning |
|
Exterior Finish
|
Vinyl Siding |
|
Foundation Type
|
Block |
|
Heating Fuel
|
Propane |
|
Heating Type
|
Forced Air |
|
Stories Total
|
1 |
|
Size Interior
|
1,100 - 1,500 Ft2 |
|
Type
|
House |
|
Utility Power
|
Generator |
|
Utility Water
|
Drilled Well |
Parking
Land
|
Acreage
|
Yes |
|
Land Amenities
|
Beach |
|
Landscape Features
|
Landscaped |
|
Sewer
|
Septic System |
|
Size Depth
|
3230 Ft |
|
Size Frontage
|
697 Ft |
|
Size Irregular
|
697 X 3230 Ft ; 34 Ac W/house Plus 15 Ac Across Road. |
|
Size Total Text
|
697 X 3230 Ft ; 34 Ac W/house Plus 15 Ac Across Road.|25 - 50 Acres |
|
Surface Water
|
River/stream |
|
Zoning Description
|
Ru2, Ru2-s, Ep1 |
Rooms
| Level |
Type |
Length |
Width |
Dimensions |
|
Basement |
Office |
3.19 m |
2.46 m |
3.19 m x 2.46 m |
|
Basement |
Utility Room |
6.19 m |
1.47 m |
6.19 m x 1.47 m |
|
Basement |
Kitchen |
5.2 m |
3.17 m |
5.2 m x 3.17 m |
|
Basement |
Living Room |
4.69 m |
3.04 m |
4.69 m x 3.04 m |
|
Basement |
Bedroom |
3.69 m |
3.55 m |
3.69 m x 3.55 m |
|
Main Level |
Kitchen |
4.25 m |
3.28 m |
4.25 m x 3.28 m |
|
Main Level |
Dining Room |
3.34 m |
2.7 m |
3.34 m x 2.7 m |
|
Main Level |
Living Room |
5.09 m |
3.32 m |
5.09 m x 3.32 m |
|
Main Level |
Bedroom |
4.25 m |
3.31 m |
4.25 m x 3.31 m |
|
Main Level |
Bedroom |
3.28 m |
3.22 m |
3.28 m x 3.22 m |
|
Main Level |
Bedroom |
3.63 m |
2.27 m |
3.63 m x 2.27 m |
|
Main Level |
Laundry Room |
2.34 m |
2.2 m |
2.34 m x 2.2 m |
https://www.realtor.ca/real-estate/28184752/5031-aspdin-road-huntsville

