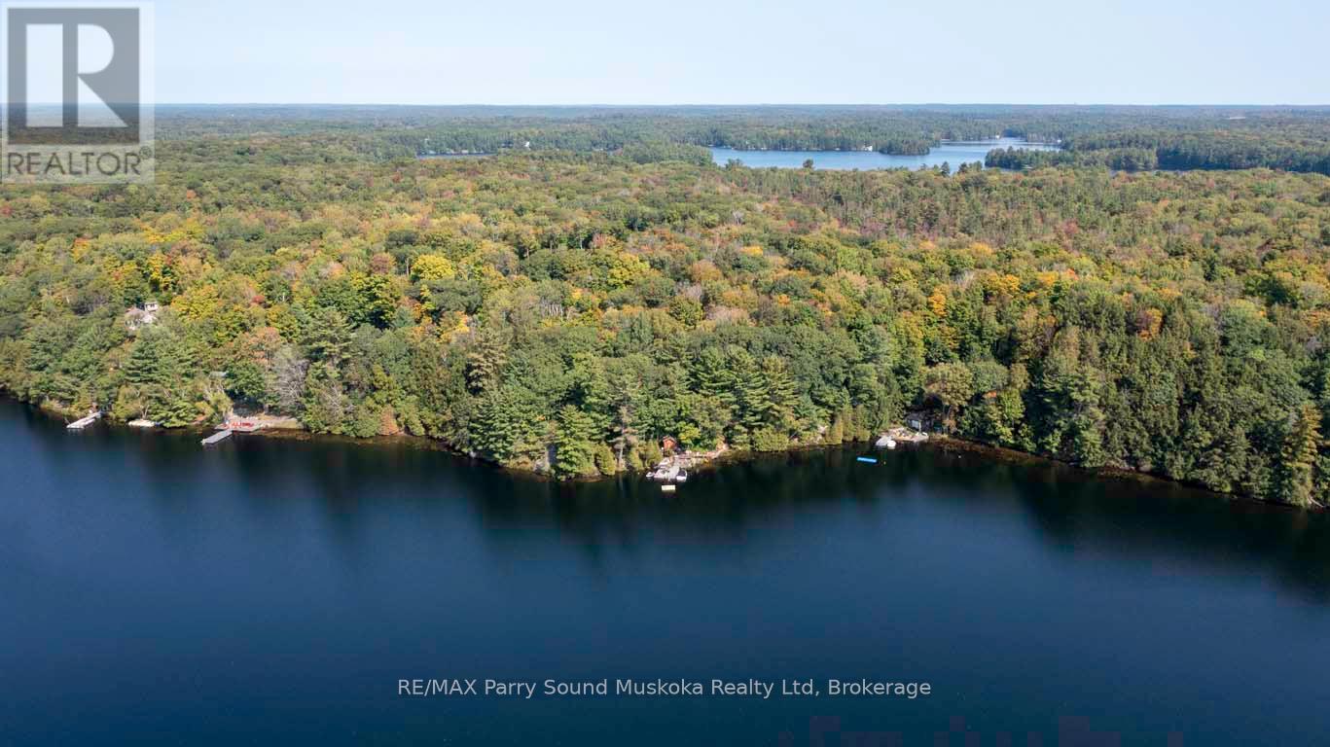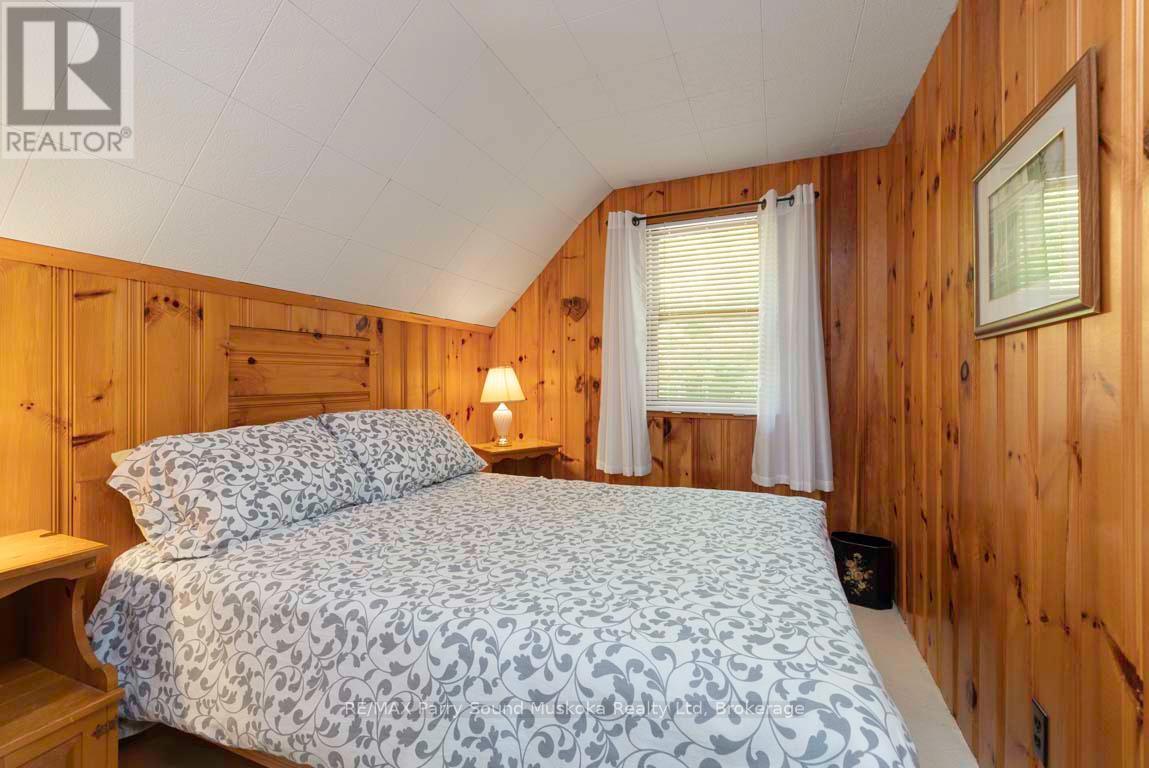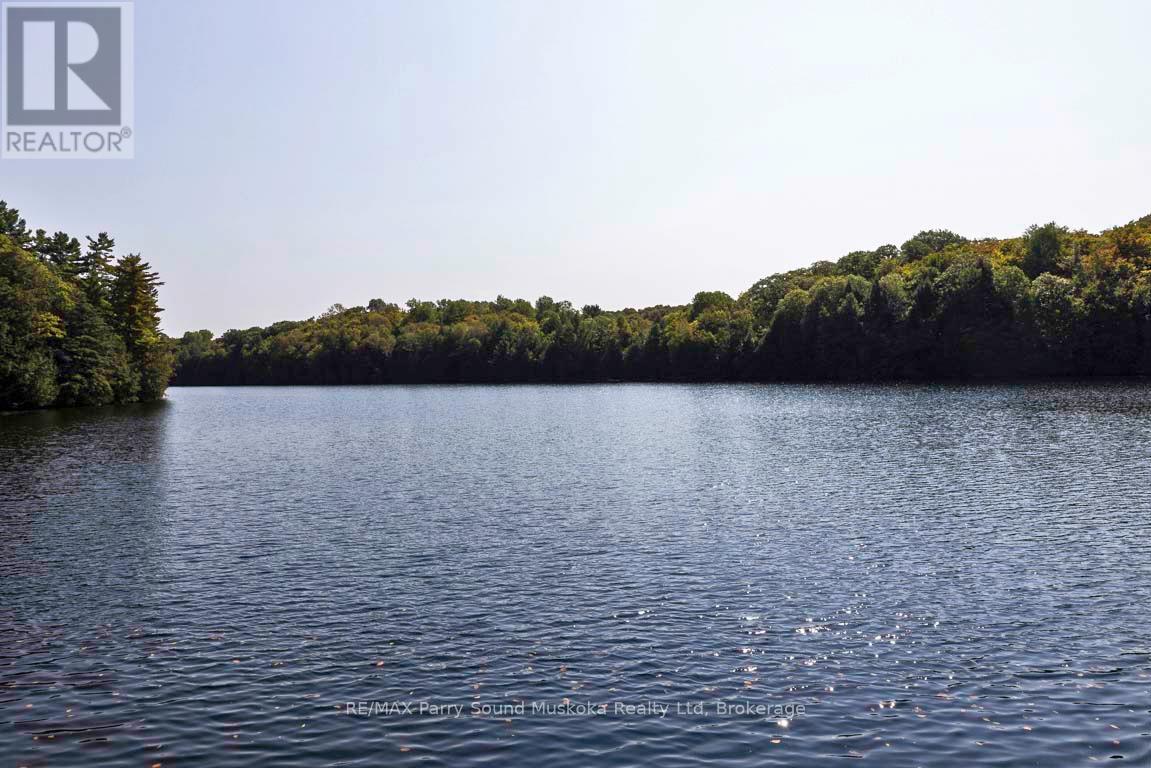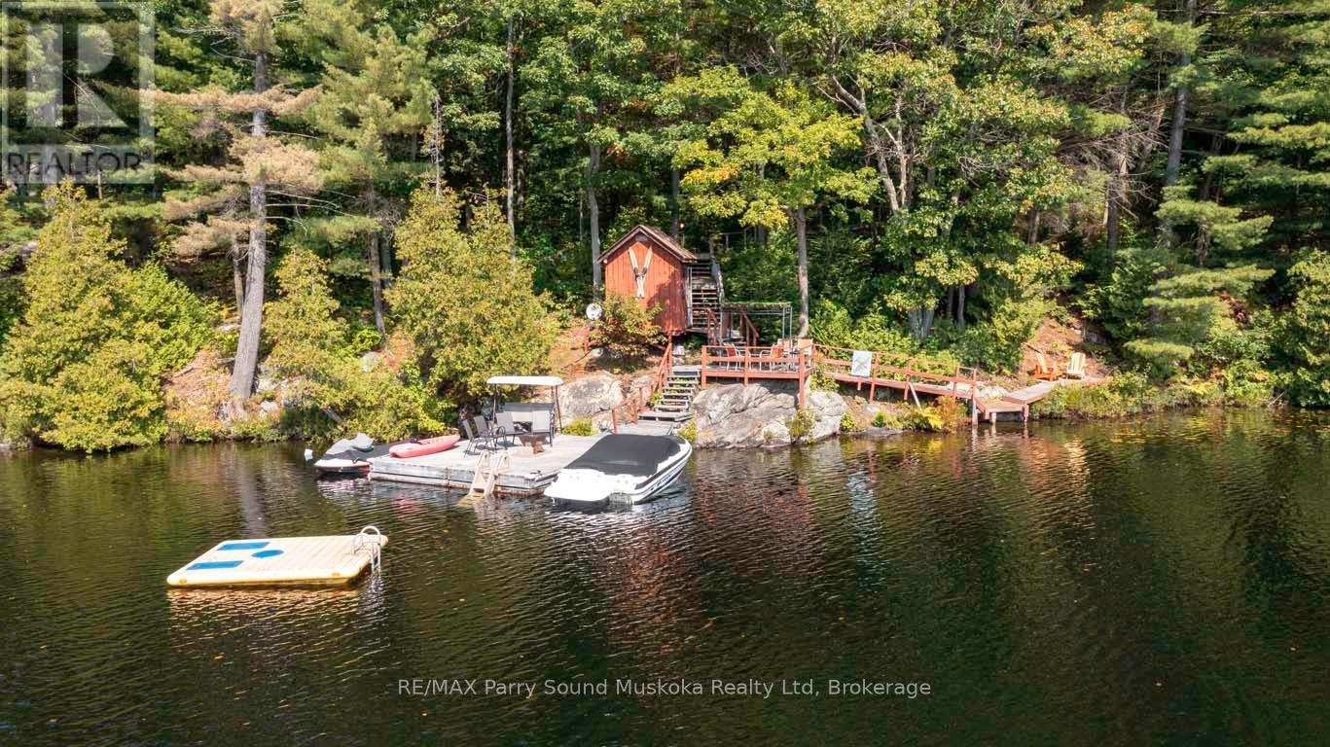4 Bedroom
1 Bathroom
1,100 - 1,500 ft2
Fireplace
Baseboard Heaters
Waterfront
$1,099,000
468' WATERFRONT on SPRING FED OTTER LAKE! PREFERRED SOUTH WEST EXPOSURE! Private 1.27-acre setting with desirable point of land, Featuring an immaculate, insulated 3-bedroom + den cottage, Open-concept living/dining area is warmed by an efficient fireplace with an airtight insert, Electric heaters for extended fall/winter use, Ideal walkout to sundeck, perfect for relaxing, enjoying family gatherings and lake breezes, Main floor offers a spacious principal bedroom, 4-piece bath, and convenient laundry, Upstairs, you'll find additional guest rooms and a walkout to a balcony with stunning treetop views of the lake. The full block perimeter foundation provides excellent storage space, lake water system with UV light and filter, Potential for addition of heated water line and furnace installation, making it easy to convert this cottage for year-round use, Detached garage for all your toys, and a circular driveway. (Accessed via a private road with potential to keep open year round with plowing arrangements.) Enjoy the breathtaking granite-capped shoreline with deep water dockage, perfect for swimming, fishing, and boating. Otter Lake features a full-service marina, resort, and boat launch, Miles of Boating/Exploring! All this just 15 minutes from Parry Sound and Hwy 400 for convenient access to the GTA. SUNSET SKIES & GORGEOUS TREED SETTING PROVIDES THE ULTIMATE WATERFRONT RETREAT! (id:43448)
Property Details
|
MLS® Number
|
X12023654 |
|
Property Type
|
Single Family |
|
Community Name
|
Seguin |
|
Amenities Near By
|
Hospital, Marina, Beach |
|
Easement
|
Right Of Way |
|
Equipment Type
|
None |
|
Features
|
Irregular Lot Size, Carpet Free |
|
Parking Space Total
|
12 |
|
Rental Equipment Type
|
None |
|
Structure
|
Deck, Shed, Dock |
|
View Type
|
Lake View, Direct Water View |
|
Water Front Type
|
Waterfront |
Building
|
Bathroom Total
|
1 |
|
Bedrooms Above Ground
|
4 |
|
Bedrooms Total
|
4 |
|
Age
|
31 To 50 Years |
|
Appliances
|
Water Heater, Dryer, Microwave, Stove, Washer, Refrigerator |
|
Basement Type
|
Crawl Space |
|
Construction Style Attachment
|
Detached |
|
Exterior Finish
|
Wood |
|
Fireplace Present
|
Yes |
|
Fireplace Total
|
1 |
|
Fireplace Type
|
Insert |
|
Foundation Type
|
Block |
|
Heating Fuel
|
Electric |
|
Heating Type
|
Baseboard Heaters |
|
Stories Total
|
2 |
|
Size Interior
|
1,100 - 1,500 Ft2 |
|
Type
|
House |
|
Utility Water
|
Lake/river Water Intake |
Parking
Land
|
Access Type
|
Year-round Access, Private Docking |
|
Acreage
|
No |
|
Land Amenities
|
Hospital, Marina, Beach |
|
Sewer
|
Septic System |
|
Size Depth
|
323 Ft ,2 In |
|
Size Frontage
|
468 Ft |
|
Size Irregular
|
468 X 323.2 Ft |
|
Size Total Text
|
468 X 323.2 Ft|1/2 - 1.99 Acres |
|
Zoning Description
|
Lsr |
Rooms
| Level |
Type |
Length |
Width |
Dimensions |
|
Second Level |
Primary Bedroom |
5.05 m |
3.56 m |
5.05 m x 3.56 m |
|
Second Level |
Bedroom 3 |
4.01 m |
2.59 m |
4.01 m x 2.59 m |
|
Second Level |
Den |
3.53 m |
2.31 m |
3.53 m x 2.31 m |
|
Main Level |
Living Room |
8.08 m |
3.45 m |
8.08 m x 3.45 m |
|
Main Level |
Dining Room |
2.82 m |
2.21 m |
2.82 m x 2.21 m |
|
Main Level |
Kitchen |
2.39 m |
2.18 m |
2.39 m x 2.18 m |
|
Main Level |
Bedroom |
3.56 m |
2.79 m |
3.56 m x 2.79 m |
|
Main Level |
Bathroom |
2.39 m |
2.18 m |
2.39 m x 2.18 m |
|
Main Level |
Laundry Room |
1.83 m |
0.91 m |
1.83 m x 0.91 m |
https://www.realtor.ca/real-estate/28033848/43a-joseph-mulcock-trail-seguin-seguin














































