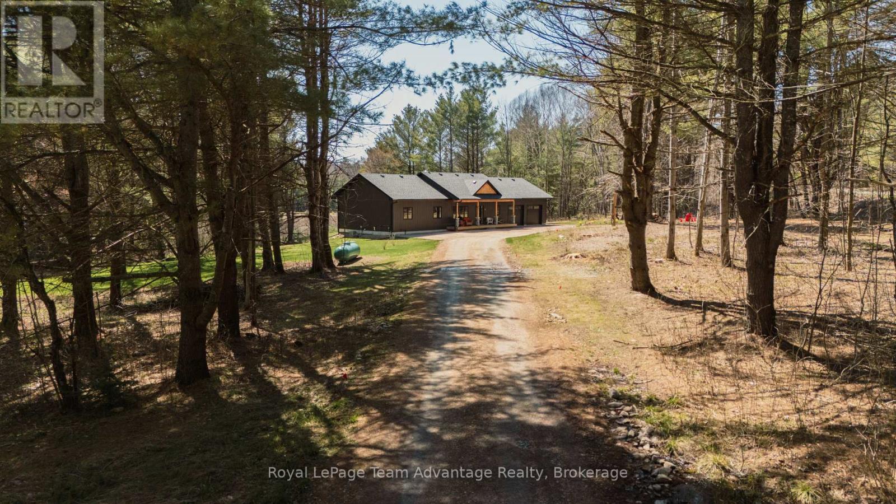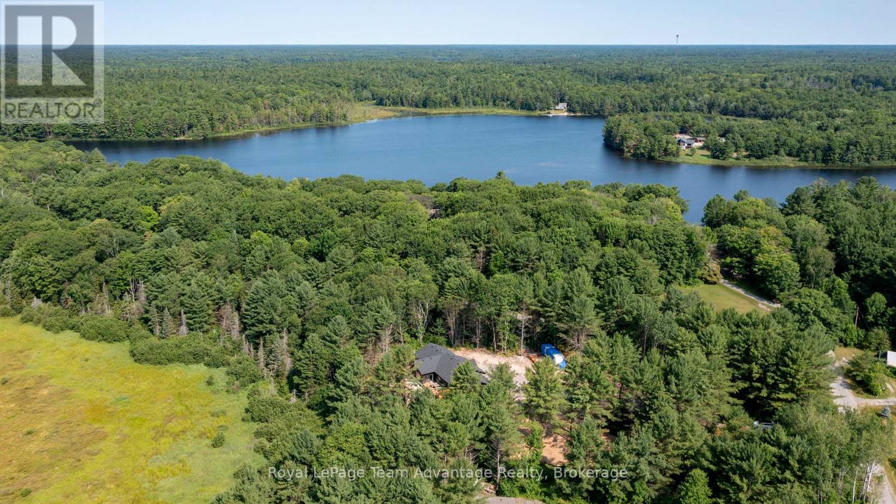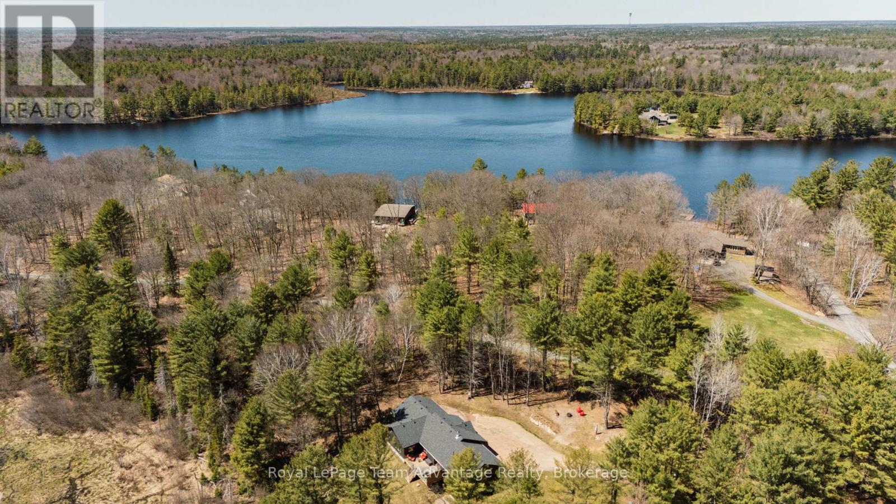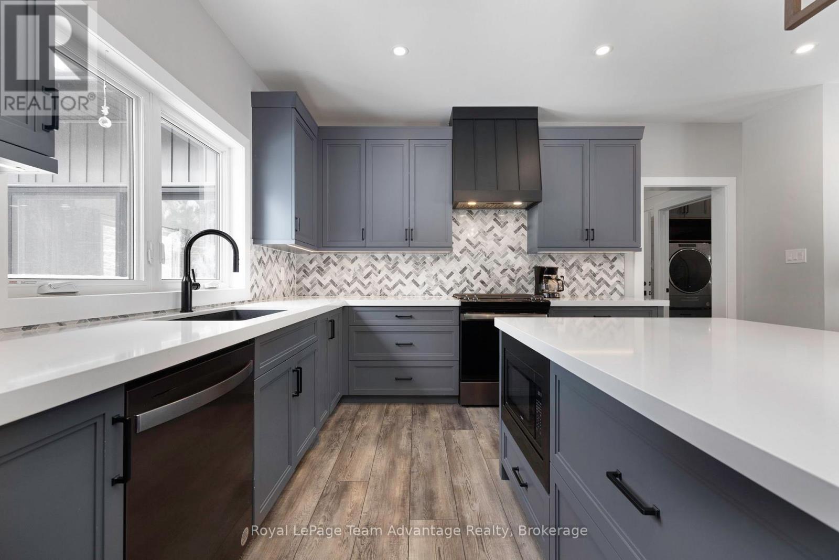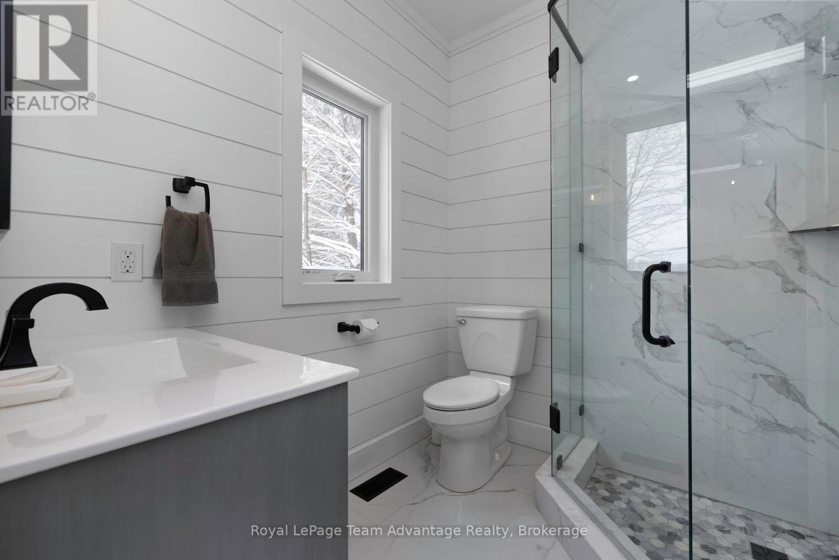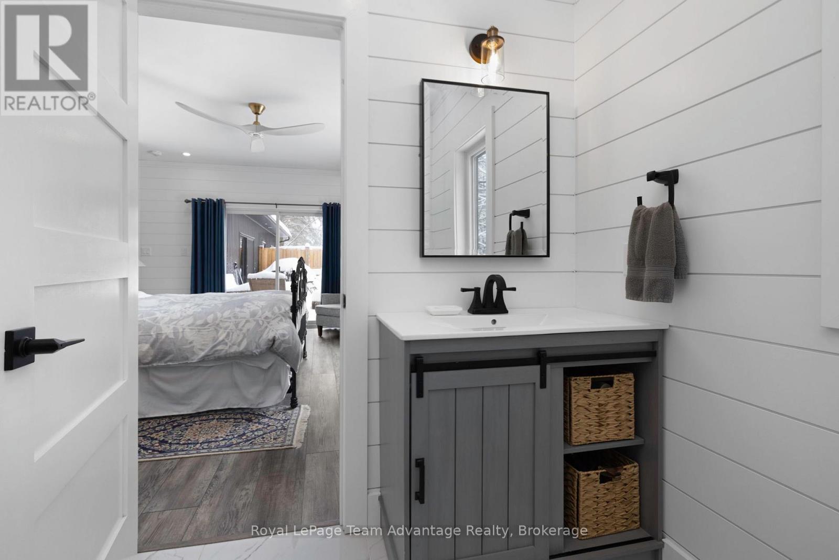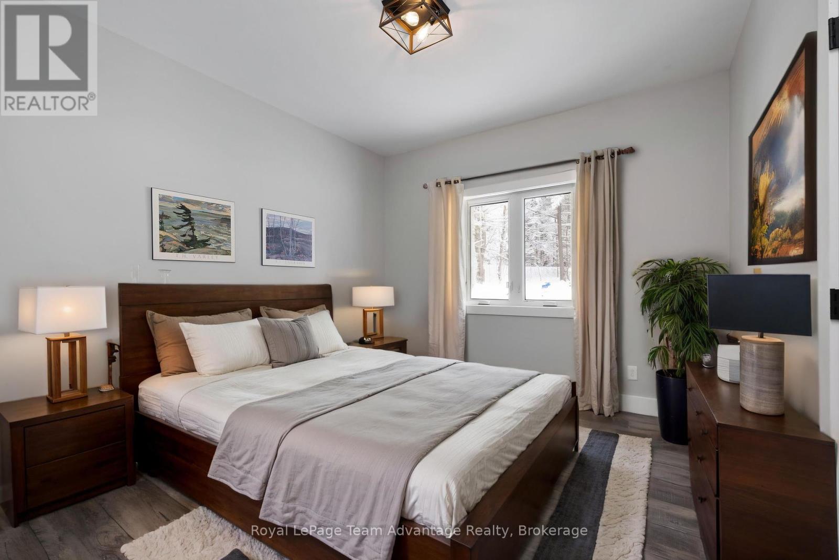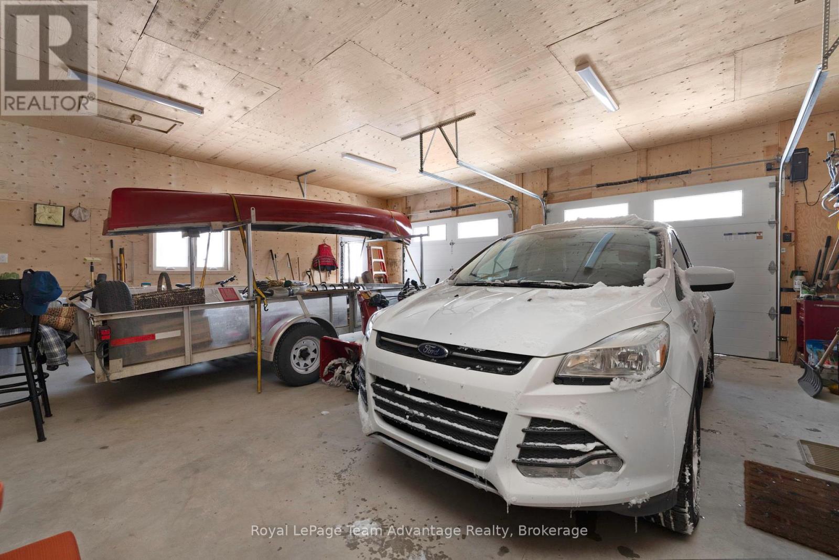4 Bedroom
2 Bathroom
1,500 - 2,000 ft2
Bungalow
Fireplace
Central Air Conditioning
Forced Air
$950,000
HIGHLY MOTIVATED SELLERS are ready to move; bring your offer! Embrace peaceful rural living without giving up modern comfort or style. Built in 2023, this thoughtfully designed 4-bedroom, 2-bathroom bungalow offers the best of both worlds set on a spacious 1.6+-acre lot in the Township of Carling, just minutes from Parry Sound and the sparkling shores of Georgian Bay. Step inside and feel right at home in the bright, open-concept living space where the kitchen, dining and living room come together effortlessly. Large windows let the light pour in, while clean lines and modern finishes bring a fresh, welcoming feel perfect for cozy nights in or gathering with friends and family. Designed with care, the layout offers privacy where it matters most. The primary suite is tucked away with its own walk-in closet and sleek 3-piece ensuite, while three additional bedrooms and a 4-piece bath sit on the opposite side of the home ideal for kids, guests or creating that dream home office. Every day comfort shines through thoughtful touches like heated floors in select areas, and when the day winds down, the southwest-facing deck is the perfect spot to take in the sunset with a glass of wine or your morning coffee. An attached double-car garage with inside entry makes life a little easier, while the partial basement with its roll-up overhead door and man door access offers the perfect place to store your outdoor equipment, tools and toys. Bonus: Vianet Fibre Internet is now installed to the house, keeping you connected even in the quiet of the country. (id:43448)
Property Details
|
MLS® Number
|
X12074173 |
|
Property Type
|
Single Family |
|
Community Name
|
Carling |
|
Amenities Near By
|
Hospital, Marina, Park |
|
Community Features
|
Community Centre, School Bus |
|
Easement
|
Unknown |
|
Equipment Type
|
Propane Tank |
|
Features
|
Wooded Area, Irregular Lot Size, Level, Hilly |
|
Parking Space Total
|
7 |
|
Rental Equipment Type
|
Propane Tank |
|
Structure
|
Deck |
Building
|
Bathroom Total
|
2 |
|
Bedrooms Above Ground
|
4 |
|
Bedrooms Total
|
4 |
|
Age
|
0 To 5 Years |
|
Amenities
|
Fireplace(s) |
|
Appliances
|
Garage Door Opener Remote(s), Water Heater, Water Treatment, Dryer, Garage Door Opener, Microwave, Hood Fan, Stove, Washer, Refrigerator |
|
Architectural Style
|
Bungalow |
|
Basement Development
|
Unfinished |
|
Basement Type
|
Partial (unfinished) |
|
Construction Style Attachment
|
Detached |
|
Cooling Type
|
Central Air Conditioning |
|
Exterior Finish
|
Vinyl Siding |
|
Fire Protection
|
Smoke Detectors |
|
Fireplace Present
|
Yes |
|
Fireplace Total
|
1 |
|
Foundation Type
|
Insulated Concrete Forms |
|
Heating Fuel
|
Propane |
|
Heating Type
|
Forced Air |
|
Stories Total
|
1 |
|
Size Interior
|
1,500 - 2,000 Ft2 |
|
Type
|
House |
|
Utility Water
|
Drilled Well |
Parking
Land
|
Access Type
|
Public Road, Year-round Access |
|
Acreage
|
No |
|
Land Amenities
|
Hospital, Marina, Park |
|
Sewer
|
Septic System |
|
Size Depth
|
205 Ft ,2 In |
|
Size Frontage
|
219 Ft ,1 In |
|
Size Irregular
|
219.1 X 205.2 Ft |
|
Size Total Text
|
219.1 X 205.2 Ft|1/2 - 1.99 Acres |
|
Zoning Description
|
Rr |
Rooms
| Level |
Type |
Length |
Width |
Dimensions |
|
Main Level |
Living Room |
6.4 m |
3.96 m |
6.4 m x 3.96 m |
|
Main Level |
Kitchen |
4.36 m |
4.41 m |
4.36 m x 4.41 m |
|
Main Level |
Dining Room |
4.75 m |
3.41 m |
4.75 m x 3.41 m |
|
Main Level |
Laundry Room |
2.77 m |
2.16 m |
2.77 m x 2.16 m |
|
Main Level |
Primary Bedroom |
4.6 m |
3.65 m |
4.6 m x 3.65 m |
|
Main Level |
Bathroom |
2.25 m |
2.13 m |
2.25 m x 2.13 m |
|
Main Level |
Bedroom |
3.87 m |
3.23 m |
3.87 m x 3.23 m |
|
Main Level |
Bathroom |
3.29 m |
1.64 m |
3.29 m x 1.64 m |
|
Main Level |
Bedroom 2 |
3.87 m |
3.41 m |
3.87 m x 3.41 m |
|
Main Level |
Bedroom 3 |
3.71 m |
3.29 m |
3.71 m x 3.29 m |
Utilities
|
Cable
|
Available |
|
Electricity
|
Installed |
|
Wireless
|
Available |
|
Electricity Connected
|
Connected |
|
Telephone
|
Nearby |
https://www.realtor.ca/real-estate/28148119/4-old-carling-road-carling-carling

