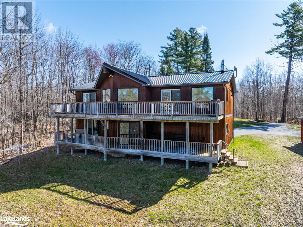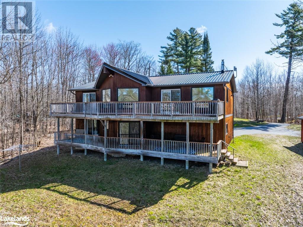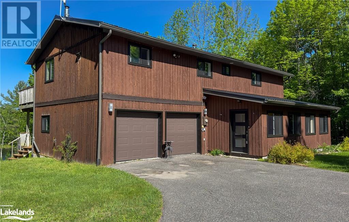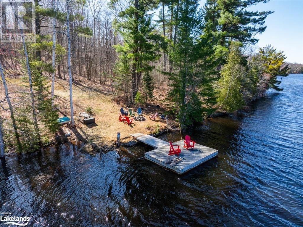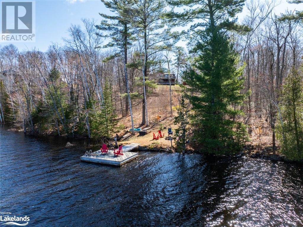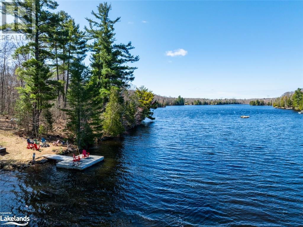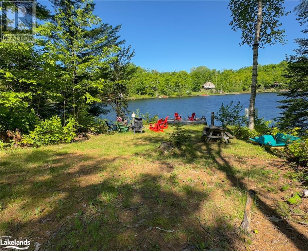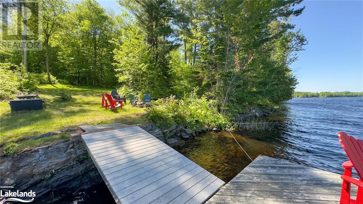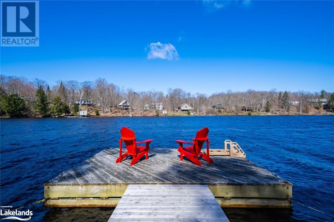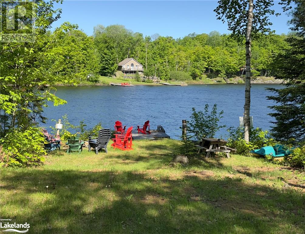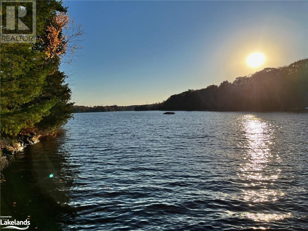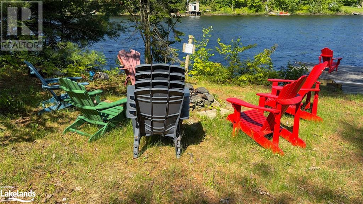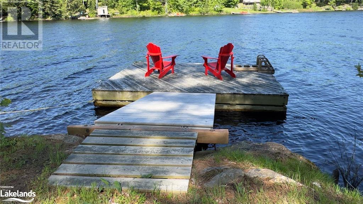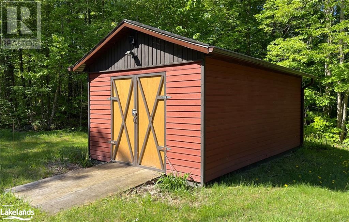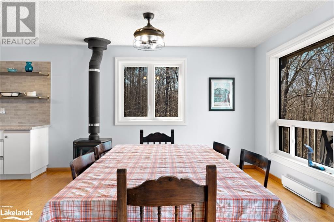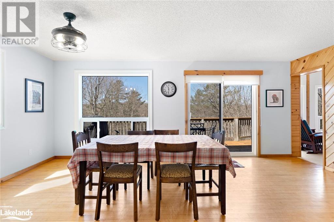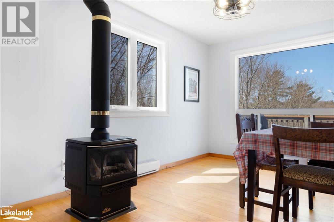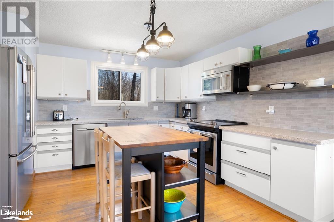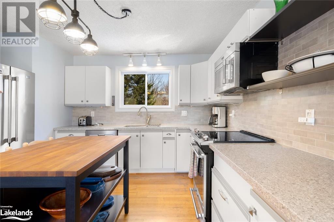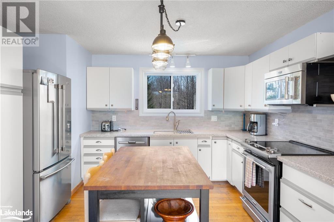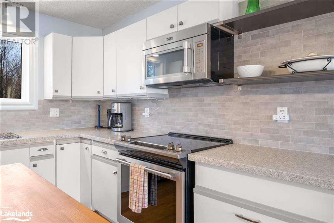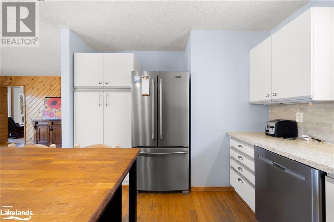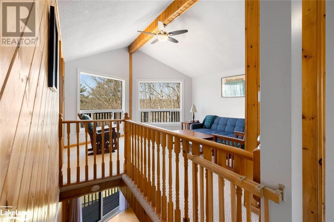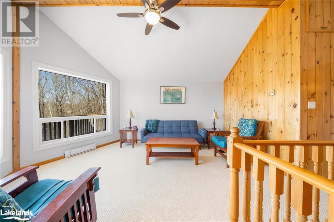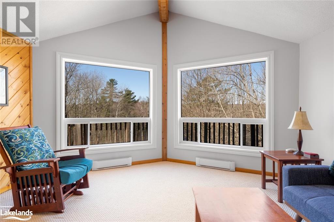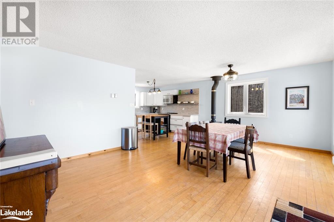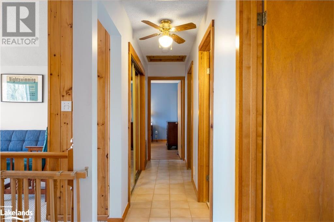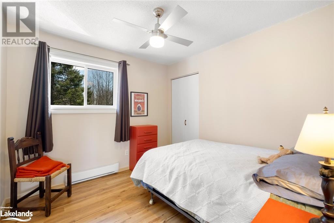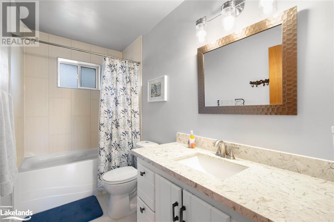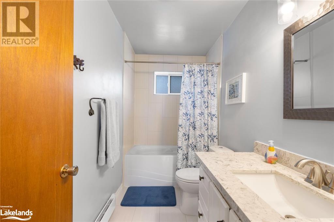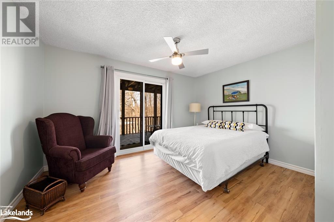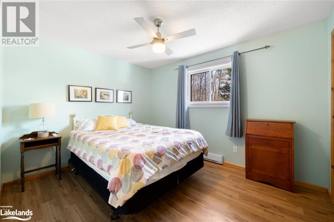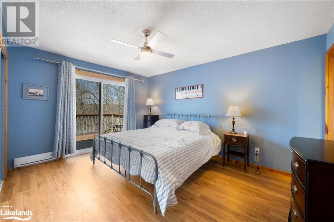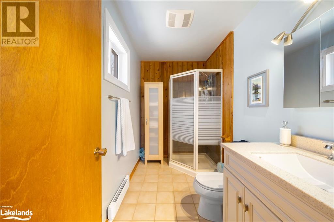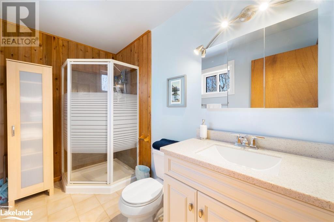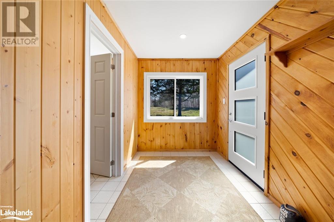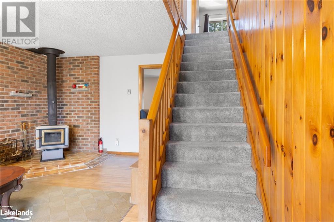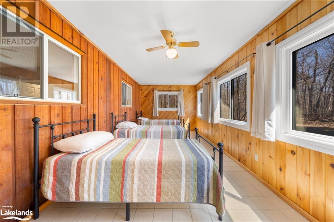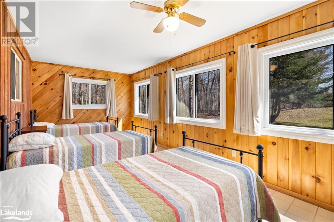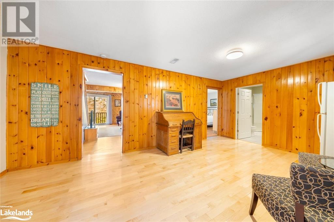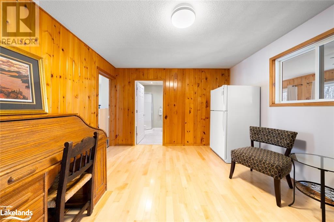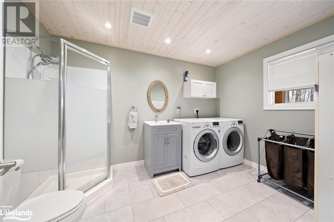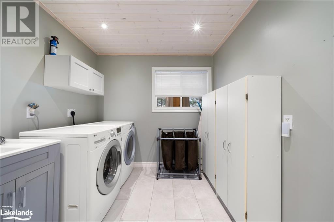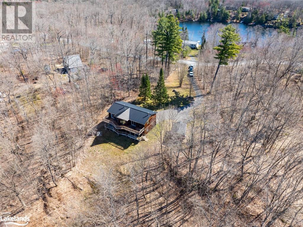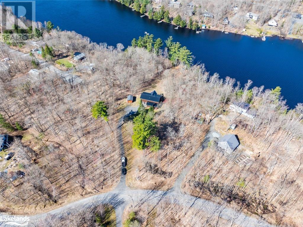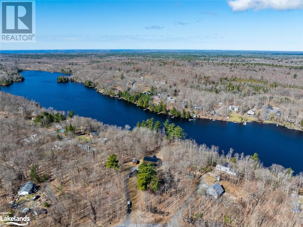4 Bedroom
3 Bathroom
2378 sqft
2 Level
None
Baseboard Heaters, Stove
Waterfront
Acreage
$999,900
Welcome to your exquisite lakefront sanctuary on Long Lake, nestled within an unbelievably private 2.26-acre lot featuring 370 feet of prime shoreline. This beautiful year-round home or cottage offers western exposure, ensuring sun-drenched days and stunning sunset evenings. The property perfectly blends the privacy of dense woods with additional open spaces for gardens, a level waterfront area for bonfires and family fun, and a secluded trail leading to a secondary waterfront spot with a newer dock. The fully furnished home boasts significant upgrades, including a metal roof, triple-glazed windows, and new doors. Its bright, updated kitchen is outfitted with quartz countertops, motion-activated lighting, stainless appliances, and a cozy propane fireplace. The layout features a living room with vaulted ceilings, a family room with a wood stove, and expansive decks overlooking the lake. Additional conveniences include an attached double garage and a spacious workshop/shed, ideal for storing outdoor gear. Located just 15 minutes from Parry Sound’s amenities—shops, schools, and hospital—this is a rare find, offering the perfect escape or a full-time residence to cherish for years to come. (id:43448)
Property Details
|
MLS® Number
|
40576783 |
|
Property Type
|
Single Family |
|
Amenities Near By
|
Beach, Park, Playground |
|
Community Features
|
Quiet Area, School Bus |
|
Equipment Type
|
Propane Tank |
|
Features
|
Visual Exposure, Paved Driveway, Country Residential, Recreational |
|
Parking Space Total
|
6 |
|
Rental Equipment Type
|
Propane Tank |
|
Structure
|
Shed |
|
View Type
|
Direct Water View |
|
Water Front Name
|
Long Lake |
|
Water Front Type
|
Waterfront |
Building
|
Bathroom Total
|
3 |
|
Bedrooms Above Ground
|
4 |
|
Bedrooms Total
|
4 |
|
Appliances
|
Central Vacuum - Roughed In, Dishwasher, Dryer, Refrigerator, Stove, Washer, Microwave Built-in |
|
Architectural Style
|
2 Level |
|
Basement Development
|
Unfinished |
|
Basement Type
|
Crawl Space (unfinished) |
|
Construction Material
|
Wood Frame |
|
Construction Style Attachment
|
Detached |
|
Cooling Type
|
None |
|
Exterior Finish
|
Wood |
|
Fixture
|
Ceiling Fans |
|
Heating Fuel
|
Electric, Propane |
|
Heating Type
|
Baseboard Heaters, Stove |
|
Stories Total
|
2 |
|
Size Interior
|
2378 Sqft |
|
Type
|
House |
|
Utility Water
|
Drilled Well |
Parking
Land
|
Access Type
|
Road Access |
|
Acreage
|
Yes |
|
Land Amenities
|
Beach, Park, Playground |
|
Size Frontage
|
370 Ft |
|
Size Irregular
|
2.26 |
|
Size Total
|
2.26 Ac|2 - 4.99 Acres |
|
Size Total Text
|
2.26 Ac|2 - 4.99 Acres |
|
Surface Water
|
Lake |
|
Zoning Description
|
Wf1 |
Rooms
| Level |
Type |
Length |
Width |
Dimensions |
|
Second Level |
4pc Bathroom |
|
|
9'11'' x 5'0'' |
|
Second Level |
Primary Bedroom |
|
|
14'6'' x 11'7'' |
|
Second Level |
Full Bathroom |
|
|
9'11'' x 5'6'' |
|
Second Level |
Bedroom |
|
|
11'10'' x 9'11'' |
|
Second Level |
Bedroom |
|
|
9'11'' x 9'8'' |
|
Second Level |
Kitchen |
|
|
12'9'' x 10'3'' |
|
Second Level |
Dining Room |
|
|
19'8'' x 14'5'' |
|
Second Level |
Living Room |
|
|
14'9'' x 18'10'' |
|
Main Level |
Bedroom |
|
|
13'6'' x 12'3'' |
|
Main Level |
Family Room |
|
|
20'1'' x 14'7'' |
|
Main Level |
Recreation Room |
|
|
20'1'' x 11'9'' |
|
Main Level |
3pc Bathroom |
|
|
11'9'' x 8'3'' |
|
Main Level |
Sunroom |
|
|
21'0'' x 9'8'' |
|
Main Level |
Mud Room |
|
|
9'9'' x 6'11'' |
https://www.realtor.ca/real-estate/26795533/36-beaver-trail-mcdougall

