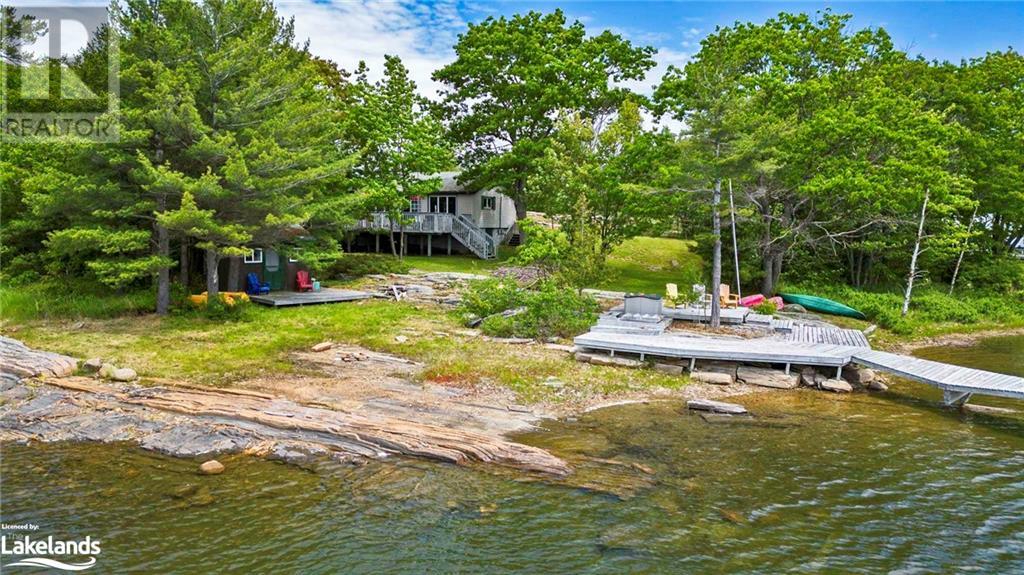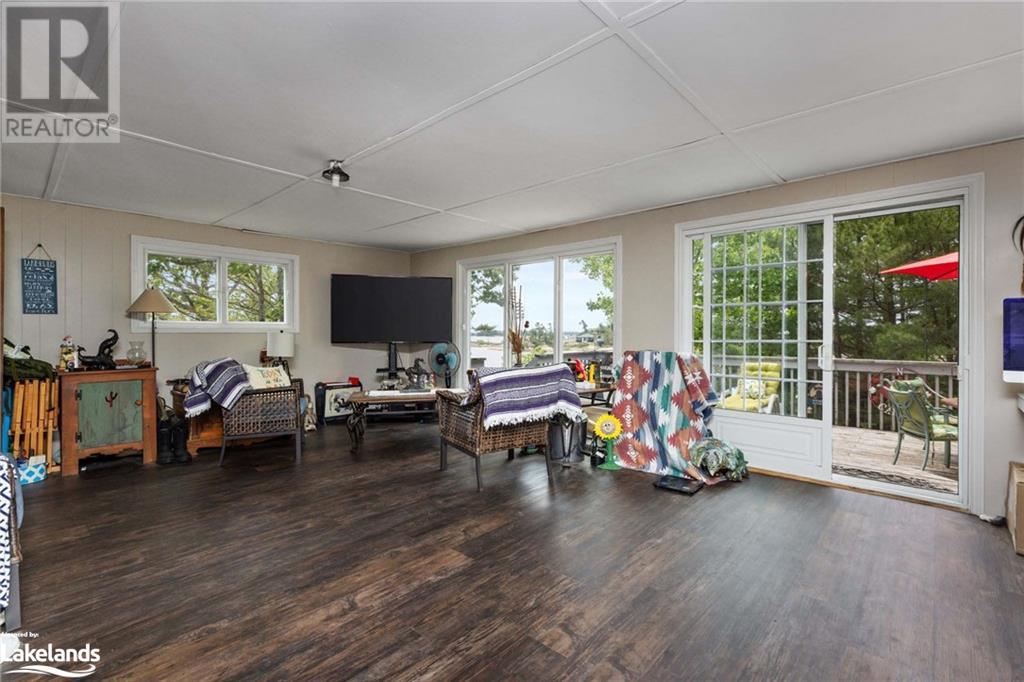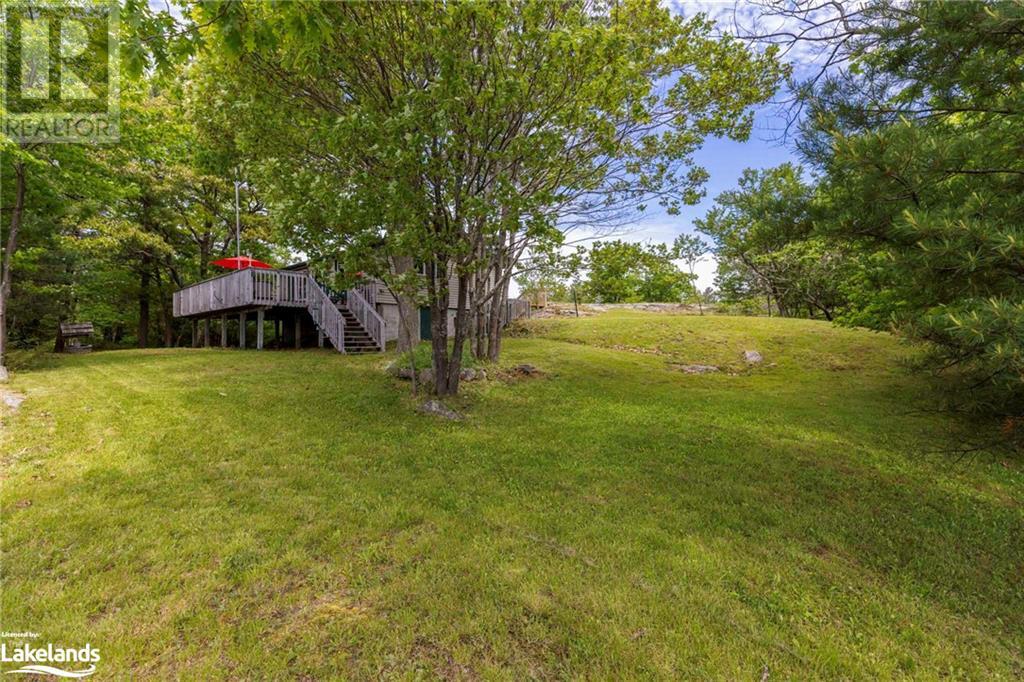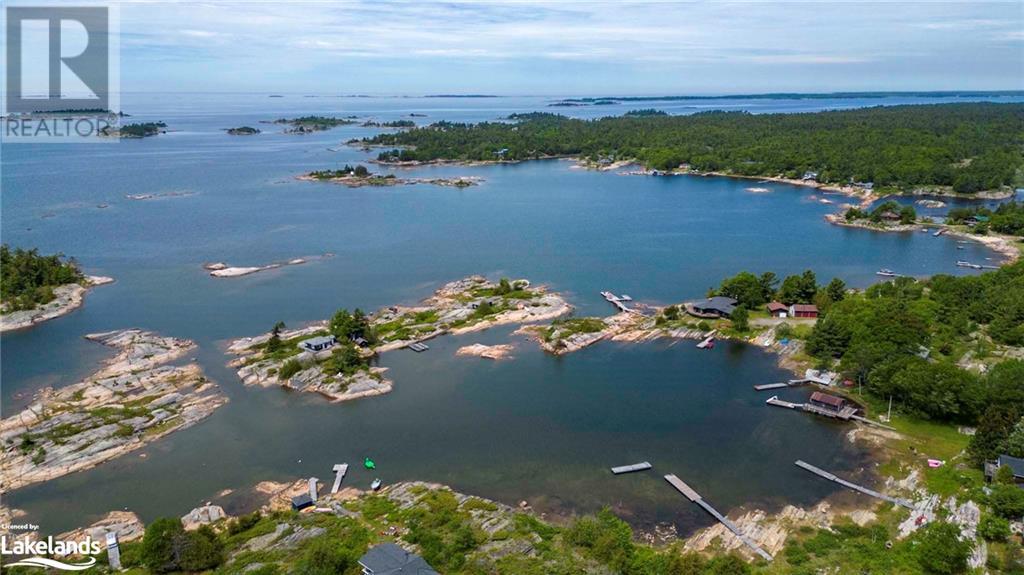2 Bedroom
1 Bathroom
768 sqft
Bungalow
None
Baseboard Heaters
Waterfront
Acreage
$749,000
DRIVE TO GEORGIAN BAY WATERFRONT! 230 ft of Shoreline, 1.86 acres, PRIME SOUTH/SOUTH WEST EXPOSURE! Classic granite topography, Dotted Island Views with Western Sunsets you will never forget! This 2 bedroom all season cottage features Open Concept Great Room with walkout to large sun deck drenched in sun, Ideal for relaxing and entertaining, Updated flooring, 3 pc bath, Waterfront bunkie will be everyone's favourite as you wake up to Breathtaking Views over the Bay, Access via a Year Round Road, GATEWAY TO SOME OF THE BEST BOATING/EXPLORING IN THE WORLD, Experience Georgian Bay's 30,000 islands, Franklin Island, Boat, Canoe, Kayak for hours from your dock, Shore road allowance is owned, THIS 4 SEASON COTTAGE IS READY FOR MAKING MEMORIES! (id:43448)
Property Details
|
MLS® Number
|
40616350 |
|
Property Type
|
Single Family |
|
Amenities Near By
|
Golf Nearby, Hospital |
|
Community Features
|
Quiet Area |
|
Equipment Type
|
None |
|
Features
|
Country Residential |
|
Parking Space Total
|
4 |
|
Rental Equipment Type
|
None |
|
Structure
|
Shed |
|
View Type
|
Direct Water View |
|
Water Front Name
|
Georgian Bay |
|
Water Front Type
|
Waterfront |
Building
|
Bathroom Total
|
1 |
|
Bedrooms Above Ground
|
2 |
|
Bedrooms Total
|
2 |
|
Appliances
|
Freezer, Refrigerator, Stove |
|
Architectural Style
|
Bungalow |
|
Basement Development
|
Unfinished |
|
Basement Type
|
Crawl Space (unfinished) |
|
Construction Style Attachment
|
Detached |
|
Cooling Type
|
None |
|
Exterior Finish
|
Vinyl Siding |
|
Fire Protection
|
None |
|
Foundation Type
|
Block |
|
Heating Type
|
Baseboard Heaters |
|
Stories Total
|
1 |
|
Size Interior
|
768 Sqft |
|
Type
|
House |
|
Utility Water
|
Drilled Well |
Land
|
Access Type
|
Road Access |
|
Acreage
|
Yes |
|
Land Amenities
|
Golf Nearby, Hospital |
|
Sewer
|
Septic System |
|
Size Depth
|
330 Ft |
|
Size Frontage
|
230 Ft |
|
Size Irregular
|
1.86 |
|
Size Total
|
1.86 Ac|1/2 - 1.99 Acres |
|
Size Total Text
|
1.86 Ac|1/2 - 1.99 Acres |
|
Zoning Description
|
Wf1 |
Rooms
| Level |
Type |
Length |
Width |
Dimensions |
|
Main Level |
3pc Bathroom |
|
|
7'9'' x 7'8'' |
|
Main Level |
Bedroom |
|
|
7'9'' x 7'8'' |
|
Main Level |
Primary Bedroom |
|
|
11'5'' x 7'9'' |
|
Main Level |
Kitchen |
|
|
15'3'' x 9'1'' |
|
Main Level |
Living Room/dining Room |
|
|
22'8'' x 15'3'' |
Utilities
https://www.realtor.ca/real-estate/27133552/3-forsyths-road-carling





















































