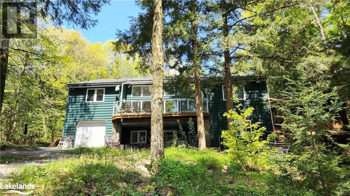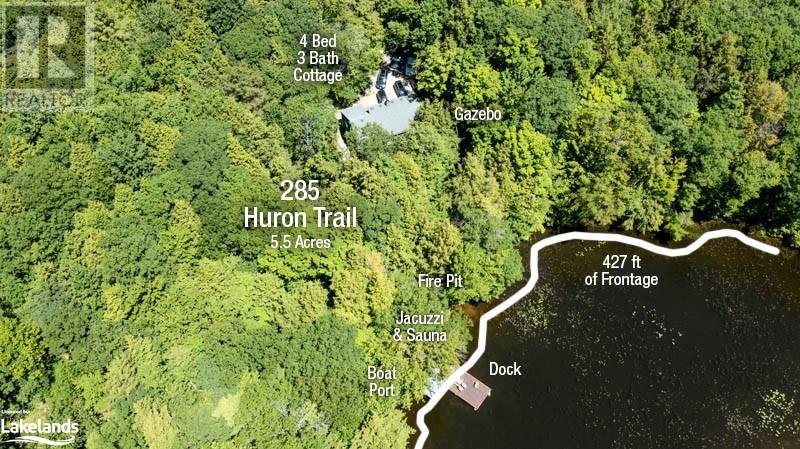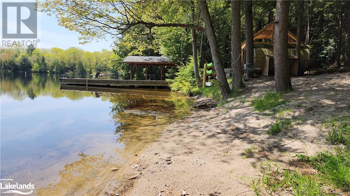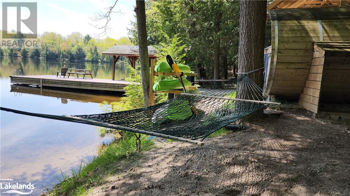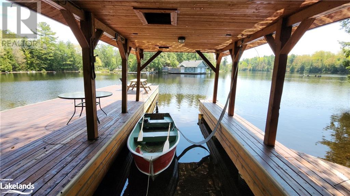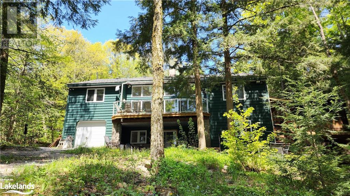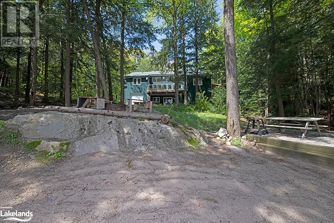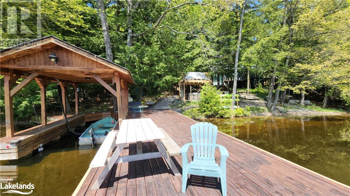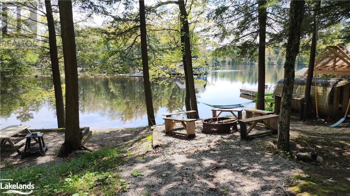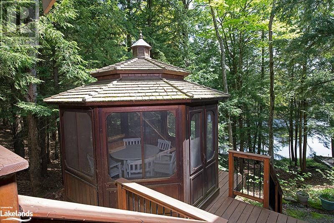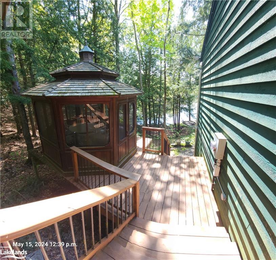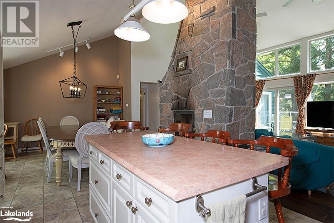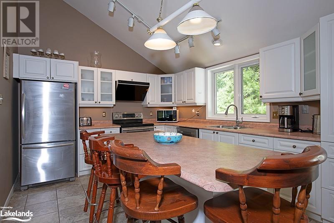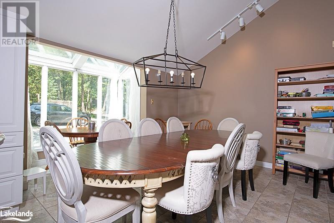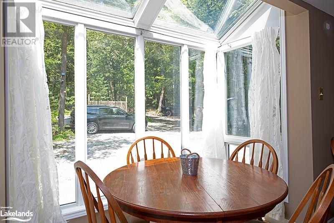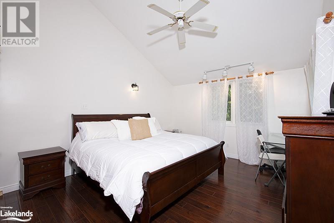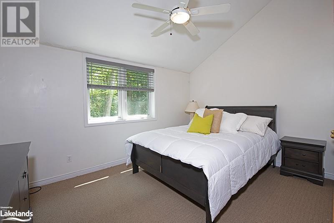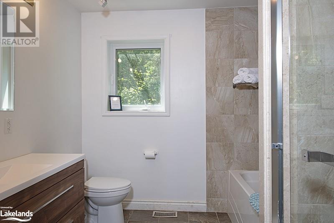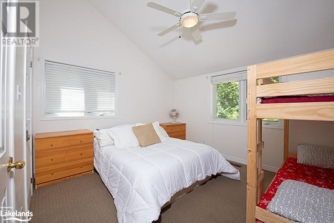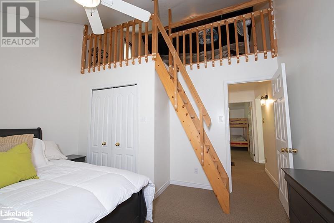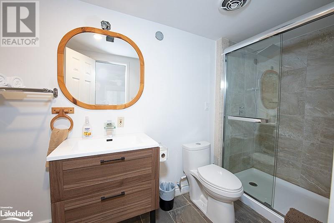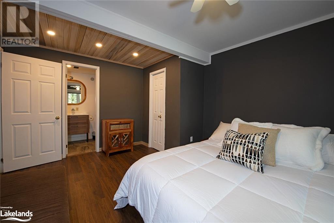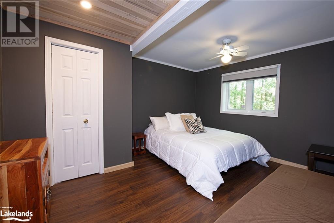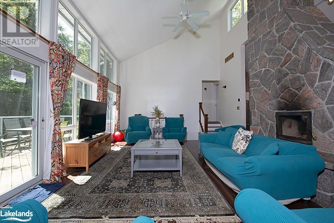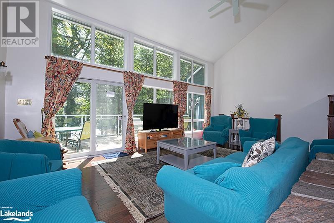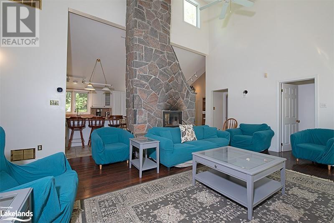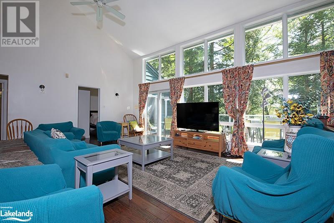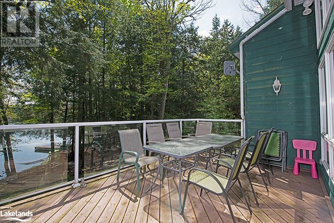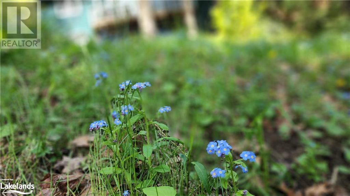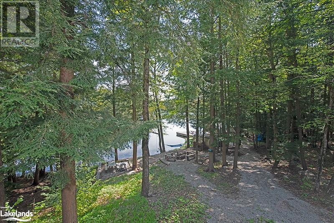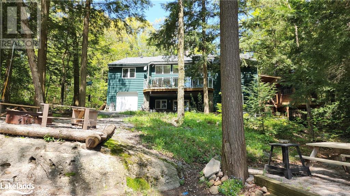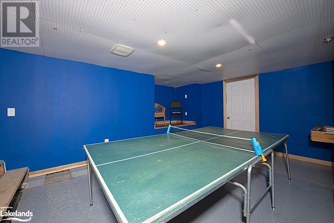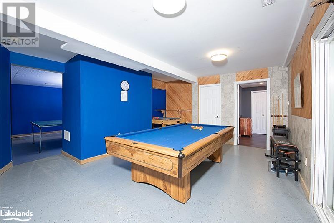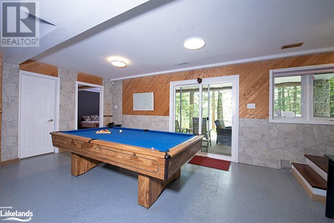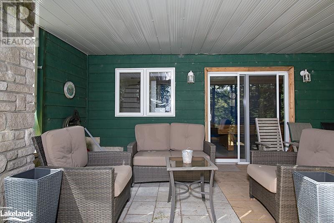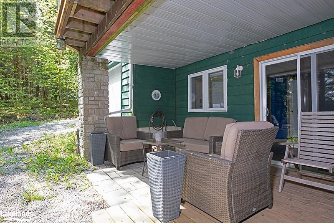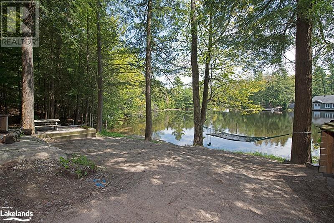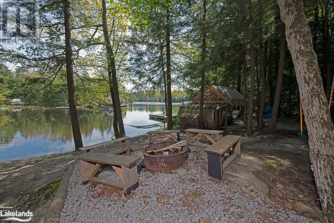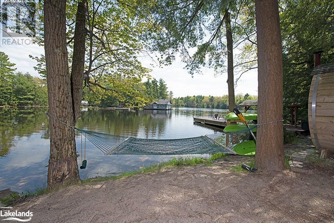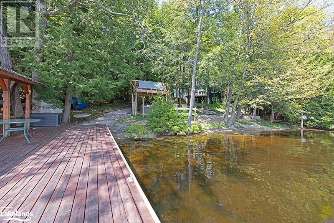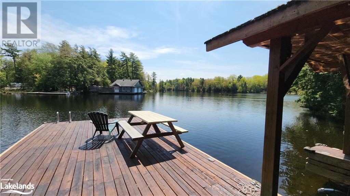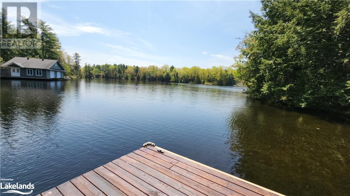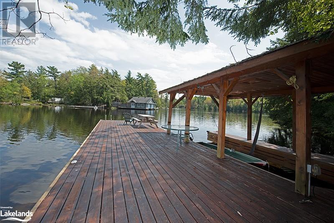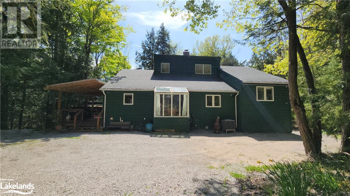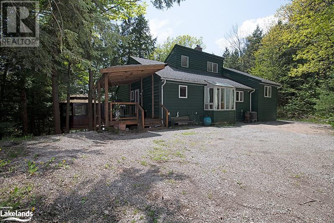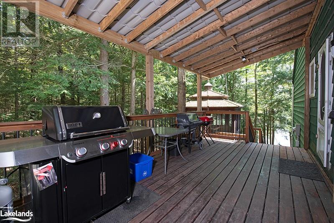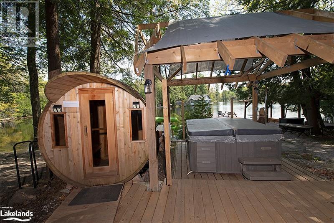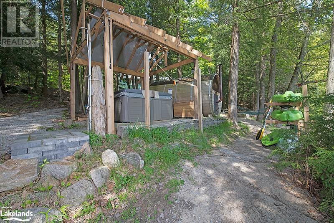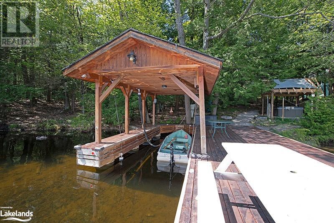4 Bedroom
3 Bathroom
3149 sqft
Cottage
Fireplace
Central Air Conditioning
Forced Air, Heat Pump
Waterfront
Acreage
$1,999,000
SIX MILE LAKE – The Magic starts as soon as you turn off The Highway into This Enchanting Forest. There is No Neighbours Here and Move In Ready. This 4 Seasons Cottage/Home has 427 feet frontage and South Exposure with a Child Friendly Beach. Superb Privacy and Gentle Terrain. ***THE DETAILS*** 4 Bedrooms 3 Baths Cottage that has Extra Beds in Bedroom #2 and #3 -Room for Extra Guests Sleeping Over for The Night. Large Great Room with dual 2-sided Fireplace looks into both Kitchen and Great Room. Kitchen and Dining Room Tucked behind the Soaring Fireplace. Dining Room Seats more than 12. Games Room in the Lower Level for those days when its Raining or Cold outside. UPDATES-2022 New Furnace ***MORE INFO*** Lots of Wildlife around here to see. There are Many Snowmobile Trails to Get Here in The Winter. 2 Hours From The GTA & Less Than 30 Min to Port Severn - Coldwater - 45 Min to Midland. Six Mile Lake lies North of The Town of Port Severn Just Off The Highway #400. Six Mile Lake is Maintained Waterfront from May 24th to October-Thanksgiving. The Lake great for Fishing and Swimming and Boating with 2 Marinas. And if You are Wondering, Six Mile Lake Got its Name From The Distance it is to Port Severn. Beautiful Extensive Lakeside for Entertaining Family and Friends. The Perfect Family Waterfront Property, Applicable for All Ages! (id:43448)
Property Details
|
MLS® Number
|
40591030 |
|
Property Type
|
Single Family |
|
Amenities Near By
|
Beach, Golf Nearby, Marina, Park, Playground, Shopping, Ski Area |
|
Community Features
|
School Bus |
|
Equipment Type
|
Propane Tank |
|
Features
|
Southern Exposure, Crushed Stone Driveway, Country Residential, Recreational, Gazebo |
|
Parking Space Total
|
10 |
|
Rental Equipment Type
|
Propane Tank |
|
Structure
|
Shed |
|
View Type
|
Lake View |
|
Water Front Name
|
Six Mile Lake |
|
Water Front Type
|
Waterfront |
Building
|
Bathroom Total
|
3 |
|
Bedrooms Above Ground
|
3 |
|
Bedrooms Below Ground
|
1 |
|
Bedrooms Total
|
4 |
|
Appliances
|
Central Vacuum, Dishwasher, Dryer, Microwave, Refrigerator, Sauna, Stove, Water Softener, Water Purifier, Washer, Window Coverings, Hot Tub |
|
Architectural Style
|
Cottage |
|
Basement Development
|
Partially Finished |
|
Basement Type
|
Full (partially Finished) |
|
Constructed Date
|
1994 |
|
Construction Material
|
Wood Frame |
|
Construction Style Attachment
|
Detached |
|
Cooling Type
|
Central Air Conditioning |
|
Exterior Finish
|
Wood |
|
Fire Protection
|
None |
|
Fireplace Fuel
|
Wood |
|
Fireplace Present
|
Yes |
|
Fireplace Total
|
1 |
|
Fireplace Type
|
Other - See Remarks |
|
Foundation Type
|
Block |
|
Heating Fuel
|
Propane |
|
Heating Type
|
Forced Air, Heat Pump |
|
Size Interior
|
3149 Sqft |
|
Type
|
House |
|
Utility Water
|
Lake/river Water Intake |
Parking
Land
|
Access Type
|
Water Access, Road Access, Highway Access, Highway Nearby |
|
Acreage
|
Yes |
|
Land Amenities
|
Beach, Golf Nearby, Marina, Park, Playground, Shopping, Ski Area |
|
Sewer
|
Septic System |
|
Size Frontage
|
427 Ft |
|
Size Irregular
|
5.58 |
|
Size Total
|
5.58 Ac|5 - 9.99 Acres |
|
Size Total Text
|
5.58 Ac|5 - 9.99 Acres |
|
Surface Water
|
Lake |
|
Zoning Description
|
Sr6-1 |
Rooms
| Level |
Type |
Length |
Width |
Dimensions |
|
Second Level |
Loft |
|
|
8'5'' x 4'7'' |
|
Second Level |
Loft |
|
|
10'2'' x 8'3'' |
|
Lower Level |
Utility Room |
|
|
9'6'' x 8'5'' |
|
Lower Level |
3pc Bathroom |
|
|
8'5'' x 4'7'' |
|
Lower Level |
Bedroom |
|
|
18'2'' x 11'10'' |
|
Lower Level |
Living Room |
|
|
26'4'' x 15'5'' |
|
Lower Level |
Games Room |
|
|
20'0'' x 16'2'' |
|
Main Level |
Laundry Room |
|
|
9'6'' x 8'5'' |
|
Main Level |
4pc Bathroom |
|
|
10'2'' x 8'3'' |
|
Main Level |
Bedroom |
|
|
13'11'' x 13'2'' |
|
Main Level |
Bedroom |
|
|
13'3'' x 12'3'' |
|
Main Level |
Full Bathroom |
|
|
7'9'' x 6'1'' |
|
Main Level |
Primary Bedroom |
|
|
18'0'' x 11'10'' |
|
Main Level |
Kitchen/dining Room |
|
|
26'4'' x 15'5'' |
|
Main Level |
Living Room |
|
|
20'0'' x 16'2'' |
Utilities
|
Electricity
|
Available |
|
Telephone
|
Available |
https://www.realtor.ca/real-estate/26914760/285-huron-trail-port-severn

