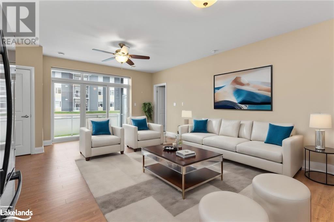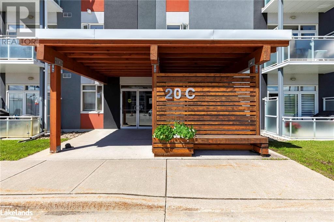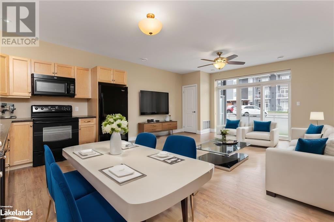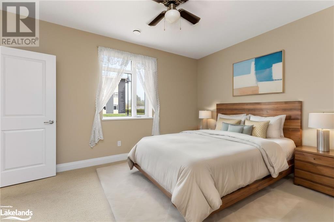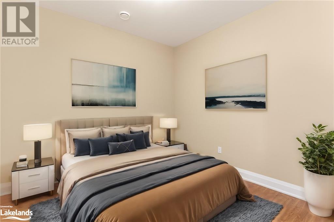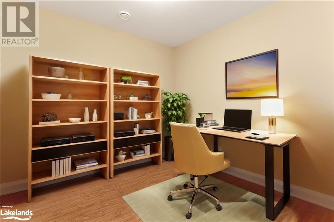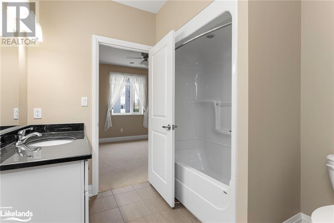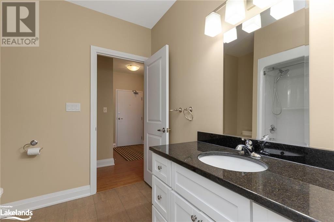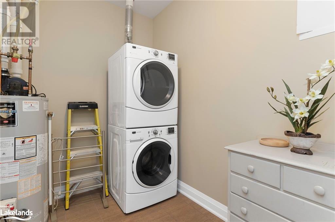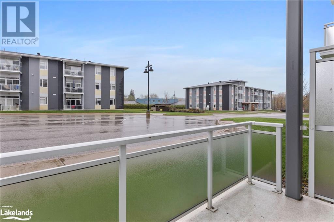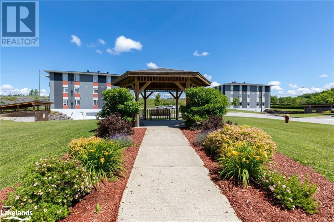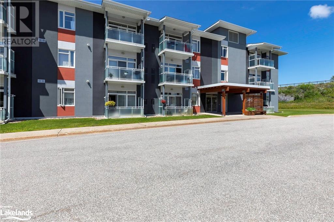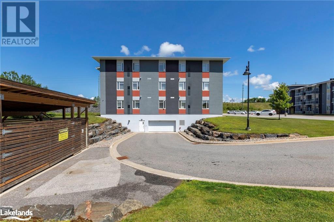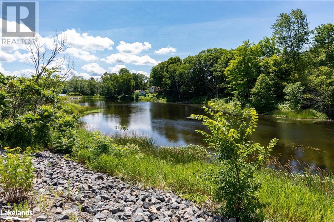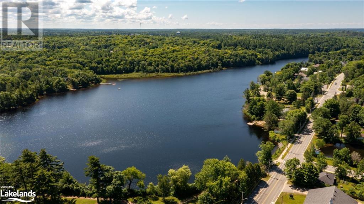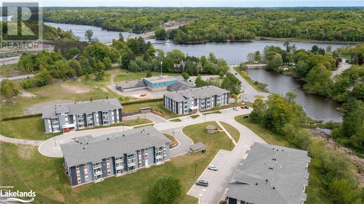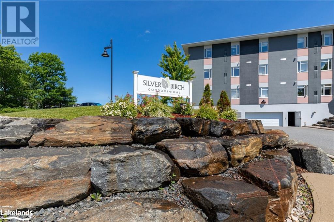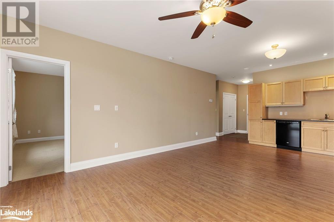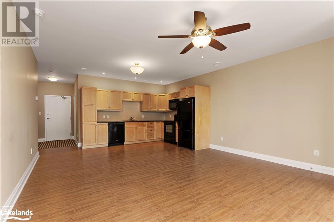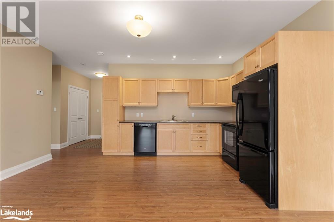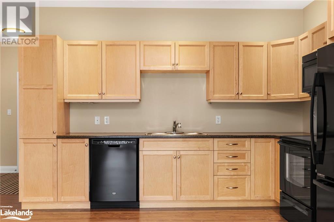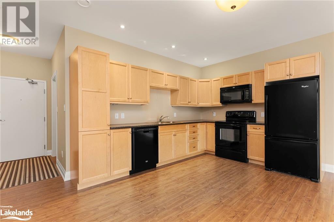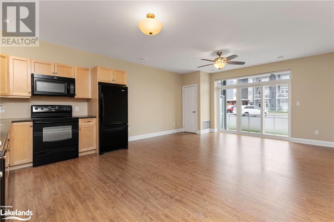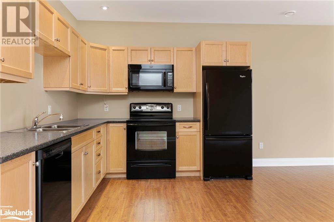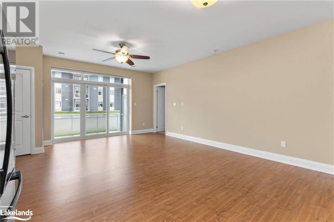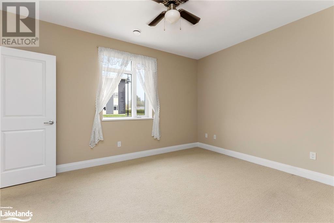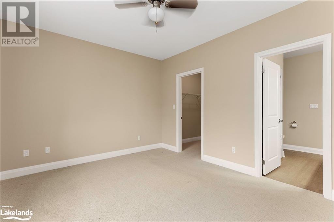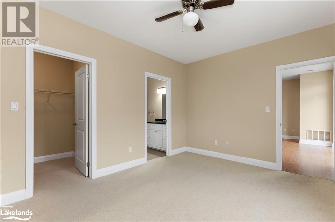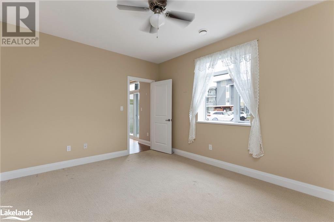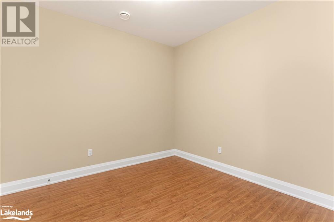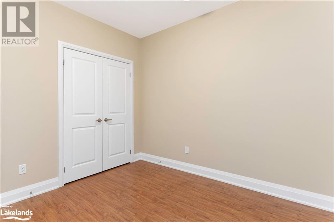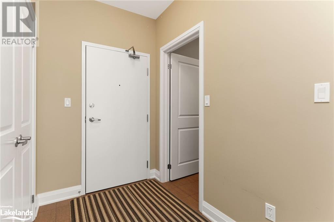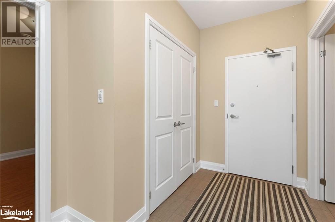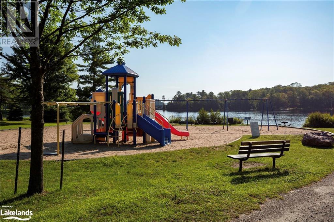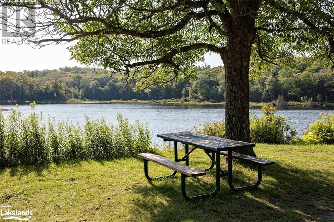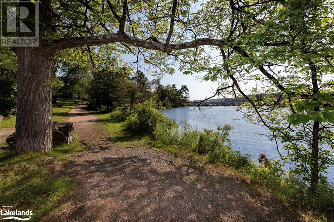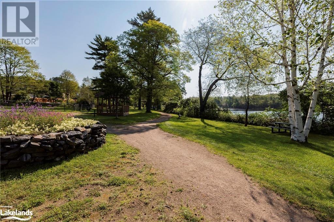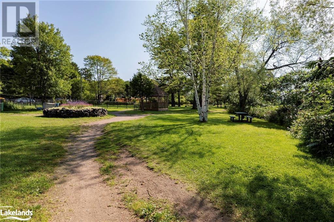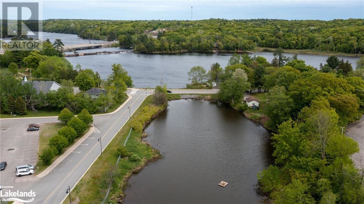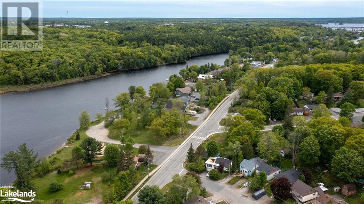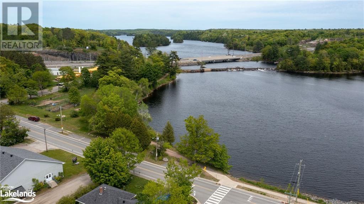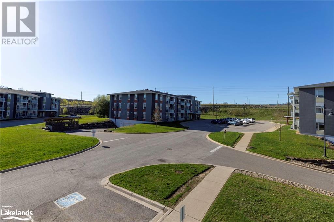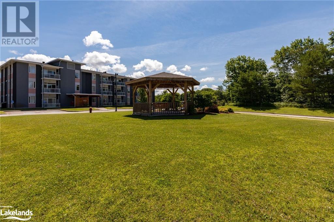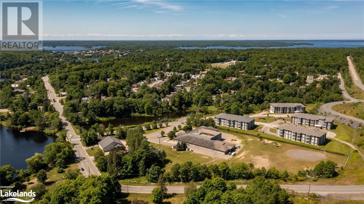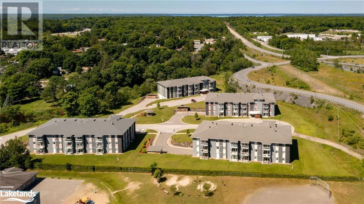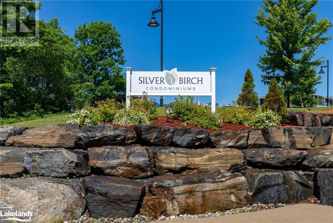20c Silver Birch Court Unit# 102 Parry Sound, Ontario P2A 0A7
$479,000Maintenance, Landscaping, Water, Parking
$302.15 Monthly
Maintenance, Landscaping, Water, Parking
$302.15 MonthlyBeautiful 1-Bedroom/1-Bathroom Condo with bonus den at the Desirable Silver Birch Condominiums. This exceptional condo is a must-see! Featuring high ceilings and an open-concept layout for the living, dining and kitchen areas. Enjoy cooking on the private ground floor balcony with BBQ privileges. The balcony also features a gate providing access to the outdoor parking area. The condo offers natural gas heating, central air conditioning and in-suite laundry for ultimate comfort and convenience. Furthermore, it includes an underground garage with an assigned parking space and a storage unit. The neighborhood is perfect, close to schools, parks, shopping, dining and just a short drive to Georgian Bay – an unbeatable location! It's time to stop cutting grass and moving snow - book your showing today! (id:43448)
Property Details
| MLS® Number | 40586044 |
| Property Type | Single Family |
| Amenities Near By | Golf Nearby, Hospital, Park, Place Of Worship, Playground, Schools |
| Communication Type | High Speed Internet |
| Features | Balcony |
| Parking Space Total | 1 |
| Storage Type | Locker |
Building
| Bathroom Total | 1 |
| Bedrooms Above Ground | 1 |
| Bedrooms Total | 1 |
| Appliances | Dishwasher, Dryer, Refrigerator, Stove, Washer, Microwave Built-in, Window Coverings |
| Basement Development | Unfinished |
| Basement Type | Full (unfinished) |
| Constructed Date | 2013 |
| Construction Style Attachment | Attached |
| Cooling Type | Central Air Conditioning |
| Exterior Finish | Stucco |
| Fire Protection | Smoke Detectors |
| Foundation Type | Insulated Concrete Forms |
| Heating Fuel | Natural Gas |
| Heating Type | Forced Air |
| Stories Total | 1 |
| Size Interior | 952 |
| Type | Apartment |
| Utility Water | Municipal Water |
Parking
| Underground | |
| Visitor Parking |
Land
| Access Type | Road Access, Highway Access |
| Acreage | No |
| Land Amenities | Golf Nearby, Hospital, Park, Place Of Worship, Playground, Schools |
| Landscape Features | Landscaped |
| Sewer | Municipal Sewage System |
| Size Total Text | Unknown |
| Zoning Description | R3 |
Rooms
| Level | Type | Length | Width | Dimensions |
|---|---|---|---|---|
| Main Level | Foyer | 7'4'' x 9'9'' | ||
| Main Level | Laundry Room | 8'1'' x 6'9'' | ||
| Main Level | Den | 9'11'' x 10'3'' | ||
| Main Level | 3pc Bathroom | 7'10'' x 8'3'' | ||
| Main Level | Primary Bedroom | 13'10'' x 10'10'' | ||
| Main Level | Living Room/dining Room | 15'9'' x 14'4'' | ||
| Main Level | Kitchen | 15'9'' x 8'9'' |
https://www.realtor.ca/real-estate/26876398/20c-silver-birch-court-unit-102-parry-sound
Interested?
Contact us for more information

