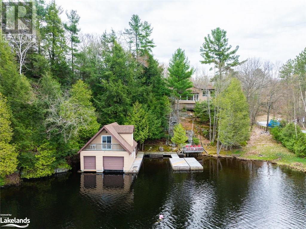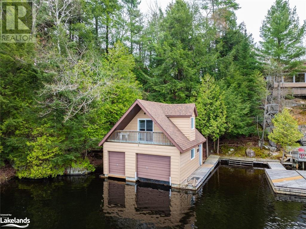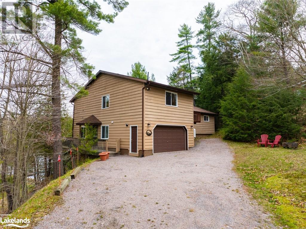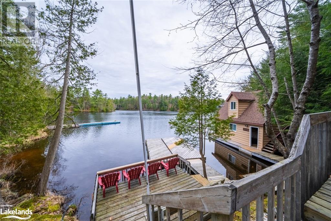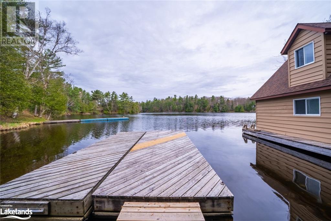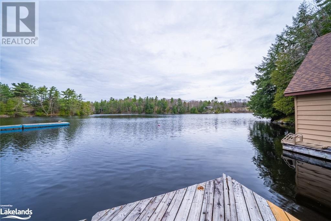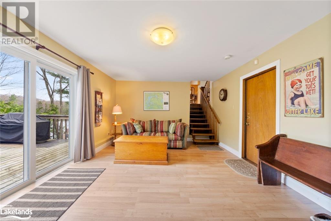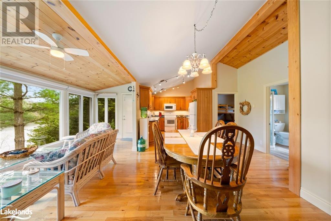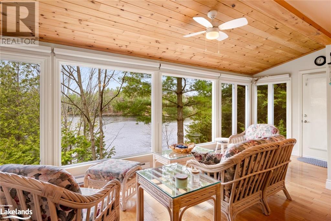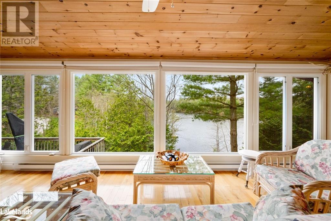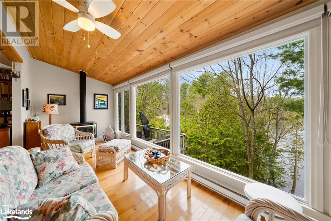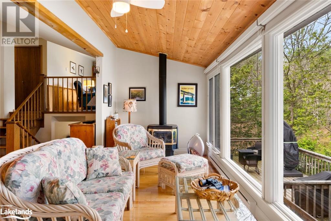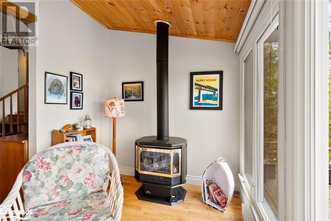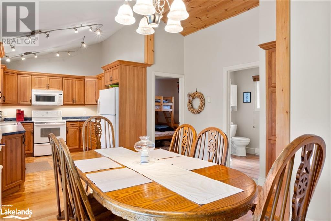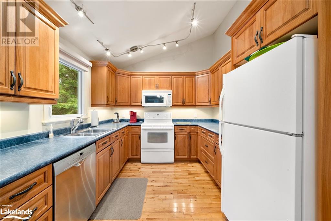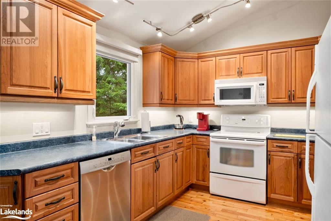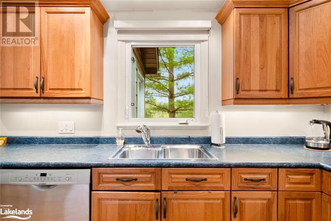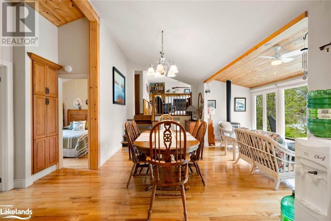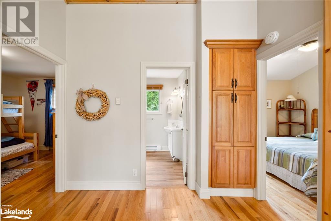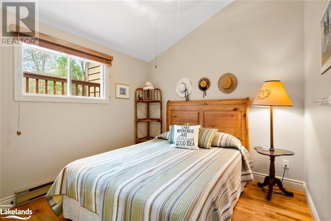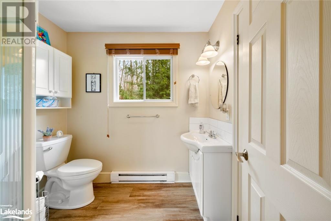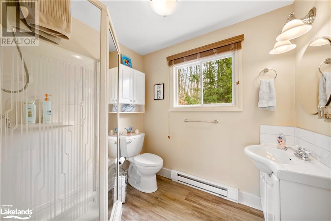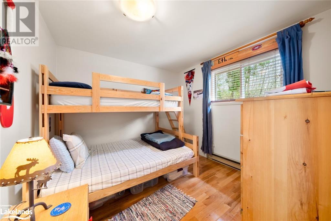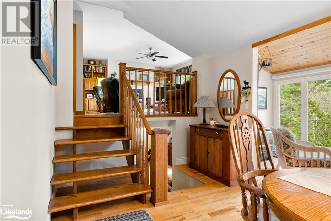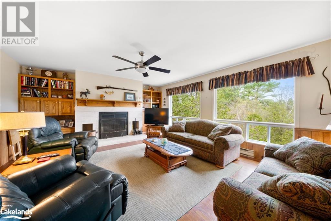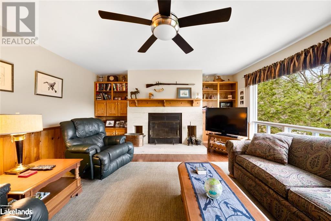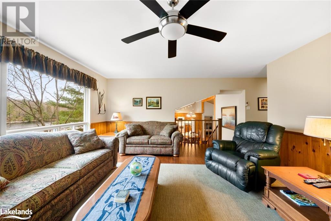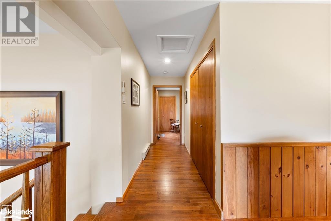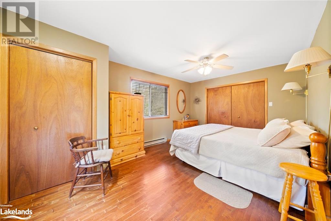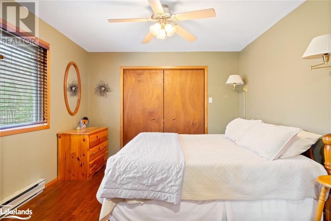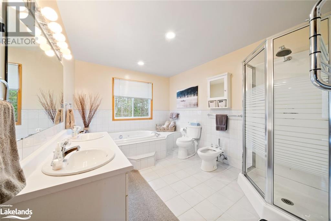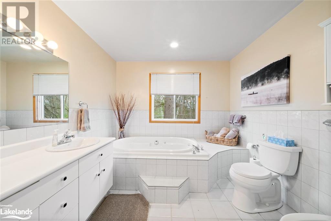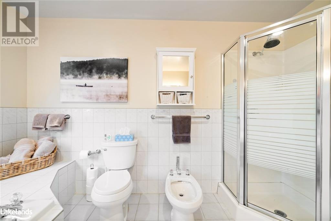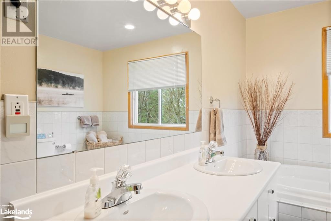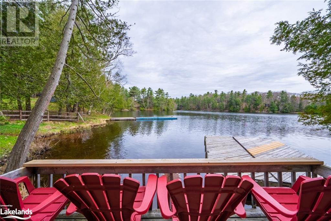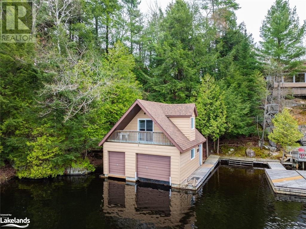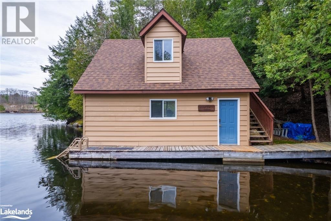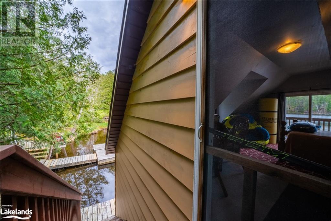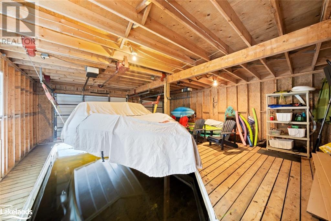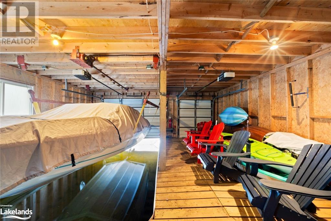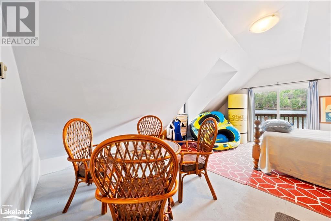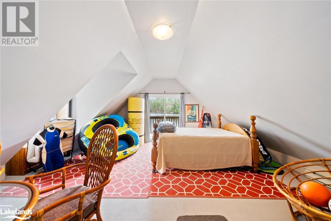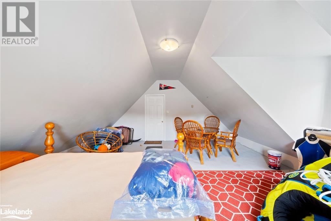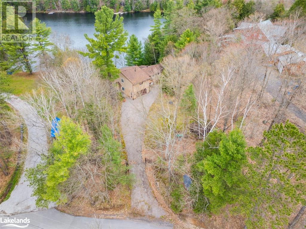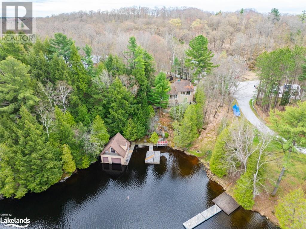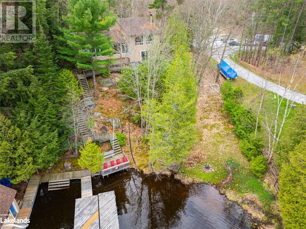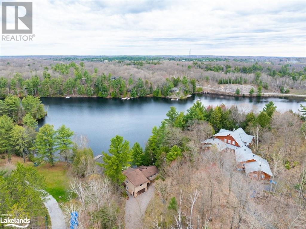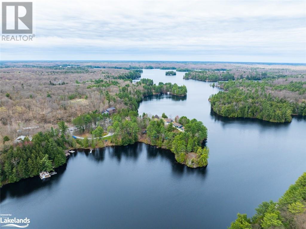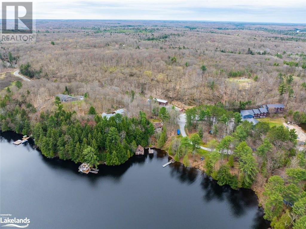3 Bedroom
2 Bathroom
1721 sqft
Fireplace
None
Baseboard Heaters
Waterfront
Acreage
$1,490,000
Step into your dream lakeside escape with this enchanting 3-bedroom, two-bathroom cottage or year-round home on prestigious Otter Lake. This stunning property boasts 253 feet of pristine shoreline on a quiet bay with an extensive dock system, perfect for boating enthusiasts or those simply seeking tranquillity by the water. The heart of this home is a cozy living area, complete with a wood-burning fireplace that adds a touch of rustic charm. The property's highlight is undoubtedly the 2-slip wet boathouse, complete with a charming bunkie above, offering additional space for guests or a quiet retreat. Located just 2 hours north of the GTA and a quick 15-minute drive from Parry Sound, this home offers excellent accessibility. Otter Lake is renowned in the Parry Sound region for its crystal-clear waters and kilometres of scenic boating opportunities. Additionally, the lake is serviced by a full-service marina, enhancing your lakeside lifestyle. Whether you're looking for a summer getaway, a winter haven, or a permanent residence, this property provides the perfect blend of comfort, charm, and luxury. Don't miss the opportunity to own a piece of paradise on one of Parry Sound's most desirable lakes. (id:43448)
Property Details
|
MLS® Number
|
40583350 |
|
Property Type
|
Single Family |
|
Equipment Type
|
Propane Tank |
|
Features
|
Visual Exposure, Country Residential, Recreational |
|
Parking Space Total
|
5 |
|
Rental Equipment Type
|
Propane Tank |
|
View Type
|
Direct Water View |
|
Water Front Name
|
Otter Lake |
|
Water Front Type
|
Waterfront |
Building
|
Bathroom Total
|
2 |
|
Bedrooms Above Ground
|
3 |
|
Bedrooms Total
|
3 |
|
Appliances
|
Dishwasher, Dryer, Microwave, Stove, Washer, Hood Fan |
|
Basement Type
|
None |
|
Constructed Date
|
1987 |
|
Construction Material
|
Wood Frame |
|
Construction Style Attachment
|
Detached |
|
Cooling Type
|
None |
|
Exterior Finish
|
Wood |
|
Fireplace Fuel
|
Wood |
|
Fireplace Present
|
Yes |
|
Fireplace Total
|
1 |
|
Fireplace Type
|
Other - See Remarks |
|
Fixture
|
Ceiling Fans |
|
Heating Fuel
|
Electric |
|
Heating Type
|
Baseboard Heaters |
|
Size Interior
|
1721 Sqft |
|
Type
|
House |
|
Utility Water
|
Lake/river Water Intake |
Parking
Land
|
Access Type
|
Road Access |
|
Acreage
|
Yes |
|
Sewer
|
Septic System |
|
Size Frontage
|
253 Ft |
|
Size Irregular
|
1.01 |
|
Size Total
|
1.01 Ac|1/2 - 1.99 Acres |
|
Size Total Text
|
1.01 Ac|1/2 - 1.99 Acres |
|
Surface Water
|
Lake |
|
Zoning Description
|
Sr3 |
Rooms
| Level |
Type |
Length |
Width |
Dimensions |
|
Second Level |
Full Bathroom |
|
|
14'8'' x 9'5'' |
|
Second Level |
Family Room |
|
|
19'8'' x 15'9'' |
|
Second Level |
Primary Bedroom |
|
|
17'0'' x 11'2'' |
|
Lower Level |
Den |
|
|
19'1'' x 13'1'' |
|
Main Level |
Bedroom |
|
|
9'7'' x 9'5'' |
|
Main Level |
Bedroom |
|
|
9'6'' x 9'5'' |
|
Main Level |
3pc Bathroom |
|
|
7'4'' x 6'0'' |
|
Main Level |
Kitchen |
|
|
9'10'' x 9'6'' |
|
Main Level |
Dining Room |
|
|
13'2'' x 20'0'' |
|
Main Level |
Living Room |
|
|
22'5'' x 7'9'' |
https://www.realtor.ca/real-estate/26849676/17-tapatoo-trail-seguin

