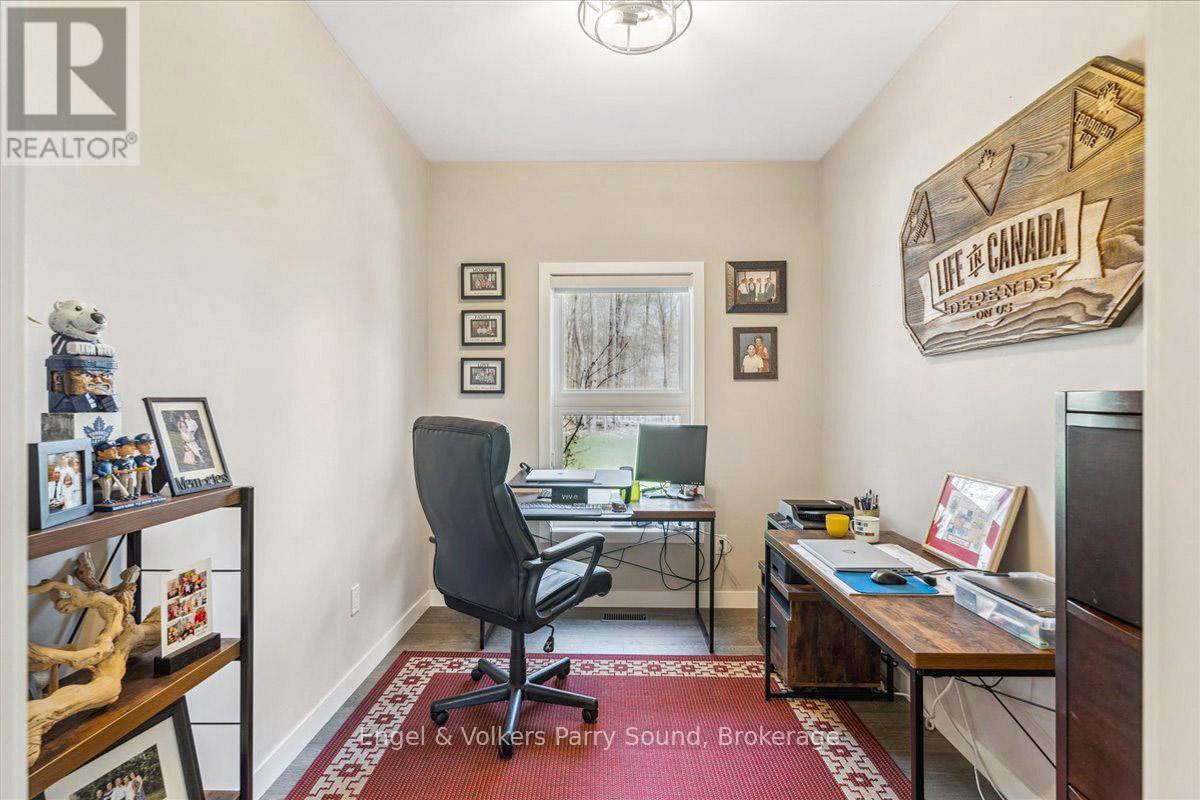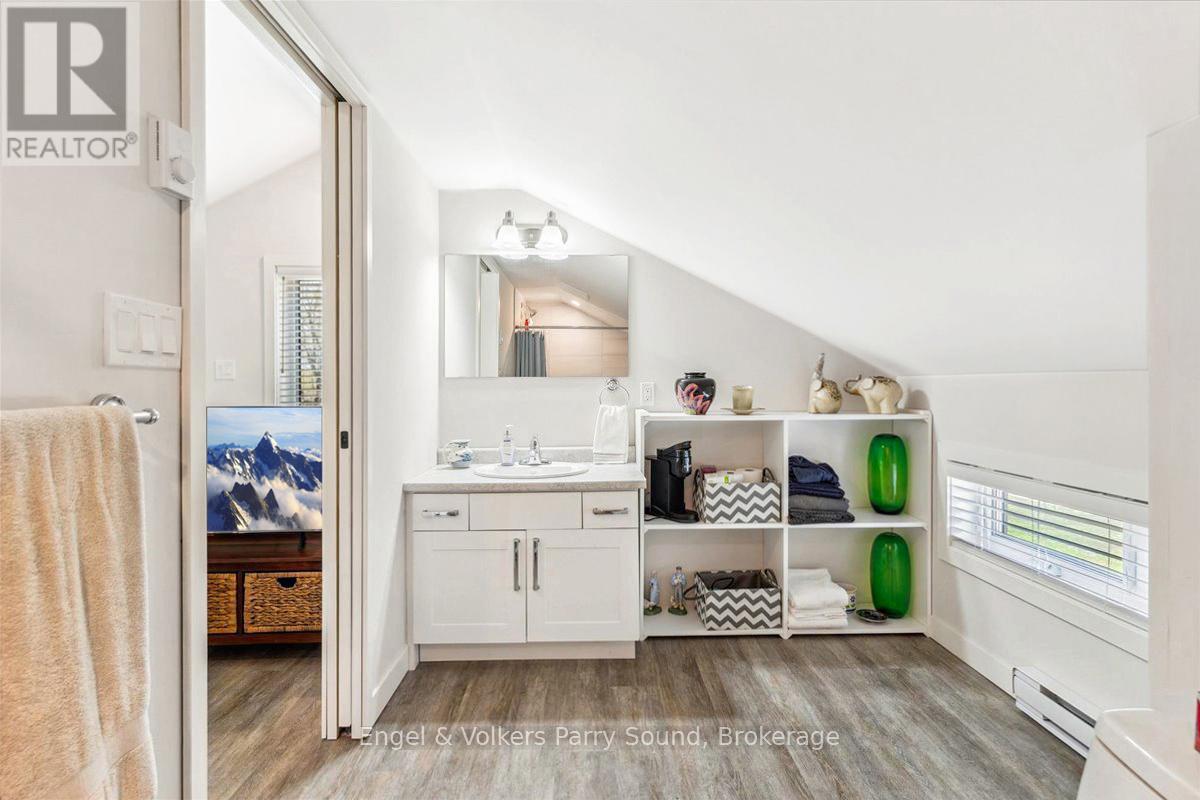5 Bedroom
3 Bathroom
3,000 - 3,500 ft2
Bungalow
Fireplace
Central Air Conditioning
Forced Air
Acreage
$1,789,000
Welcome to 15 Carling Cove, where refined living meets natural beauty. Nestled on nearly 9 acres of mature forest, just minutes from Georgian Bay, this extraordinary estate offers unparalleled privacy in one of Parry Sound's most sought-after waterfront communities. Expertly crafted in 2021 by esteemed builder Royal Homes, this executive residence showcases over 3,000 sq. ft. of impeccably designed living space. The exterior blends timeless stonework with Douglas Fir accents, creating a warm and inviting architectural statement. Inside, three luxurious bedrooms include a truly exceptional primary suite featuring his and hers spa-inspired ensuites with heated floors and independent walk-in closets. A dedicated office and a versatile fitness room easily convertible to a fourth bedroom enhance the homes flexible living spaces. At the heart of the home, a contemporary chefs kitchen with stainless steel appliances flows seamlessly into an expansive open-concept living and dining area, highlighted by soaring vaulted ceilings and a cozy propane fireplace. Sliding glass doors extend the living space to a screened-in porch, ideal for enjoying peaceful evenings surrounded by nature. For the car enthusiast or hobbyist, the property boasts an attached double garage, along with a detached double garage complete with guest accommodations above with an additional bathroom perfect for hosting family and friends. Additional features include a full camera surveillance system, central vacuum, generator & a professionally landscaped garden with an irrigation system, ensuring ease of maintenance year-round. Surrounded by some of the region's finest waterfront estates, 15 Carling Cove Drive represents a rare opportunity to live in one of Parry Sound's most prestigious enclaves. 2 mins from Carling Bay Marina & 20 mins from Parry Sound. Complete with the peace of mind of a remaining TARION warranty, this property invites you to enjoy luxury, privacy & natural beauty without compromise. (id:43448)
Property Details
|
MLS® Number
|
X12152280 |
|
Property Type
|
Single Family |
|
Community Name
|
Carling |
|
Features
|
Guest Suite |
|
Parking Space Total
|
8 |
Building
|
Bathroom Total
|
3 |
|
Bedrooms Above Ground
|
3 |
|
Bedrooms Below Ground
|
2 |
|
Bedrooms Total
|
5 |
|
Age
|
0 To 5 Years |
|
Amenities
|
Fireplace(s) |
|
Appliances
|
Central Vacuum, Dishwasher, Hood Fan, Microwave, Oven, Stove, Refrigerator |
|
Architectural Style
|
Bungalow |
|
Basement Type
|
Crawl Space |
|
Construction Style Attachment
|
Detached |
|
Cooling Type
|
Central Air Conditioning |
|
Exterior Finish
|
Stone, Vinyl Siding |
|
Fire Protection
|
Alarm System |
|
Fireplace Present
|
Yes |
|
Fireplace Total
|
1 |
|
Foundation Type
|
Concrete |
|
Heating Fuel
|
Propane |
|
Heating Type
|
Forced Air |
|
Stories Total
|
1 |
|
Size Interior
|
3,000 - 3,500 Ft2 |
|
Type
|
House |
|
Utility Power
|
Generator |
Parking
Land
|
Acreage
|
Yes |
|
Sewer
|
Septic System |
|
Size Depth
|
646 Ft ,6 In |
|
Size Frontage
|
53 Ft ,4 In |
|
Size Irregular
|
53.4 X 646.5 Ft |
|
Size Total Text
|
53.4 X 646.5 Ft|5 - 9.99 Acres |
|
Zoning Description
|
Ru & Ep |
Rooms
| Level |
Type |
Length |
Width |
Dimensions |
|
Main Level |
Foyer |
3.22 m |
3.24 m |
3.22 m x 3.24 m |
|
Main Level |
Bedroom 3 |
4.34 m |
3.8 m |
4.34 m x 3.8 m |
|
Main Level |
Exercise Room |
4.13 m |
3.13 m |
4.13 m x 3.13 m |
|
Main Level |
Office |
2.59 m |
3.14 m |
2.59 m x 3.14 m |
|
Main Level |
Sunroom |
6.19 m |
3.69 m |
6.19 m x 3.69 m |
|
Main Level |
Bedroom 4 |
4.13 m |
4.75 m |
4.13 m x 4.75 m |
|
Main Level |
Living Room |
7.91 m |
6.02 m |
7.91 m x 6.02 m |
|
Main Level |
Dining Room |
4.44 m |
3.47 m |
4.44 m x 3.47 m |
|
Main Level |
Kitchen |
3.96 m |
4.66 m |
3.96 m x 4.66 m |
|
Main Level |
Laundry Room |
2.93 m |
3.13 m |
2.93 m x 3.13 m |
|
Main Level |
Primary Bedroom |
4.14 m |
5.24 m |
4.14 m x 5.24 m |
|
Main Level |
Bathroom |
2.22 m |
2.45 m |
2.22 m x 2.45 m |
|
Main Level |
Bathroom |
4.08 m |
2.17 m |
4.08 m x 2.17 m |
|
Main Level |
Bathroom |
2.48 m |
4.64 m |
2.48 m x 4.64 m |
|
Main Level |
Bedroom 2 |
4.37 m |
4.64 m |
4.37 m x 4.64 m |
https://www.realtor.ca/real-estate/28320777/15-carling-cove-drive-carling-carling















































