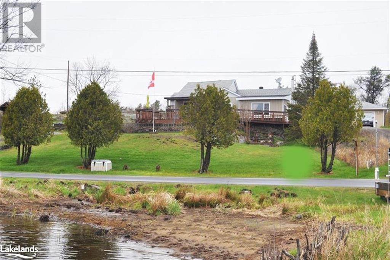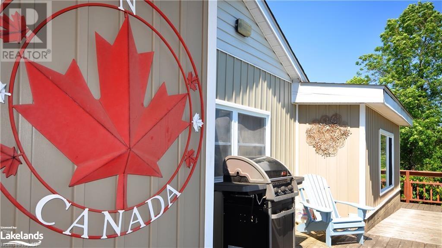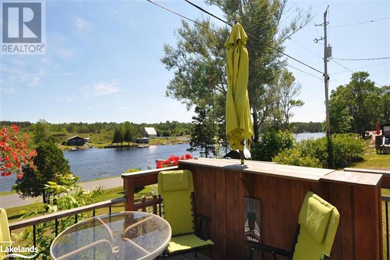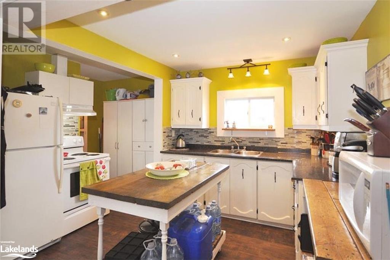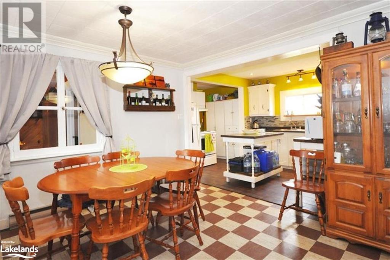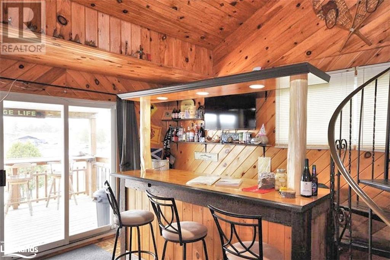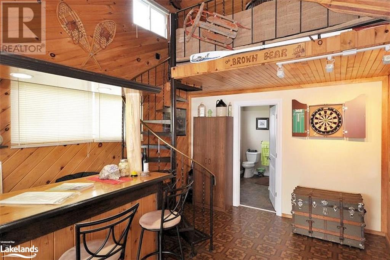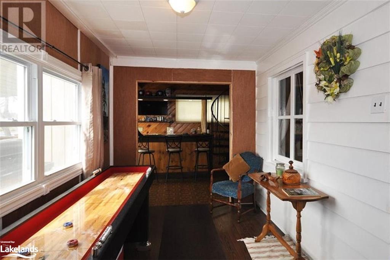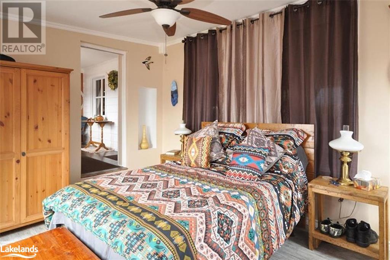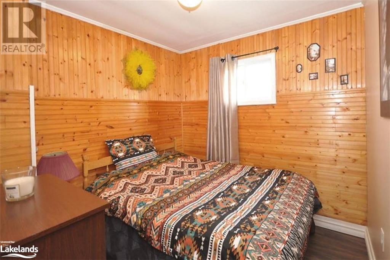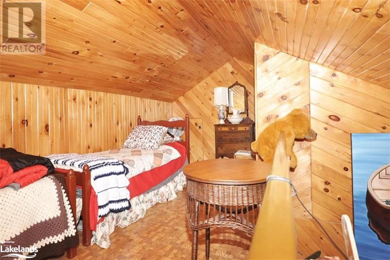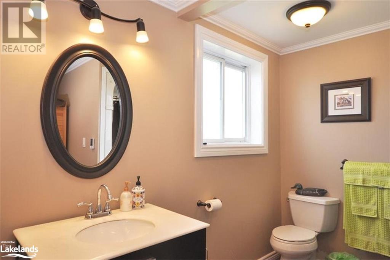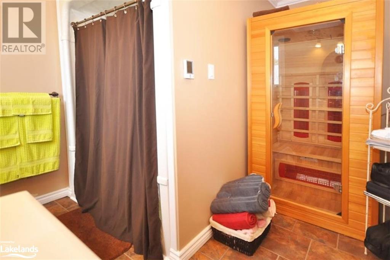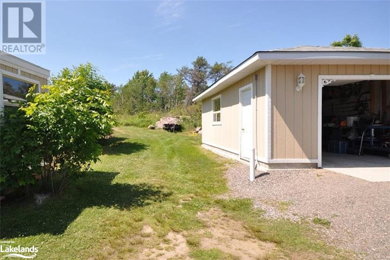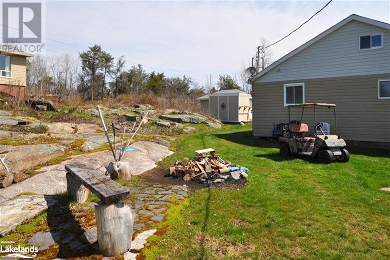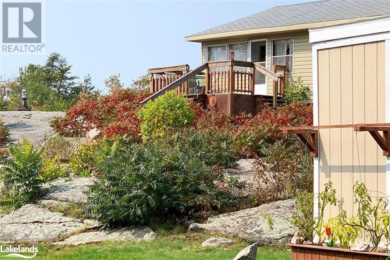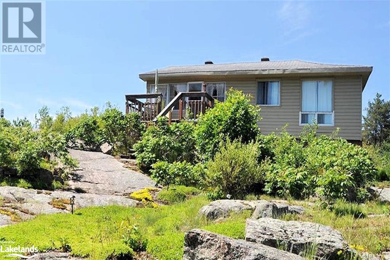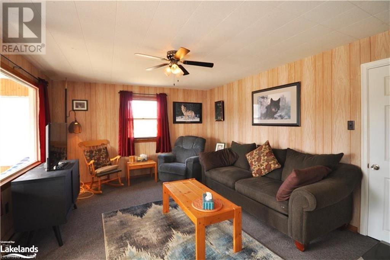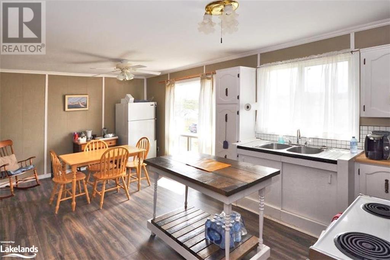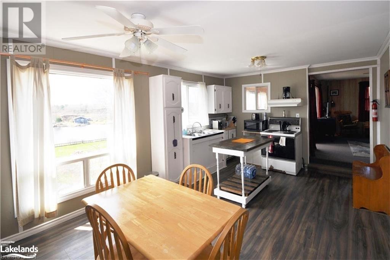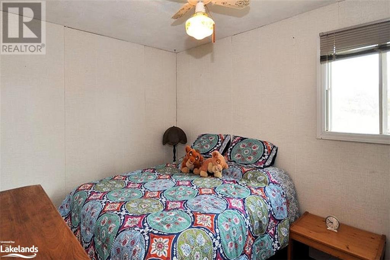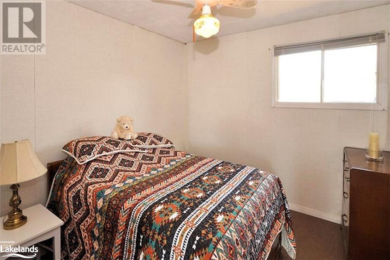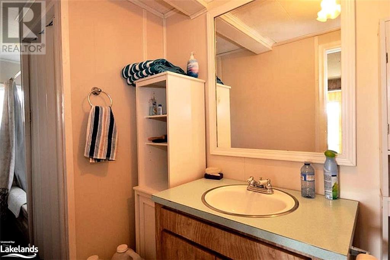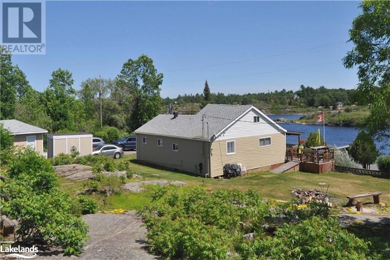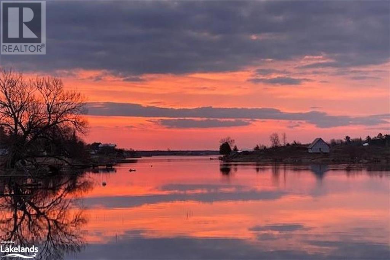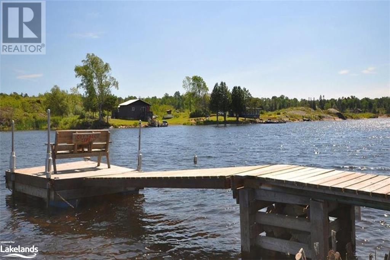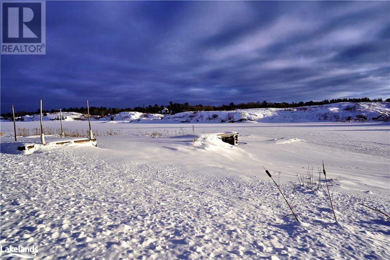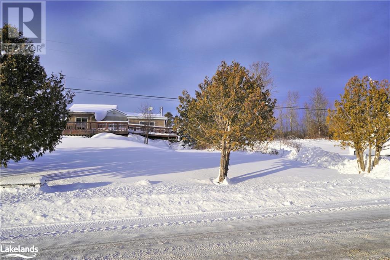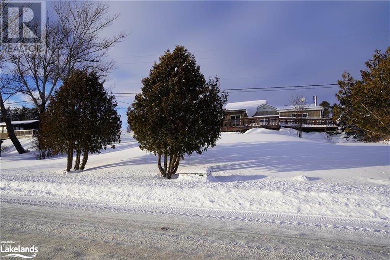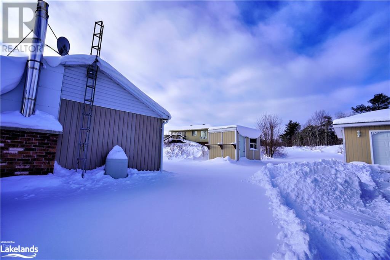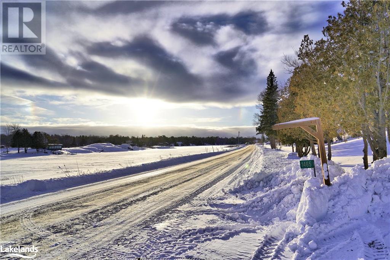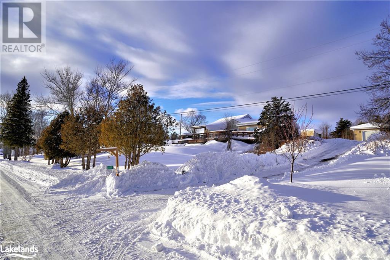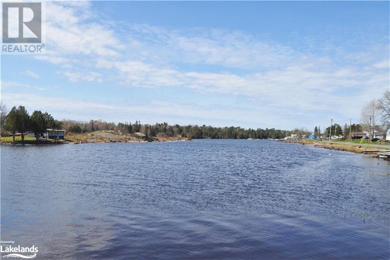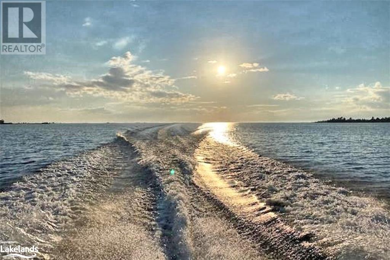6 Bedroom
2 Bathroom
1300
Bungalow
Fireplace
None
Baseboard Heaters
Waterfront
$650,000
Who Doesn't Love Having OPTIONS! 1) Live here with a big family. 2) Live in one...Rent the other. 3) Cottage here only. 4) Fully winterize, live in and/or rent for a year, sell. 5) Rent both. You get the idea. This unique property offers two stand alone cottages to give you several ways to enjoy it. What you see is what you get....currently used as a rental (since in this unorganized township - YOU CAN) in the summer months, it is being offered turn key with everything you need to get you started building that income - if that's the route you choose. Across the road, your dock can hold a few boats so you can drift away into Georgian Bay for days of swimming, fishing, & exploring the beautiful waters. Both cottages are equipped with full kitchens & bathrooms, the main cottage is larger & adds an entertaining area with a bar area, a walk out to the deck for watching the water views, a loft for additional sleeping quarters, an indoor sauna, propane fireplace, new electrical panel... & more! Two Marina's are minutes away, grab ice cream or maybe head to St Amant's convenient year round store for groceries or a bottle of wine. Finishing off this amazing package is a single car garage, a shed for storing tools and toys, & MILES of Crown Land accessible from the back of the property. Are YOU ready to get into the Real Estate Market? Which options work for you? Let's talk about it! (id:43448)
Property Details
|
MLS® Number
|
40532384 |
|
Property Type
|
Single Family |
|
Amenities Near By
|
Marina, Playground |
|
Communication Type
|
Internet Access |
|
Features
|
Southern Exposure, Crushed Stone Driveway, Country Residential |
|
Parking Space Total
|
6 |
|
Structure
|
Workshop, Shed |
|
Water Front Name
|
Georgian Bay |
|
Water Front Type
|
Waterfront |
Building
|
Bathroom Total
|
2 |
|
Bedrooms Above Ground
|
6 |
|
Bedrooms Total
|
6 |
|
Appliances
|
Refrigerator, Sauna, Stove, Window Coverings |
|
Architectural Style
|
Bungalow |
|
Basement Type
|
None |
|
Constructed Date
|
1954 |
|
Construction Style Attachment
|
Detached |
|
Cooling Type
|
None |
|
Exterior Finish
|
Vinyl Siding |
|
Fireplace Fuel
|
Propane |
|
Fireplace Present
|
Yes |
|
Fireplace Total
|
1 |
|
Fireplace Type
|
Other - See Remarks |
|
Fixture
|
Ceiling Fans |
|
Heating Type
|
Baseboard Heaters |
|
Stories Total
|
1 |
|
Size Interior
|
1300 |
|
Type
|
House |
|
Utility Water
|
Lake/river Water Intake |
Parking
Land
|
Acreage
|
No |
|
Land Amenities
|
Marina, Playground |
|
Sewer
|
Septic System |
|
Size Depth
|
304 Ft |
|
Size Frontage
|
117 Ft |
|
Size Irregular
|
0.94 |
|
Size Total
|
0.94 Ac|1/2 - 1.99 Acres |
|
Size Total Text
|
0.94 Ac|1/2 - 1.99 Acres |
|
Zoning Description
|
Ru |
Rooms
| Level |
Type |
Length |
Width |
Dimensions |
|
Second Level |
Bedroom |
|
|
8'8'' x 17'11'' |
|
Main Level |
4pc Bathroom |
|
|
12'5'' x 4'8'' |
|
Main Level |
Bedroom |
|
|
8'0'' x 10'5'' |
|
Main Level |
Bedroom |
|
|
8'0'' x 10'5'' |
|
Main Level |
Utility Room |
|
|
7'7'' x 3'8'' |
|
Main Level |
3pc Bathroom |
|
|
9'9'' x 7'1'' |
|
Main Level |
Bedroom |
|
|
8'11'' x 11'0'' |
|
Main Level |
Bedroom |
|
|
8'11'' x 11'0'' |
|
Main Level |
Primary Bedroom |
|
|
13'10'' x 11'4'' |
|
Main Level |
Recreation Room |
|
|
11'6'' x 17'6'' |
|
Main Level |
Sitting Room |
|
|
12'8'' x 7'7'' |
|
Main Level |
Dining Room |
|
|
13'0'' x 11'1'' |
|
Main Level |
Living Room |
|
|
17'5'' x 11'2'' |
|
Main Level |
Kitchen |
|
|
9'3'' x 11'11'' |
Utilities
https://www.realtor.ca/real-estate/26449265/1465-riverside-drive-britt


