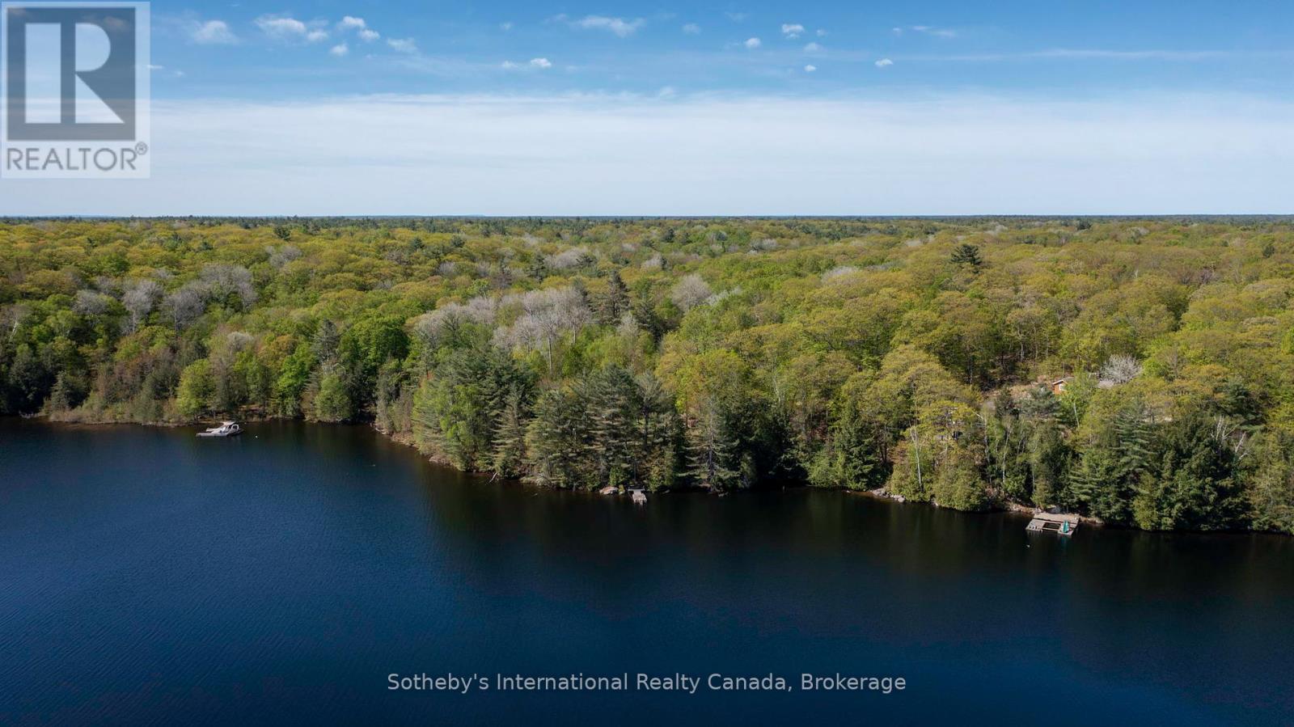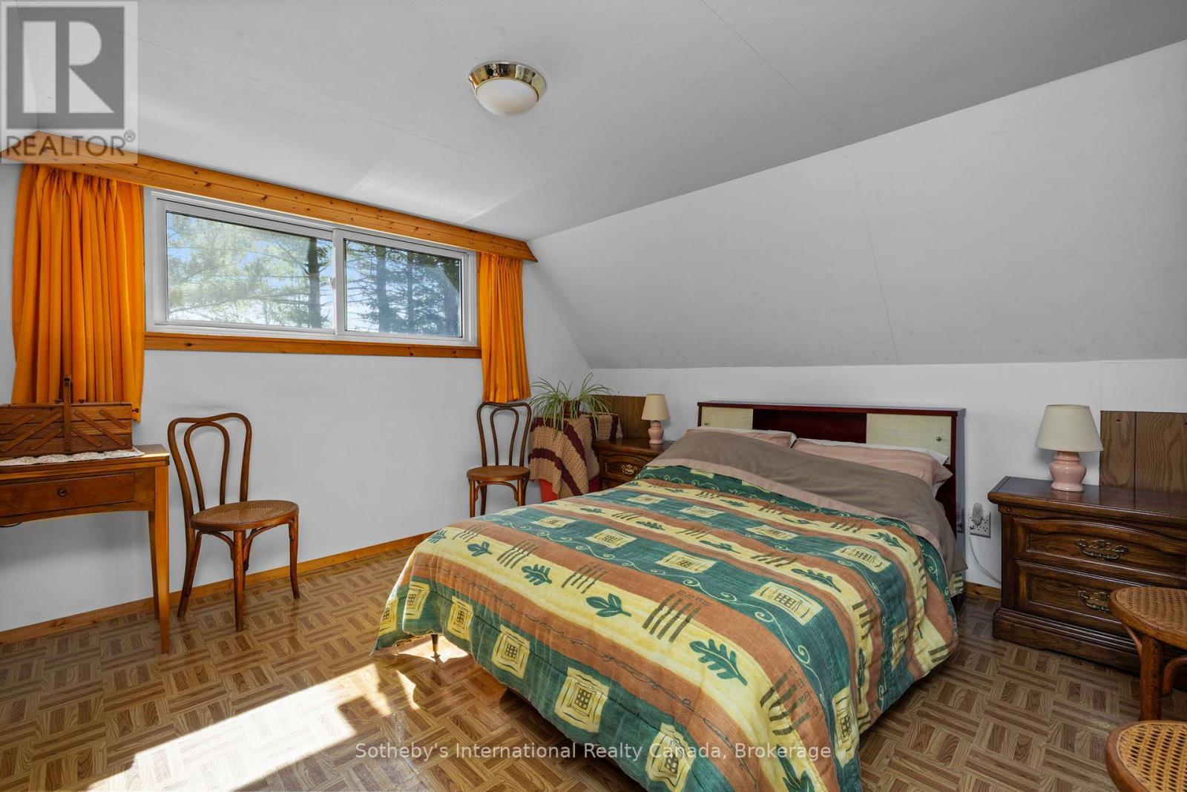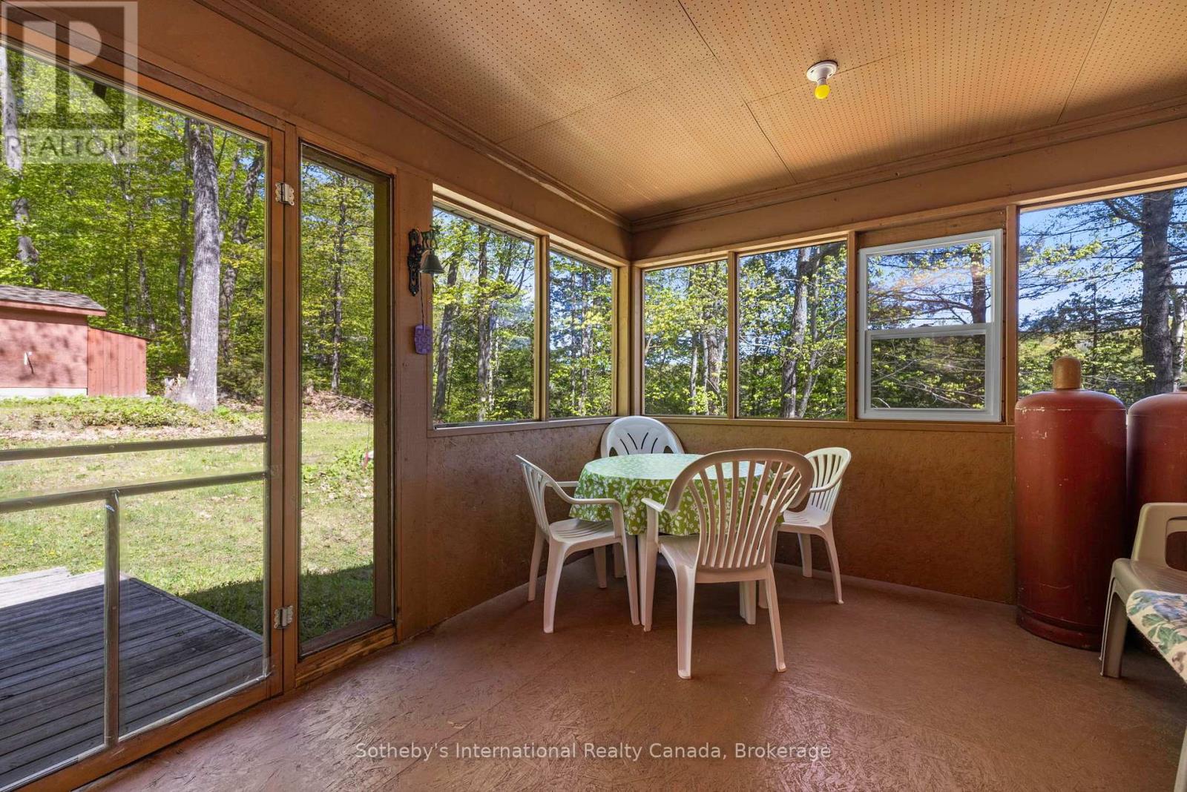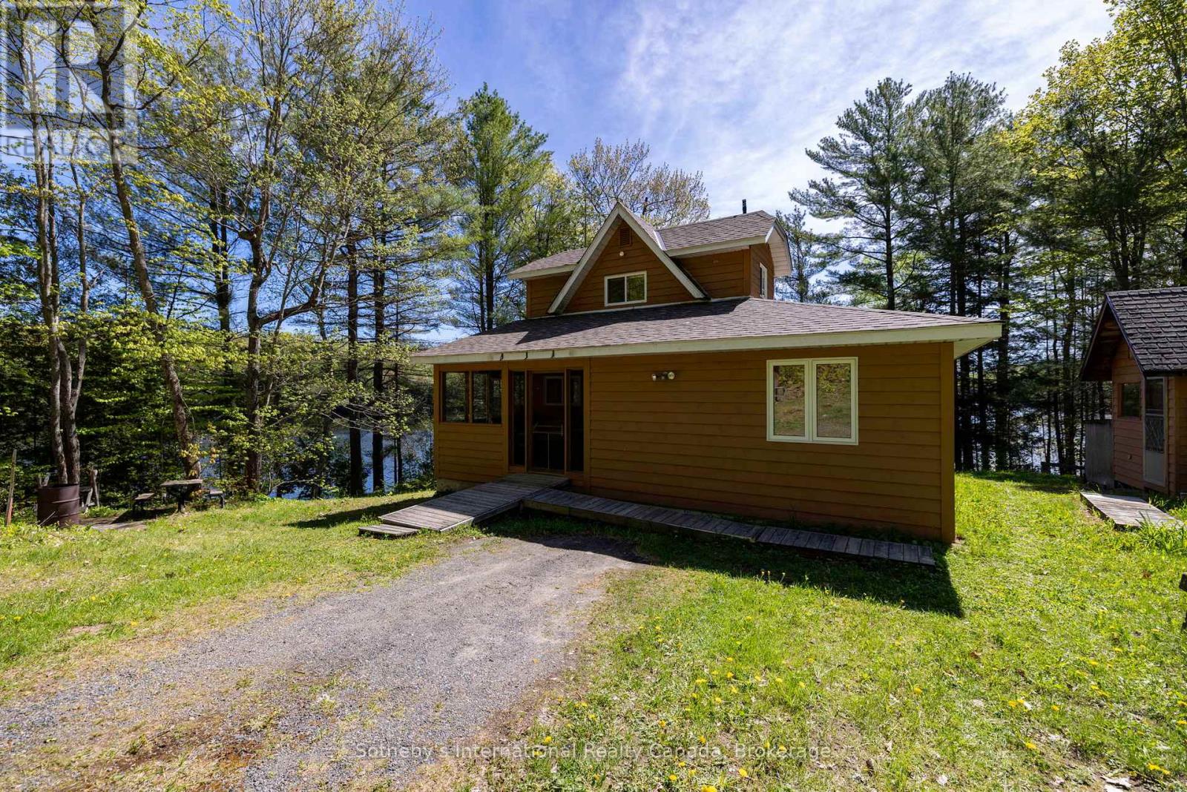3 Bedroom
2 Bathroom
1,500 - 2,000 ft2
Chalet
Fireplace
Baseboard Heaters
Waterfront
Acreage
$1,549,000
Set on a large lot on Otter Lake is this 3 bedroom, 2 bathroom chalet style cottage with 4 season sunroom overlooking a secluded finger of the lake. The meandering drive through the 4.2 acre lot towards the 286' of waterfront provides the ultimate arrival feeling. As you approach the cottage there is a large parking area, suitable for a large garage or bunkie and a good opening providing good all day sun. The entirety of the frontage is set with mature trees, allowing for privacy and with the right trimming would give long views up the lake. The 1750sq.ft cottage is modest, with the right comfortable touches. There is an additional insulated work-shed tucked behind the cottage as well. Just 15 minutes from Parry Sound, Otter Lake is a considered a desirable lake with a marina, a hotel with restaurant and a good mix of cottagers & full time residents. Whether it's fishing, boating or simply relaxing, you will love this property in all four seasons. (id:43448)
Property Details
|
MLS® Number
|
X12173199 |
|
Property Type
|
Single Family |
|
Community Name
|
Seguin |
|
Amenities Near By
|
Marina |
|
Community Features
|
Fishing |
|
Easement
|
Unknown |
|
Features
|
Wooded Area, Partially Cleared, Carpet Free |
|
Parking Space Total
|
8 |
|
Structure
|
Porch, Dock |
|
View Type
|
Lake View, Direct Water View |
|
Water Front Type
|
Waterfront |
Building
|
Bathroom Total
|
2 |
|
Bedrooms Above Ground
|
3 |
|
Bedrooms Total
|
3 |
|
Amenities
|
Fireplace(s) |
|
Appliances
|
Water Heater |
|
Architectural Style
|
Chalet |
|
Basement Features
|
Separate Entrance |
|
Basement Type
|
N/a |
|
Construction Style Attachment
|
Detached |
|
Exterior Finish
|
Wood |
|
Fireplace Present
|
Yes |
|
Foundation Type
|
Block |
|
Half Bath Total
|
1 |
|
Heating Fuel
|
Electric |
|
Heating Type
|
Baseboard Heaters |
|
Size Interior
|
1,500 - 2,000 Ft2 |
|
Type
|
House |
|
Utility Water
|
Lake/river Water Intake |
Parking
Land
|
Access Type
|
Private Road, Year-round Access, Private Docking |
|
Acreage
|
Yes |
|
Land Amenities
|
Marina |
|
Sewer
|
Septic System |
|
Size Depth
|
776 Ft |
|
Size Frontage
|
276 Ft |
|
Size Irregular
|
276 X 776 Ft |
|
Size Total Text
|
276 X 776 Ft|2 - 4.99 Acres |
|
Surface Water
|
Lake/pond |
|
Zoning Description
|
Sr2 |
Rooms
| Level |
Type |
Length |
Width |
Dimensions |
|
Second Level |
Bathroom |
1.38 m |
2.28 m |
1.38 m x 2.28 m |
|
Second Level |
Bedroom |
3.85 m |
3.61 m |
3.85 m x 3.61 m |
|
Second Level |
Bedroom |
4.47 m |
3.38 m |
4.47 m x 3.38 m |
|
Lower Level |
Workshop |
5.7 m |
3.39 m |
5.7 m x 3.39 m |
|
Lower Level |
Utility Room |
5.7 m |
7.16 m |
5.7 m x 7.16 m |
|
Main Level |
Kitchen |
3.69 m |
3.84 m |
3.69 m x 3.84 m |
|
Main Level |
Dining Room |
2.91 m |
3.56 m |
2.91 m x 3.56 m |
|
Main Level |
Sitting Room |
3.07 m |
3.56 m |
3.07 m x 3.56 m |
|
Main Level |
Living Room |
5.95 m |
3.53 m |
5.95 m x 3.53 m |
|
Main Level |
Sunroom |
3.69 m |
3.15 m |
3.69 m x 3.15 m |
|
Main Level |
Primary Bedroom |
3.14 m |
4.15 m |
3.14 m x 4.15 m |
|
Main Level |
Bathroom |
3.14 m |
2.8 m |
3.14 m x 2.8 m |
|
Main Level |
Laundry Room |
3.14 m |
2.8 m |
3.14 m x 2.8 m |
https://www.realtor.ca/real-estate/28366131/14-burnegie-lane-seguin-seguin











































