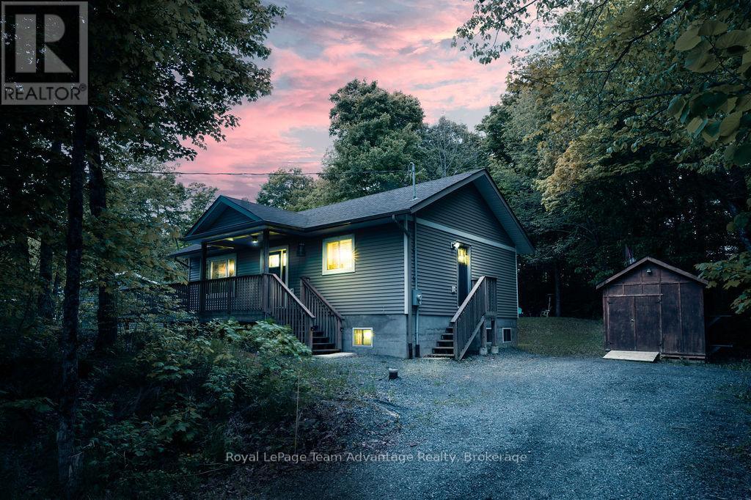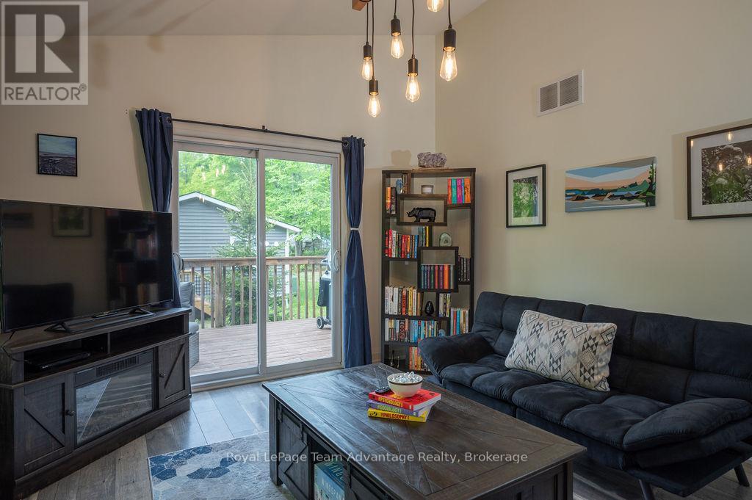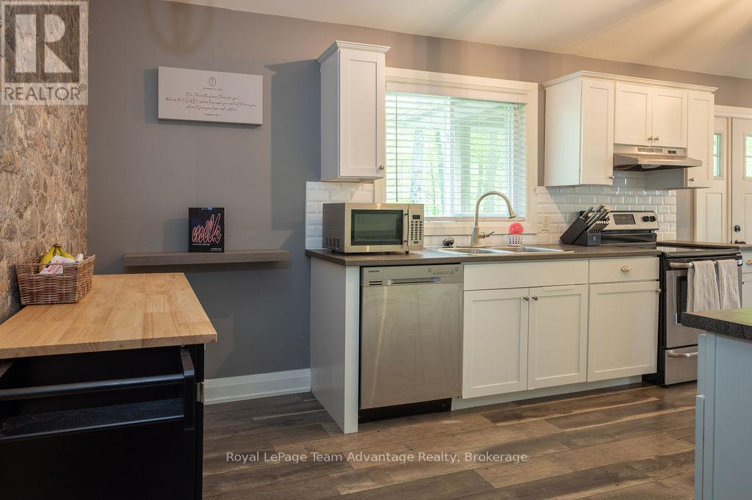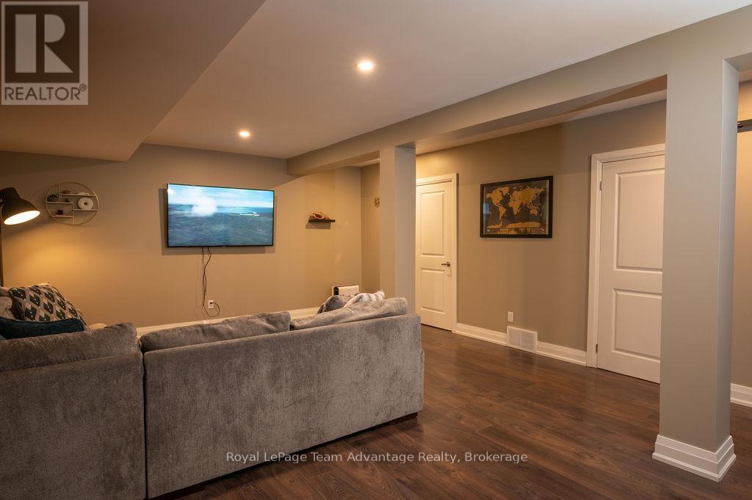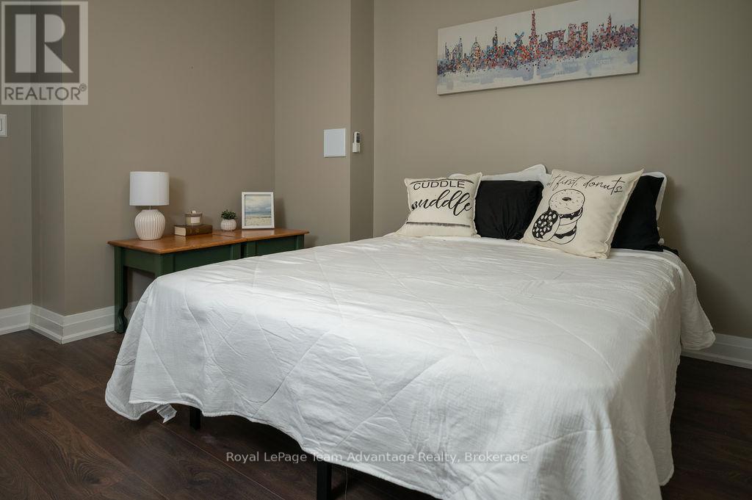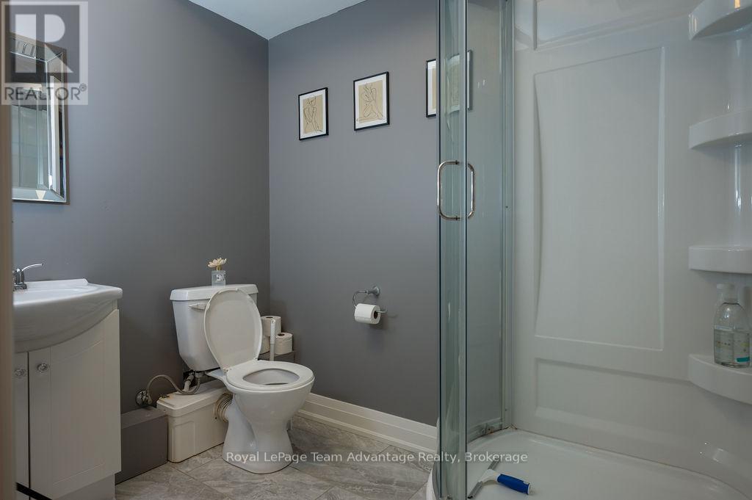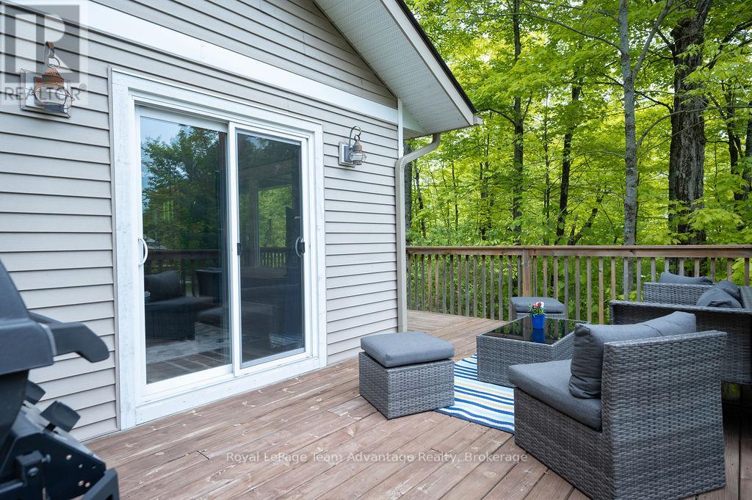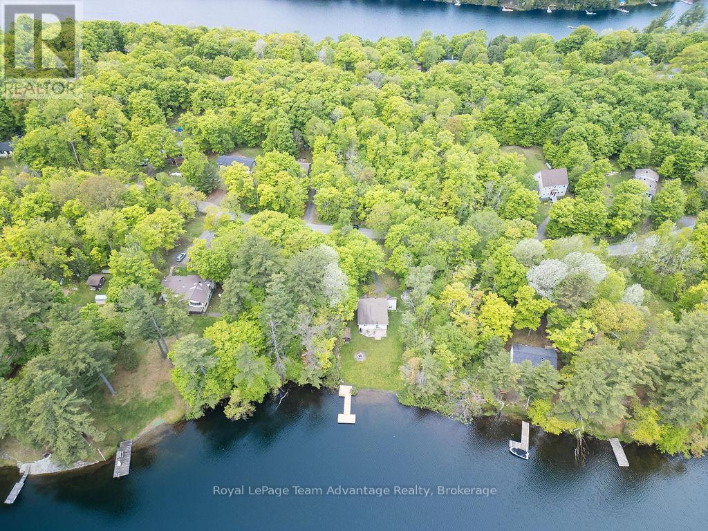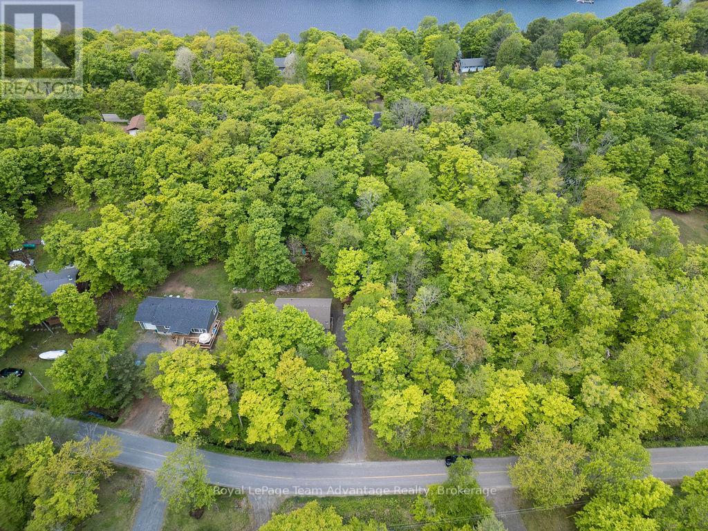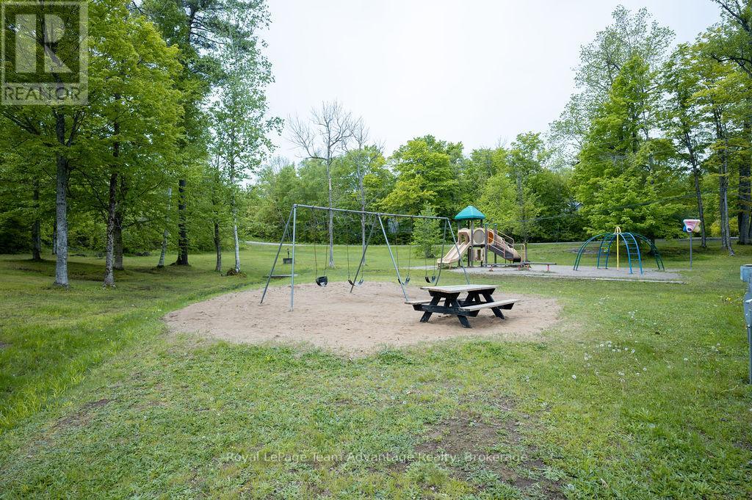3 Bedroom
2 Bathroom
700 - 1,100 ft2
Raised Bungalow
Forced Air
Landscaped
$559,000
This beautifully renovated raised bungalow, updated top to bottom in 2016, is your perfect retreat just 15 minutes from downtown Parry Sound. Set on a generous parcel of land, this turn-key home blends rustic charm with modern comfort in a serene country setting. Offering 960 sq. ft. of bright, open-concept main floor living space, the home features a spacious kitchen that seamlessly flows into a stylish dining and living area. Sliding patio doors lead to a large wrap-around deck perfect for entertaining, sipping wine or simply enjoying peaceful summer evenings outdoors. The fully finished basement adds valuable additional living space, ideal for families, guests or a home office. Outside, you'll find a large storage shed, a cozy fire pit and plenty of room to roam, perfect for nature lovers and outdoor enthusiasts. Located just steps from the tranquil shores of Miller Lake and within walking distance to Beaver Trail Beach Park, which offers boat access and a playground, this home is a true summer paradise. And when the seasons change, nearby Boy Lake transforms into a winter wonderland, complete with breathtaking ice caves, a must-see experience. Don't miss this opportunity to experience all that McDougall has to offer. Schedule your private showing today! (id:43448)
Open House
This property has open houses!
Starts at:
2:00 pm
Ends at:
4:00 pm
Property Details
|
MLS® Number
|
X12188508 |
|
Property Type
|
Single Family |
|
Community Name
|
McDougall |
|
Amenities Near By
|
Park |
|
Easement
|
None |
|
Equipment Type
|
Propane Tank |
|
Features
|
Wooded Area, Irregular Lot Size, Carpet Free, Sump Pump |
|
Parking Space Total
|
5 |
|
Rental Equipment Type
|
Propane Tank |
|
Structure
|
Deck, Shed |
Building
|
Bathroom Total
|
2 |
|
Bedrooms Above Ground
|
2 |
|
Bedrooms Below Ground
|
1 |
|
Bedrooms Total
|
3 |
|
Age
|
31 To 50 Years |
|
Appliances
|
Water Heater, Water Softener, Dishwasher, Dryer, Microwave, Hood Fan, Satellite Dish, Stove, Washer, Window Coverings, Refrigerator |
|
Architectural Style
|
Raised Bungalow |
|
Basement Development
|
Finished |
|
Basement Type
|
N/a (finished) |
|
Construction Style Attachment
|
Detached |
|
Exterior Finish
|
Shingles, Vinyl Siding |
|
Fire Protection
|
Smoke Detectors |
|
Foundation Type
|
Block |
|
Heating Fuel
|
Propane |
|
Heating Type
|
Forced Air |
|
Stories Total
|
1 |
|
Size Interior
|
700 - 1,100 Ft2 |
|
Type
|
House |
|
Utility Water
|
Drilled Well |
Parking
Land
|
Access Type
|
Public Road, Year-round Access |
|
Acreage
|
No |
|
Land Amenities
|
Park |
|
Landscape Features
|
Landscaped |
|
Sewer
|
Septic System |
|
Size Depth
|
204 Ft |
|
Size Frontage
|
90 Ft |
|
Size Irregular
|
90 X 204 Ft |
|
Size Total Text
|
90 X 204 Ft|under 1/2 Acre |
|
Zoning Description
|
R1 |
Rooms
| Level |
Type |
Length |
Width |
Dimensions |
|
Basement |
Utility Room |
3.66 m |
2.51 m |
3.66 m x 2.51 m |
|
Basement |
Other |
2.51 m |
1.7 m |
2.51 m x 1.7 m |
|
Basement |
Recreational, Games Room |
10.67 m |
1.78 m |
10.67 m x 1.78 m |
|
Basement |
Living Room |
6.91 m |
4.9 m |
6.91 m x 4.9 m |
|
Basement |
Bedroom |
3.61 m |
3.2 m |
3.61 m x 3.2 m |
|
Basement |
Laundry Room |
2.31 m |
1.65 m |
2.31 m x 1.65 m |
|
Basement |
Bathroom |
2.31 m |
1.65 m |
2.31 m x 1.65 m |
|
Main Level |
Kitchen |
4.88 m |
2.57 m |
4.88 m x 2.57 m |
|
Main Level |
Living Room |
6.53 m |
3.53 m |
6.53 m x 3.53 m |
|
Main Level |
Bedroom |
2.67 m |
3.43 m |
2.67 m x 3.43 m |
|
Main Level |
Bathroom |
2.49 m |
1.63 m |
2.49 m x 1.63 m |
|
Main Level |
Primary Bedroom |
5.87 m |
2.49 m |
5.87 m x 2.49 m |
|
Main Level |
Other |
5.61 m |
0.79 m |
5.61 m x 0.79 m |
Utilities
|
Cable
|
Installed |
|
Electricity
|
Installed |
|
Electricity Connected
|
Connected |
https://www.realtor.ca/real-estate/28399674/14-beaver-trail-mcdougall-mcdougall

