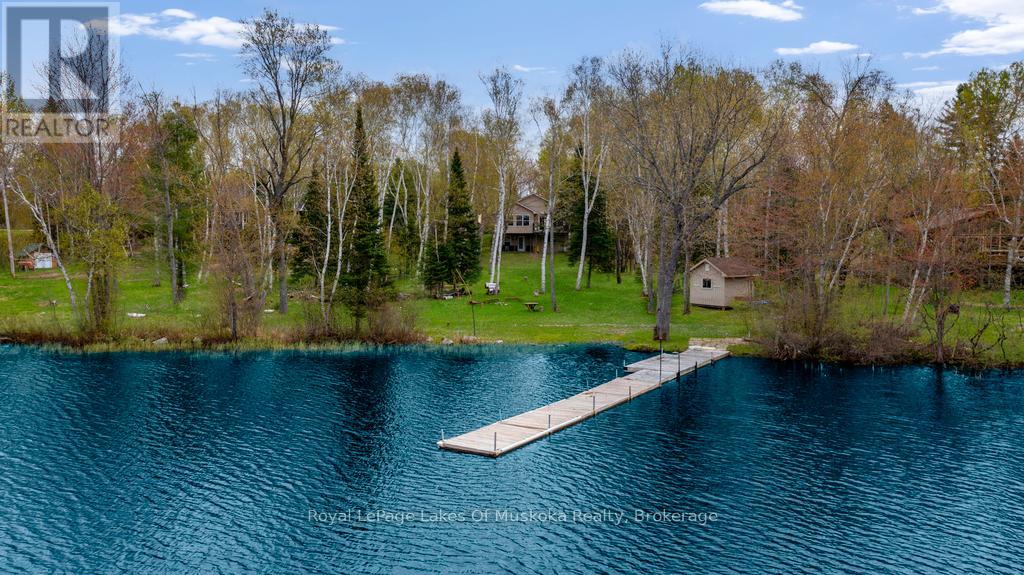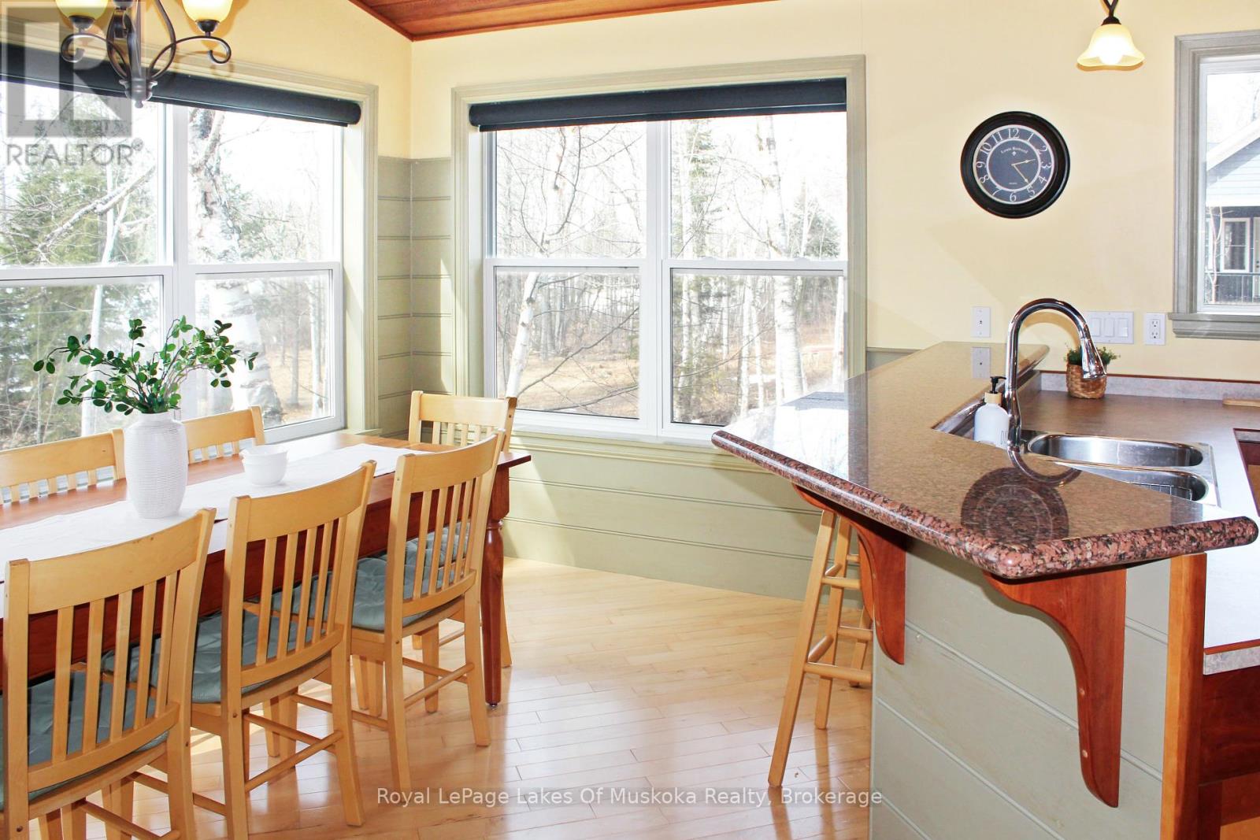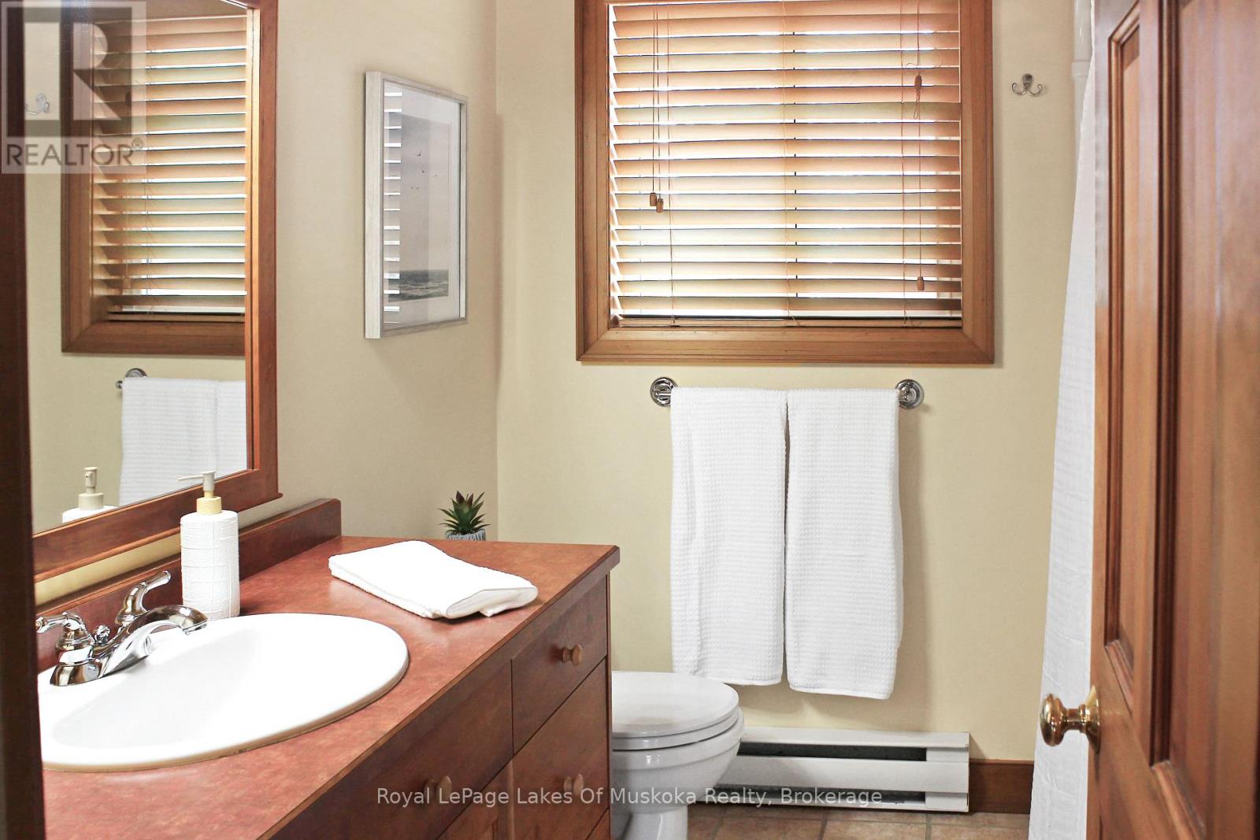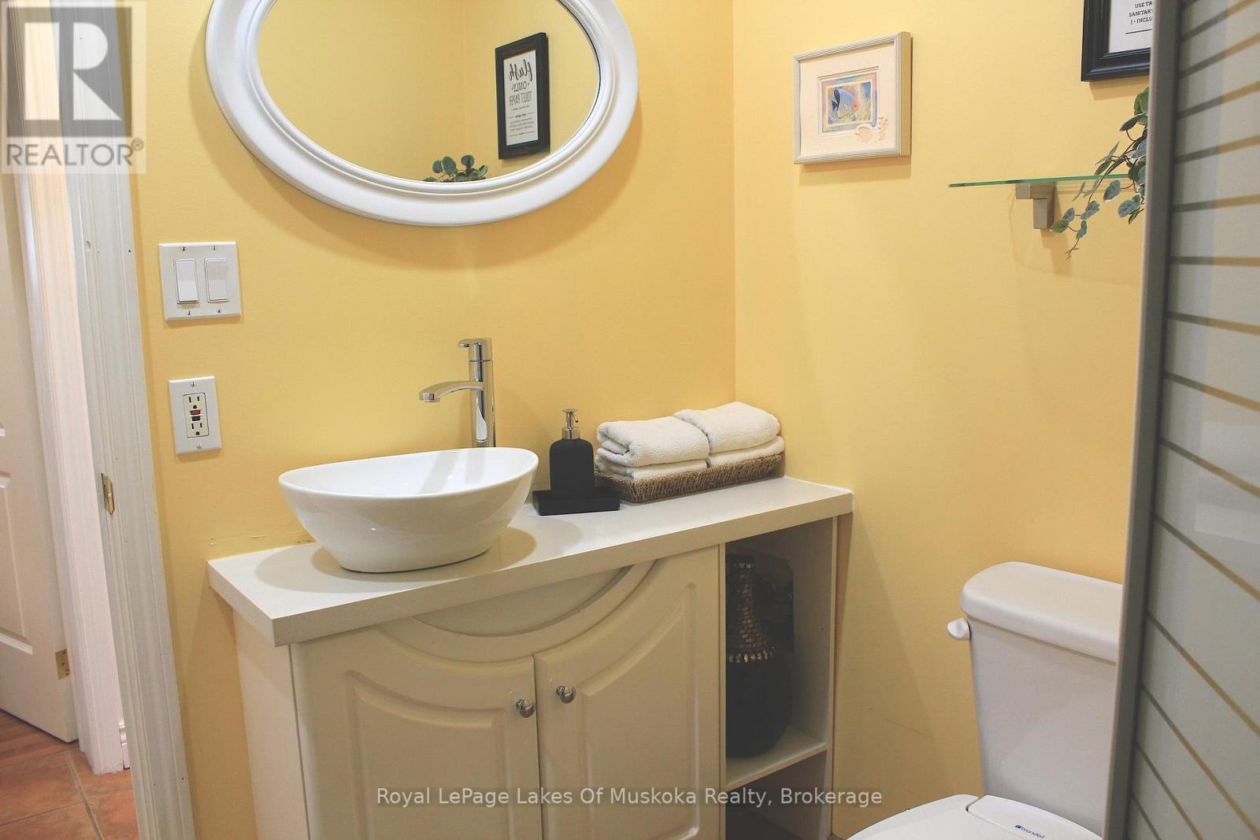3 Bedroom
2 Bathroom
1,500 - 2,000 ft2
Bungalow
Fireplace
Wall Unit
Baseboard Heaters
Waterfront
$849,000
156' of Beaver Lake shoreline fronts a park like setting for this open plan, 3 bedroom 2 bathroom, 2 level lakeside home. Sought after western exposure on 5 lake chain - with over 64km of boating, fishing and swimming. Almost 1600 total sq st of living space unfolds over two levels, with a layout that is ideal for entertaining friends and family. Features lots of natural light, panoramic lake vistas and a blend of private and collective family space. Walkout from both living room to open deck, and lower level family room to terrace. Over an acre of woodland adds privacy between neighbours, while keeping an open view and level play areas toward the lake. Call now to arrange your personal tour. (id:43448)
Property Details
|
MLS® Number
|
X12027729 |
|
Property Type
|
Single Family |
|
Community Name
|
Magnetawan |
|
Easement
|
Unknown |
|
Features
|
Wooded Area, Sloping, Lighting, Level, Sump Pump |
|
Parking Space Total
|
6 |
|
Structure
|
Deck, Dock |
|
View Type
|
Lake View, Direct Water View |
|
Water Front Type
|
Waterfront |
Building
|
Bathroom Total
|
2 |
|
Bedrooms Above Ground
|
1 |
|
Bedrooms Below Ground
|
2 |
|
Bedrooms Total
|
3 |
|
Age
|
16 To 30 Years |
|
Amenities
|
Fireplace(s) |
|
Appliances
|
Water Heater, Dryer, Microwave, Stove, Washer, Window Coverings, Refrigerator |
|
Architectural Style
|
Bungalow |
|
Basement Development
|
Finished |
|
Basement Features
|
Walk Out |
|
Basement Type
|
N/a (finished) |
|
Construction Style Attachment
|
Detached |
|
Cooling Type
|
Wall Unit |
|
Exterior Finish
|
Vinyl Siding |
|
Fireplace Present
|
Yes |
|
Fireplace Total
|
2 |
|
Foundation Type
|
Concrete |
|
Heating Fuel
|
Propane |
|
Heating Type
|
Baseboard Heaters |
|
Stories Total
|
1 |
|
Size Interior
|
1,500 - 2,000 Ft2 |
|
Type
|
House |
|
Utility Water
|
Dug Well |
Parking
Land
|
Access Type
|
Public Road, Private Docking |
|
Acreage
|
No |
|
Sewer
|
Septic System |
|
Size Depth
|
307 Ft |
|
Size Frontage
|
156 Ft |
|
Size Irregular
|
156 X 307 Ft |
|
Size Total Text
|
156 X 307 Ft|1/2 - 1.99 Acres |
|
Zoning Description
|
Rs,ep |
Rooms
| Level |
Type |
Length |
Width |
Dimensions |
|
Lower Level |
Bathroom |
2.23 m |
2.26 m |
2.23 m x 2.26 m |
|
Lower Level |
Family Room |
4.88 m |
4.34 m |
4.88 m x 4.34 m |
|
Lower Level |
Bedroom 2 |
3.23 m |
2.87 m |
3.23 m x 2.87 m |
|
Lower Level |
Bedroom 3 |
3.66 m |
3.99 m |
3.66 m x 3.99 m |
|
Main Level |
Foyer |
2.31 m |
1.98 m |
2.31 m x 1.98 m |
|
Main Level |
Living Room |
3.78 m |
4.88 m |
3.78 m x 4.88 m |
|
Main Level |
Dining Room |
4.95 m |
4.6 m |
4.95 m x 4.6 m |
|
Main Level |
Kitchen |
3.58 m |
3.53 m |
3.58 m x 3.53 m |
|
Main Level |
Primary Bedroom |
3.4 m |
3.25 m |
3.4 m x 3.25 m |
|
Main Level |
Bathroom |
2.36 m |
2.26 m |
2.36 m x 2.26 m |
Utilities
|
Electricity
|
Installed |
|
Wireless
|
Available |
https://www.realtor.ca/real-estate/28043347/1136-lakeside-trail-magnetawan-magnetawan































