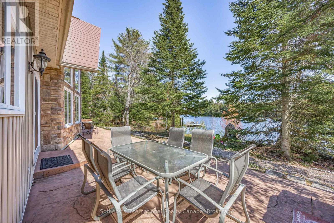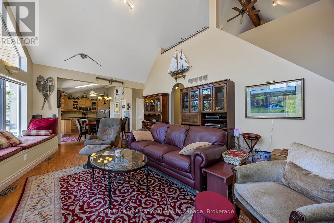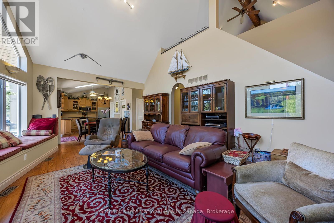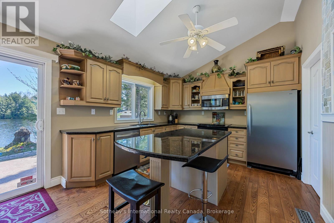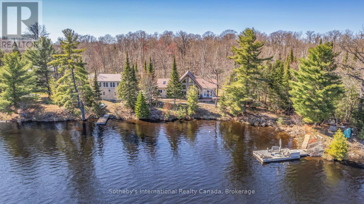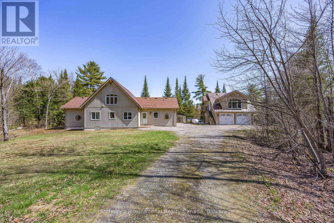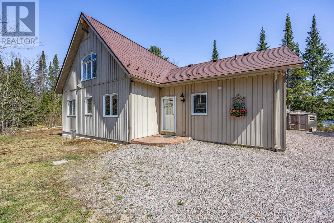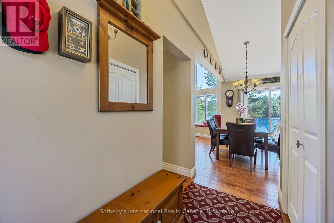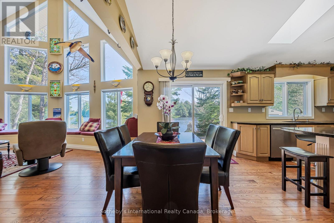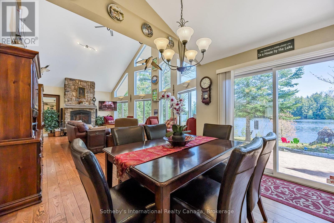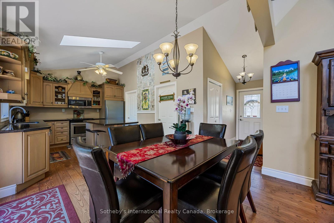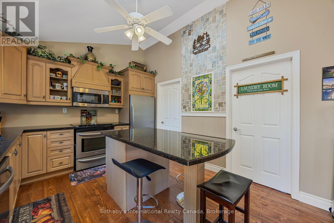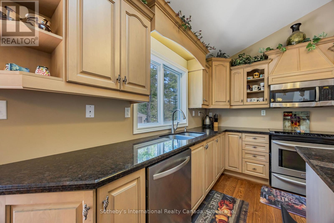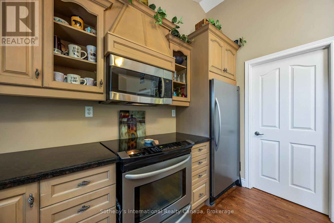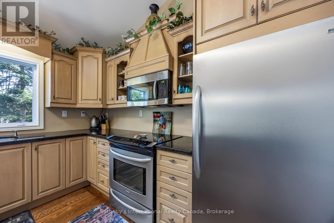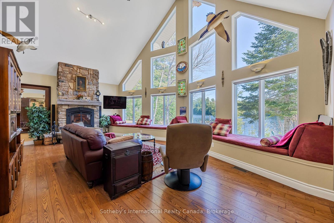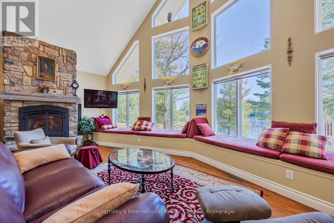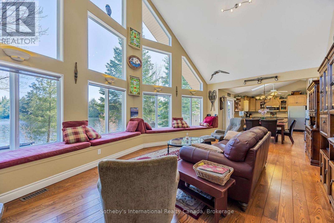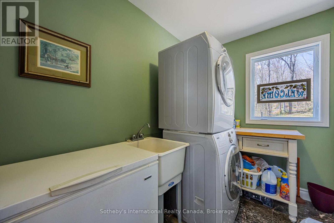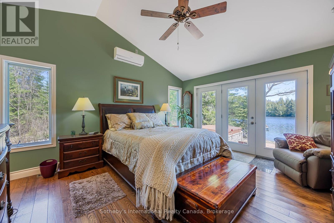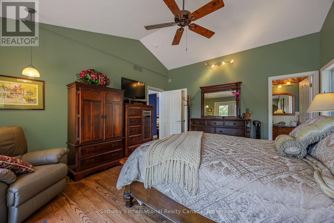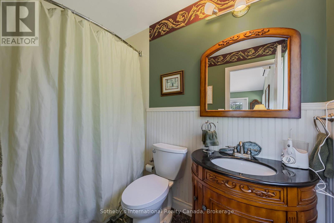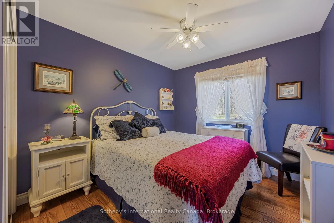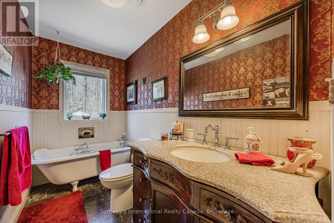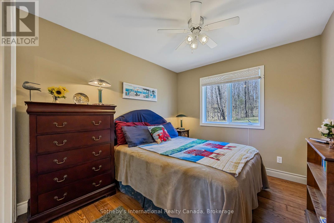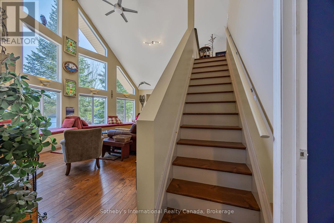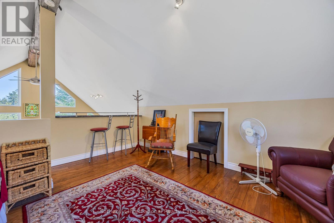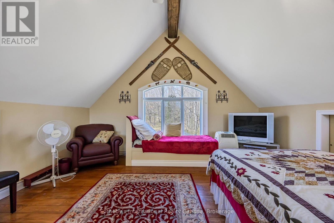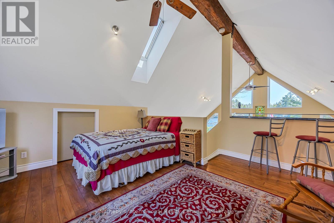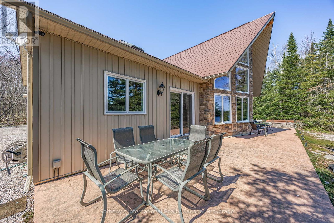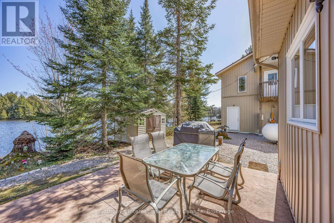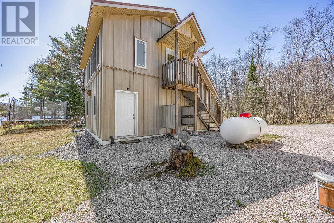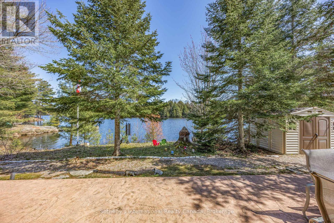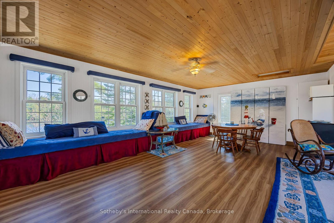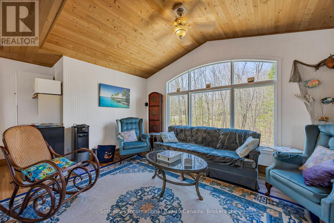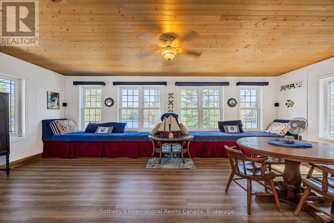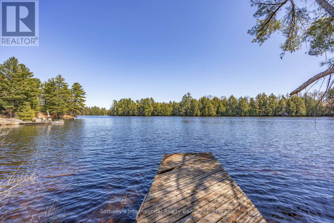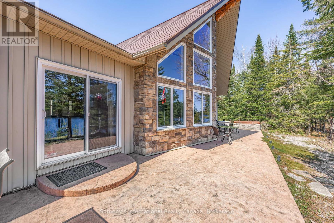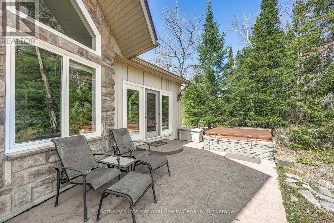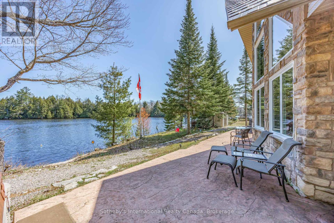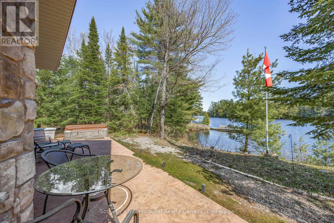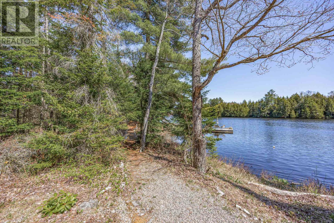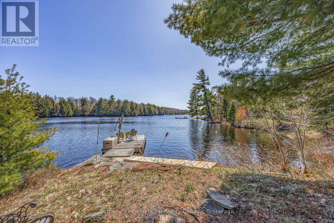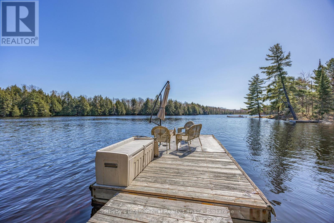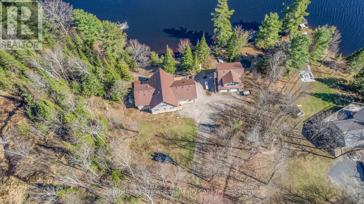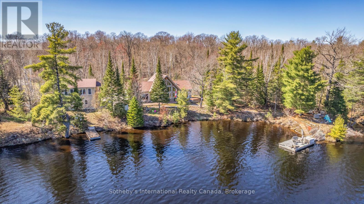3 Bedroom
2 Bathroom
2,000 - 2,500 ft2
Fireplace
Forced Air
Waterfront
Acreage
$1,495,000
Tucked away on a private year-round road, this 2.42-acre Harris Lake property is more than just a cottage; it's a place filled with memories and built with care. With 255 feet of shoreline, mature trees, and a quiet, natural setting, it offers a sense of peace that's hard to find and even harder to leave. Designed for connection and comfort, the home features a soaring great room with vaulted ceilings, expansive lake-facing windows, and a cozy propane fireplace. Ceiling fans and abundant natural light ensure seasonal comfort. The open-concept kitchen and dining area includes a central island, ample prep space, and easy flow for meals and conversation. A combined laundry and utility room keeps essentials close at hand while maintaining a tidy living space. Three main-floor bedrooms include a spacious primary suite with a walk-in closet, a 4-piece ensuite, and direct access to the patio and hot tub, perfect for quiet evenings under the stars. A 3-piece bath with a charming clawfoot tub and two additional bedrooms offers room for family and guests. Upstairs, a bright loft overlooks the great room and provides flexible space for a reading nook, office, or retreat. Outside, follow the path to your dock and spend the day swimming, boating, or soaking up the sun. After a day on the water, rinse off in the convenient outdoor shower. A detached double garage offers finished space above with lakeside views for overflow guests or hobbies. A nearby garden shed keeps tools and gear organized. Lovingly built and maintained by its original owners, this special place is ready for its next chapter. Just a short drive to Parry Sound, yet worlds away. (id:43448)
Property Details
|
MLS® Number
|
X12148763 |
|
Property Type
|
Single Family |
|
Community Name
|
McDougall |
|
Easement
|
Unknown |
|
Equipment Type
|
Propane Tank |
|
Features
|
Wooded Area, Guest Suite |
|
Parking Space Total
|
6 |
|
Rental Equipment Type
|
Propane Tank |
|
Structure
|
Patio(s), Shed, Dock |
|
View Type
|
Lake View, View Of Water, Direct Water View |
|
Water Front Type
|
Waterfront |
Building
|
Bathroom Total
|
2 |
|
Bedrooms Above Ground
|
3 |
|
Bedrooms Total
|
3 |
|
Age
|
16 To 30 Years |
|
Amenities
|
Fireplace(s) |
|
Appliances
|
Water Heater - Tankless, All, Dishwasher, Dryer, Freezer, Microwave, Washer, Window Coverings, Refrigerator |
|
Basement Development
|
Unfinished |
|
Basement Type
|
Crawl Space (unfinished) |
|
Construction Style Attachment
|
Detached |
|
Exterior Finish
|
Vinyl Siding |
|
Fire Protection
|
Security System |
|
Fireplace Present
|
Yes |
|
Fireplace Total
|
1 |
|
Foundation Type
|
Block |
|
Heating Fuel
|
Propane |
|
Heating Type
|
Forced Air |
|
Stories Total
|
2 |
|
Size Interior
|
2,000 - 2,500 Ft2 |
|
Type
|
House |
|
Utility Power
|
Generator |
|
Utility Water
|
Drilled Well |
Parking
Land
|
Access Type
|
Year-round Access, Private Docking |
|
Acreage
|
Yes |
|
Sewer
|
Septic System |
|
Size Depth
|
438 Ft ,9 In |
|
Size Frontage
|
255 Ft |
|
Size Irregular
|
255 X 438.8 Ft |
|
Size Total Text
|
255 X 438.8 Ft|2 - 4.99 Acres |
|
Zoning Description
|
Wf1 |
Rooms
| Level |
Type |
Length |
Width |
Dimensions |
|
Main Level |
Foyer |
1.89 m |
1.84 m |
1.89 m x 1.84 m |
|
Main Level |
Kitchen |
3.53 m |
3.46 m |
3.53 m x 3.46 m |
|
Main Level |
Dining Room |
2.54 m |
3.46 m |
2.54 m x 3.46 m |
|
Main Level |
Utility Room |
1.85 m |
2.71 m |
1.85 m x 2.71 m |
|
Main Level |
Laundry Room |
1.9 m |
2.71 m |
1.9 m x 2.71 m |
|
Main Level |
Living Room |
7.48 m |
5.64 m |
7.48 m x 5.64 m |
|
Main Level |
Bedroom |
2.83 m |
3.82 m |
2.83 m x 3.82 m |
|
Main Level |
Bedroom 2 |
2.91 m |
3.82 m |
2.91 m x 3.82 m |
|
Main Level |
Primary Bedroom |
4.18 m |
4.69 m |
4.18 m x 4.69 m |
|
Upper Level |
Other |
7.01 m |
6.8 m |
7.01 m x 6.8 m |
|
Upper Level |
Loft |
5.07 m |
4 m |
5.07 m x 4 m |
https://www.realtor.ca/real-estate/28313178/9-pauls-bay-road-mcdougall-mcdougall


