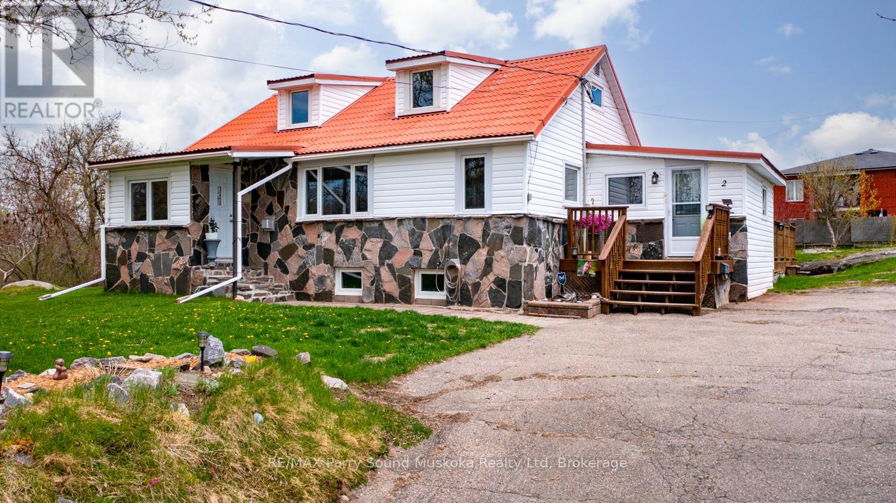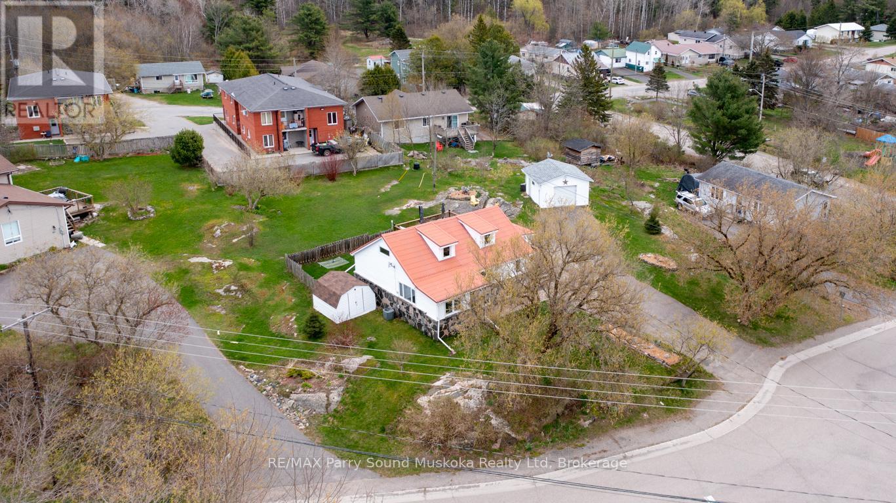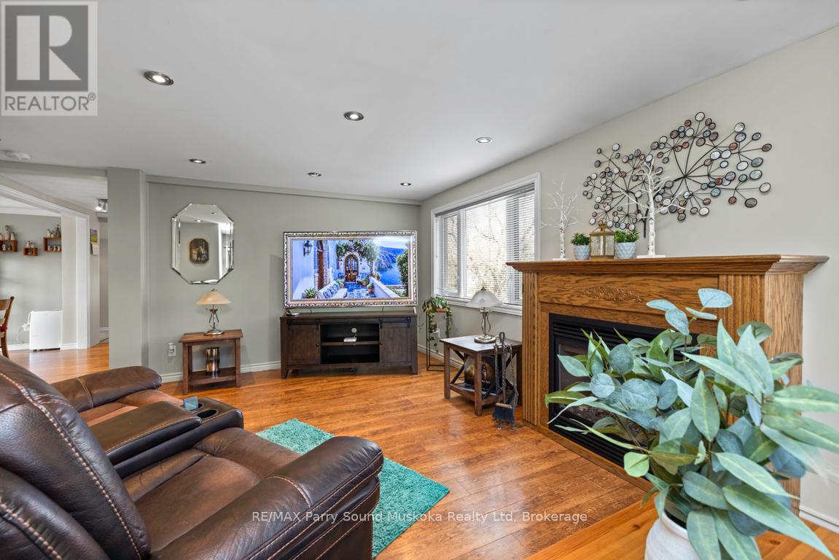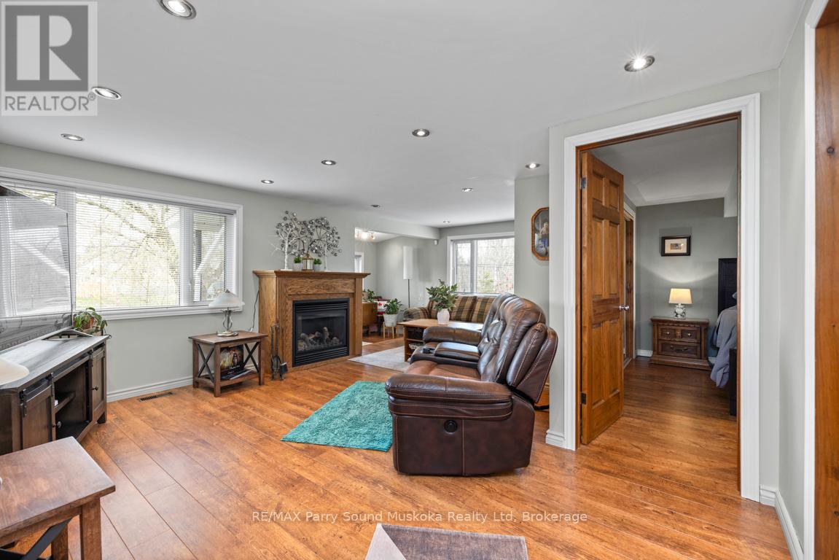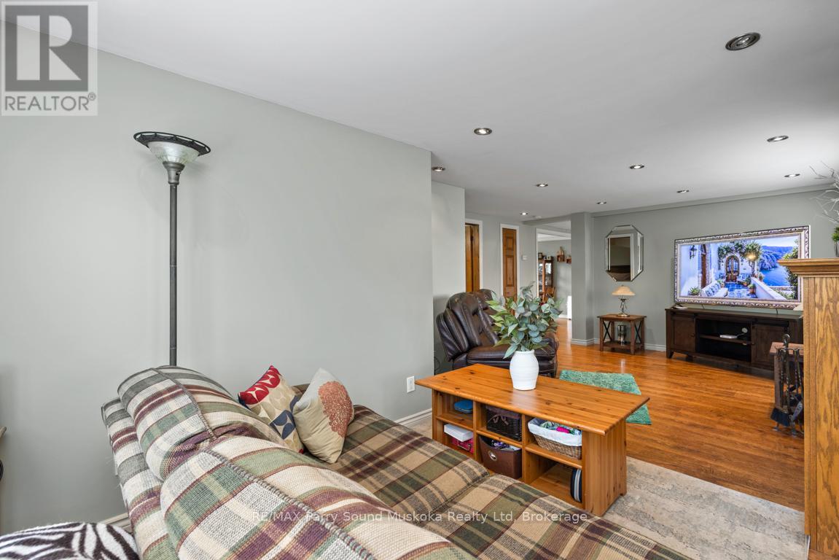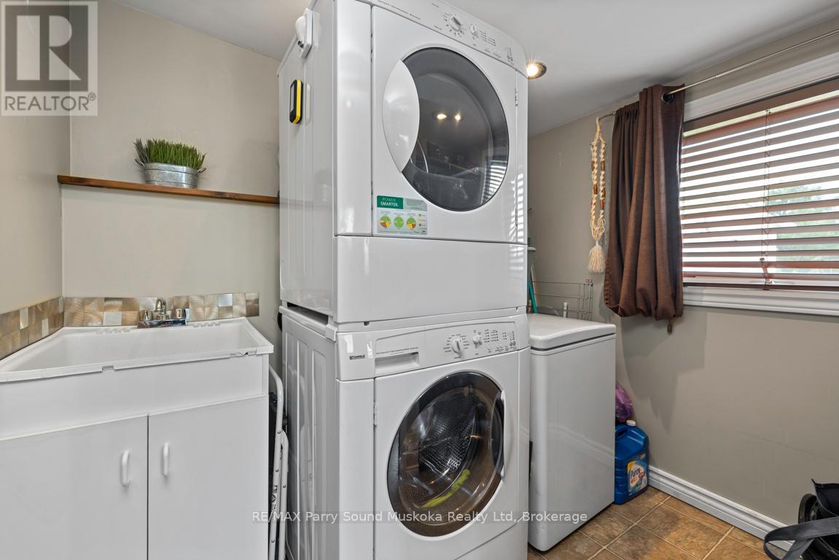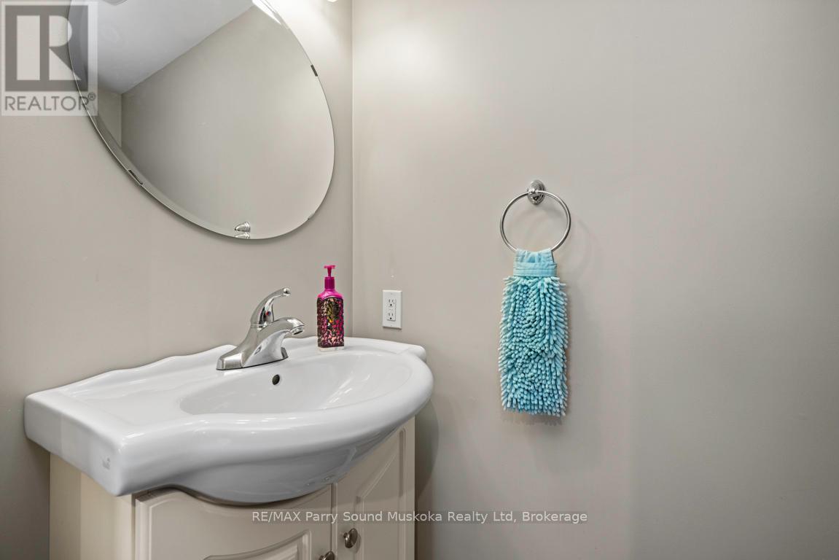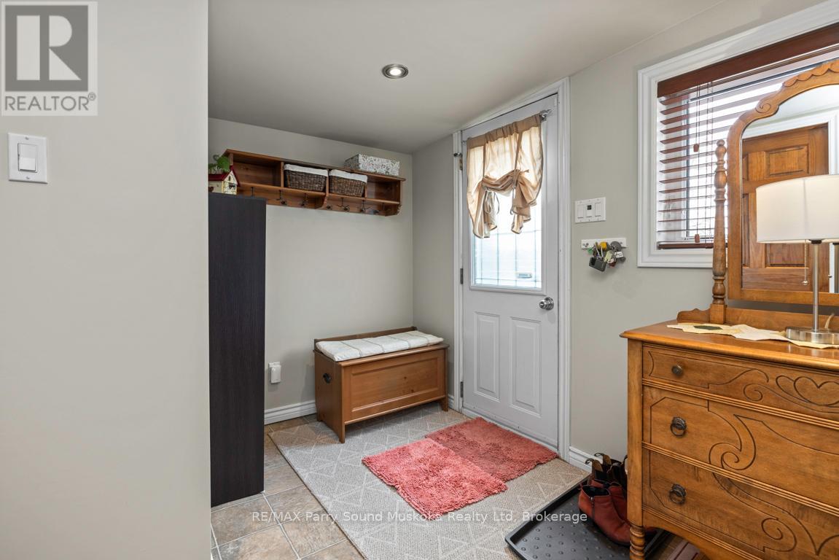3 Bedroom
2 Bathroom
1,100 - 1,500 ft2
Fireplace
Forced Air
$489,000
IMMACULATE IN TOWN HOME on PREMIUM DOUBLE LOT! .40 Acre, 3 bedrooms, 1.5 baths, Large inviting living room with gas fireplace, Custom Douglas Blinds, Upgraded laminate wood flooring, Spacious main floor principal bedroom ideal for king bed suite, 4 pc main bath offers luxurious jacuzzi tub & heated tile floors, Convenient Main floor laundry, 2 generous sized guest bedrooms on 2nd level, Walkout to large 20' x 20' deck to relax, Enjoy the park like setting & perennial gardens, High efficiency natural gas furnace & hot water tank, Economical yearly energy costs (appx $1150 gas; $1300 hydro), Good size storage basement upgraded with spray foam insulation, Lovingly updated & well maintained. DETACHED 1.5 CAR GARAGE with Hydro, Close to hospital, Shopping, Mins to hwy 400, Not to be missed! (id:43448)
Property Details
|
MLS® Number
|
X12135362 |
|
Property Type
|
Single Family |
|
Community Name
|
Parry Sound |
|
Amenities Near By
|
Hospital, Schools |
|
Features
|
Irregular Lot Size |
|
Parking Space Total
|
7 |
Building
|
Bathroom Total
|
2 |
|
Bedrooms Above Ground
|
3 |
|
Bedrooms Total
|
3 |
|
Age
|
51 To 99 Years |
|
Amenities
|
Fireplace(s) |
|
Appliances
|
Water Heater, Dishwasher, Dryer, Garage Door Opener, Stove, Washer, Refrigerator |
|
Basement Development
|
Unfinished |
|
Basement Type
|
N/a (unfinished) |
|
Construction Style Attachment
|
Detached |
|
Exterior Finish
|
Vinyl Siding |
|
Fireplace Present
|
Yes |
|
Fireplace Total
|
1 |
|
Foundation Type
|
Block |
|
Half Bath Total
|
1 |
|
Heating Fuel
|
Natural Gas |
|
Heating Type
|
Forced Air |
|
Stories Total
|
2 |
|
Size Interior
|
1,100 - 1,500 Ft2 |
|
Type
|
House |
|
Utility Water
|
Municipal Water |
Parking
Land
|
Acreage
|
No |
|
Land Amenities
|
Hospital, Schools |
|
Sewer
|
Sanitary Sewer |
|
Size Depth
|
121 Ft ,7 In |
|
Size Frontage
|
135 Ft ,3 In |
|
Size Irregular
|
135.3 X 121.6 Ft |
|
Size Total Text
|
135.3 X 121.6 Ft|under 1/2 Acre |
|
Zoning Description
|
R2 |
Rooms
| Level |
Type |
Length |
Width |
Dimensions |
|
Second Level |
Bedroom 3 |
4.4 m |
3.8 m |
4.4 m x 3.8 m |
|
Second Level |
Bedroom 2 |
5.8 m |
5.2 m |
5.8 m x 5.2 m |
|
Lower Level |
Utility Room |
7.3 m |
6.1 m |
7.3 m x 6.1 m |
|
Lower Level |
Other |
9 m |
3.4 m |
9 m x 3.4 m |
|
Main Level |
Living Room |
4.2 m |
3.4 m |
4.2 m x 3.4 m |
|
Main Level |
Sitting Room |
4.5 m |
2.5 m |
4.5 m x 2.5 m |
|
Main Level |
Kitchen |
3.4 m |
2.9 m |
3.4 m x 2.9 m |
|
Main Level |
Dining Room |
3.2 m |
2.8 m |
3.2 m x 2.8 m |
|
Main Level |
Bedroom |
4.1 m |
3.4 m |
4.1 m x 3.4 m |
|
Main Level |
Bathroom |
2.8 m |
1.8 m |
2.8 m x 1.8 m |
|
Main Level |
Bathroom |
1.9 m |
0.8 m |
1.9 m x 0.8 m |
|
Main Level |
Laundry Room |
2.5 m |
2.2 m |
2.5 m x 2.2 m |
|
Main Level |
Foyer |
3.2 m |
2.3 m |
3.2 m x 2.3 m |
Utilities
|
Cable
|
Installed |
|
Sewer
|
Installed |
https://www.realtor.ca/real-estate/28283971/2-melissa-street-parry-sound-parry-sound

