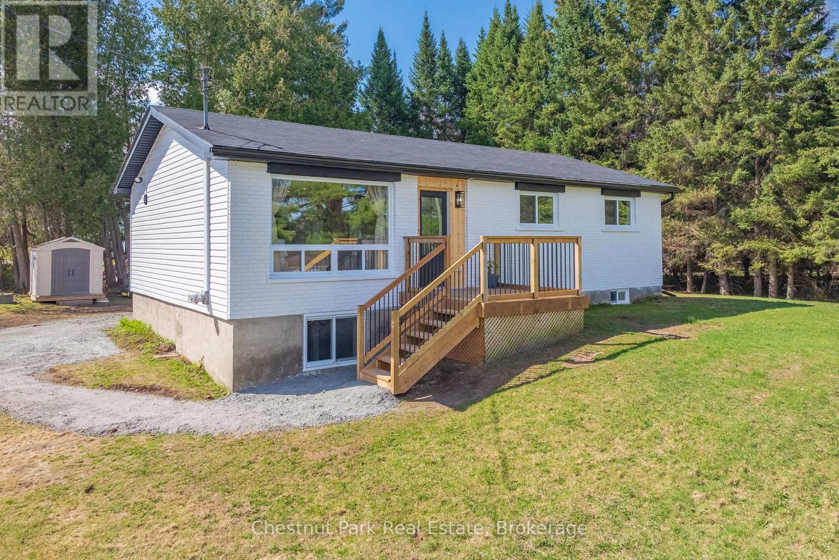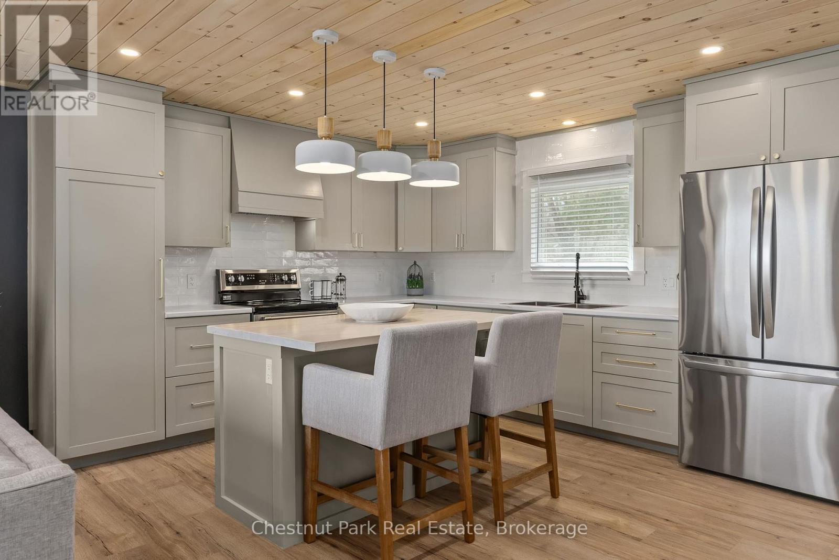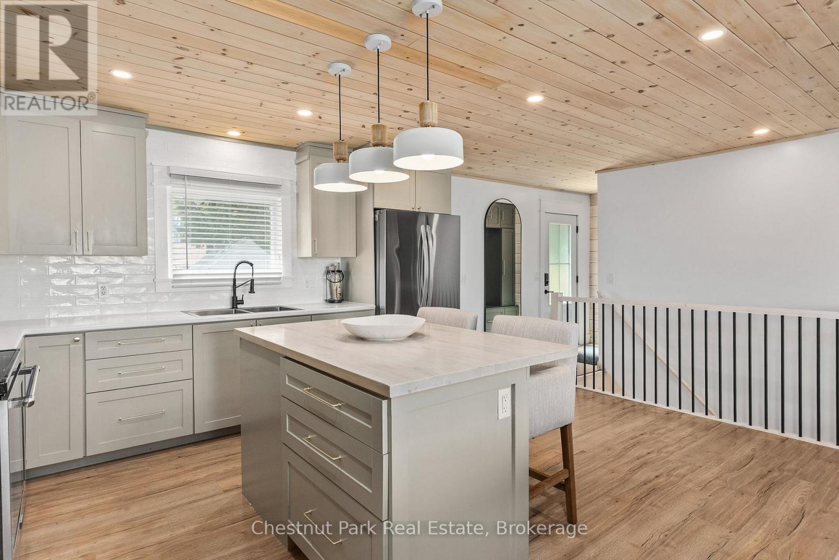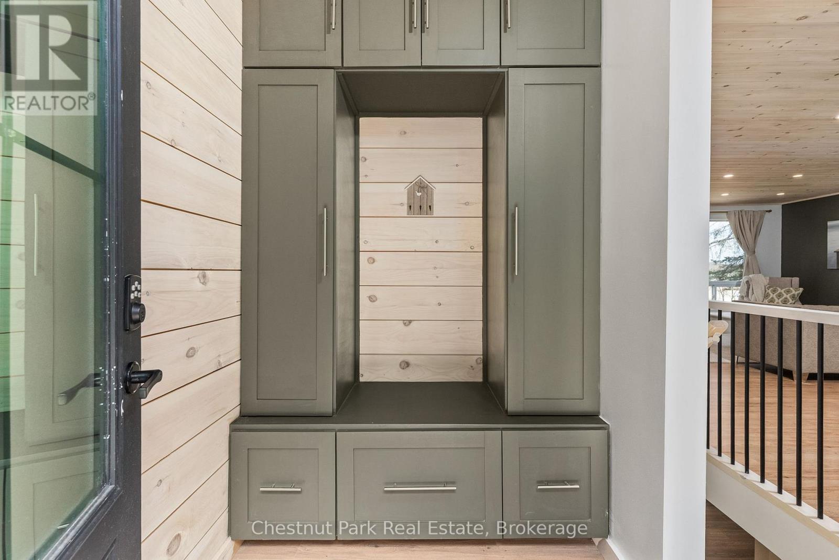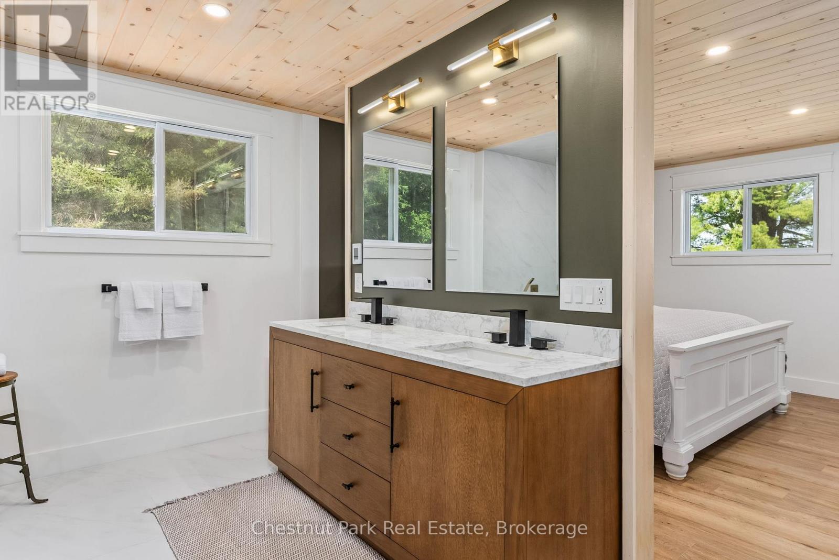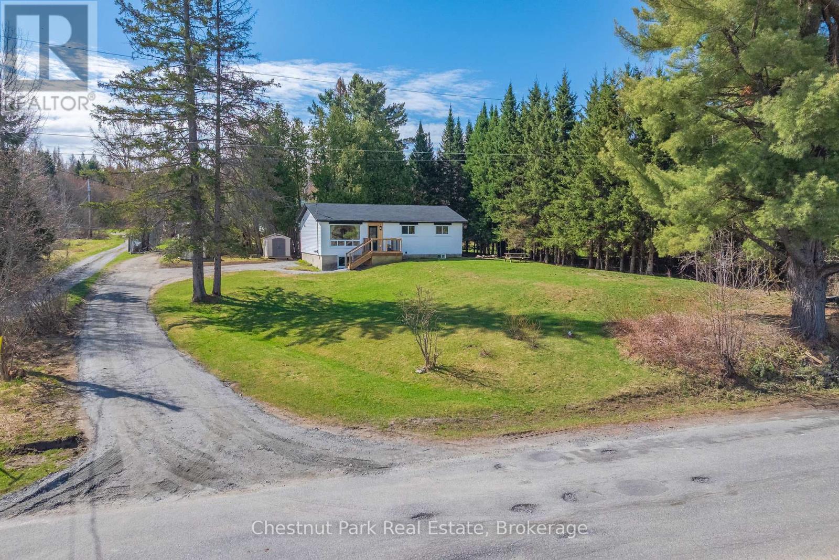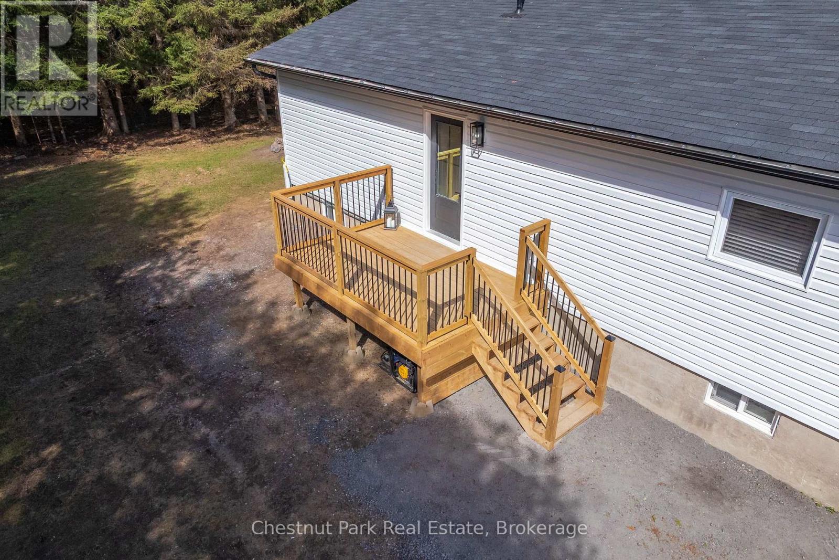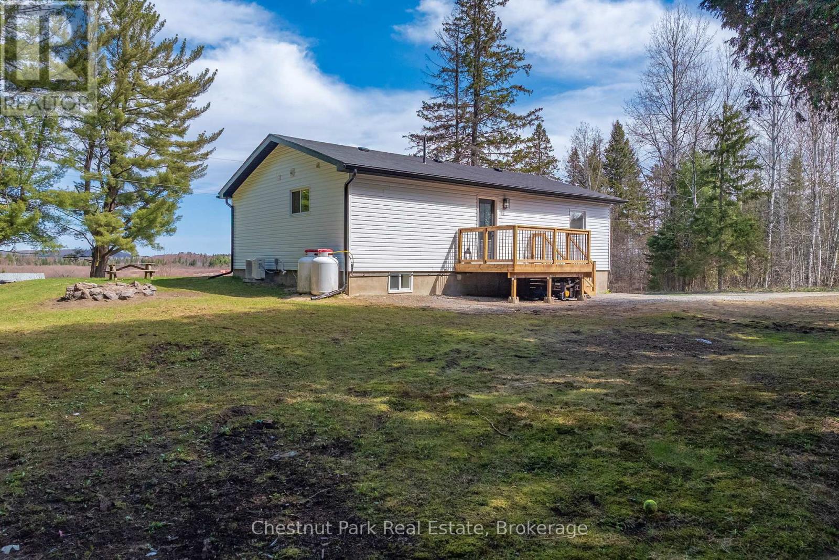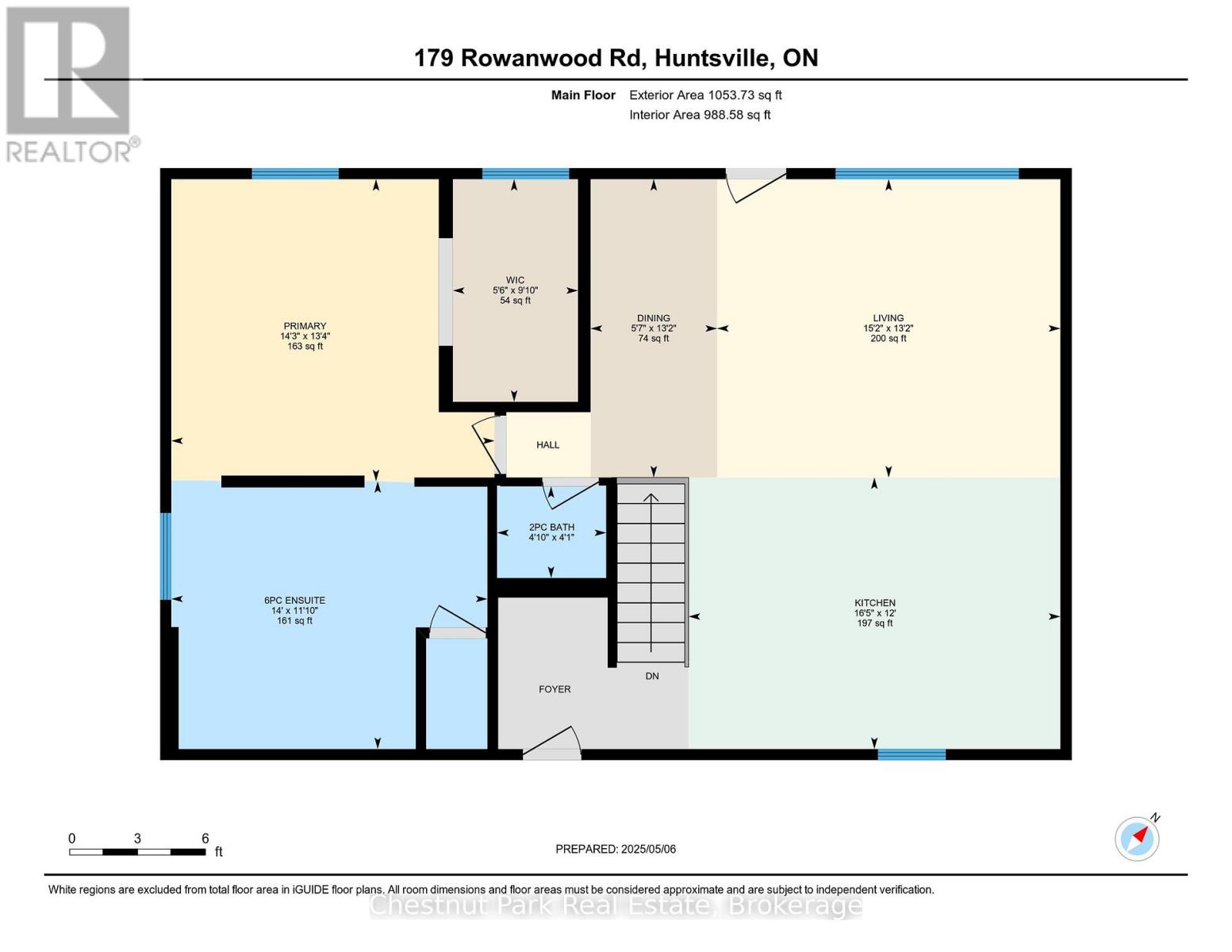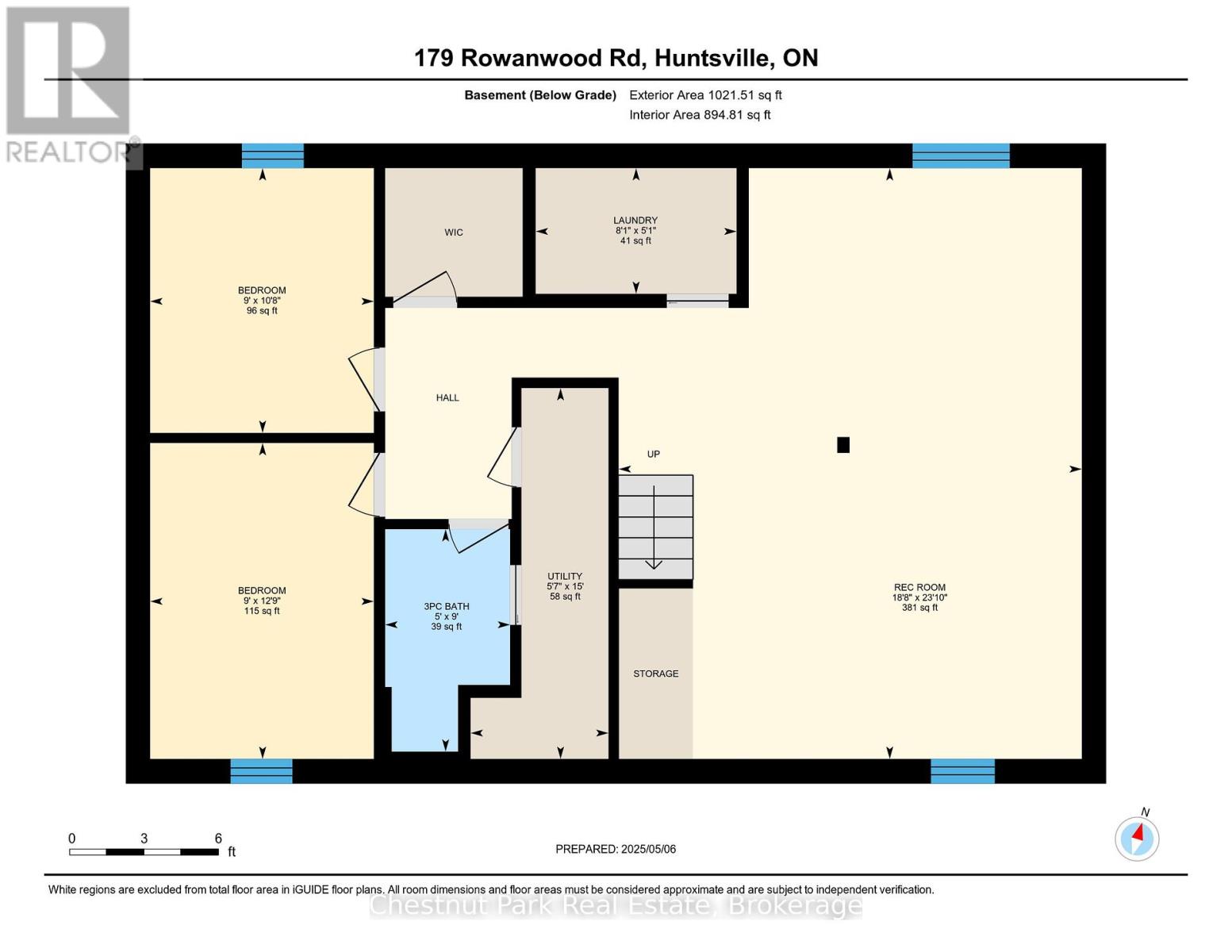179 Rowanwood Road Huntsville, Ontario P0B 1M0
$759,999
This beautifully updated raised bungalow has been transformed from top to bottom with modern upgrades inside and out. Stylish curb appeal is just the beginning step inside to discover thoughtful enhancements throughout, including a brand new furnace with A/C, an owned hot water tank, updated pump and filtration system, new electrical wiring with a generator plug-in, and an upgraded panel.Offering 3 bedrooms and 3 bathrooms, this home features a fully finished basement, new decking and stairs, a regraded driveway, and fresh exterior refinishing. Inside, the kitchen boasts a unique custom colour palette, the walk-in closet includes stunning built-ins, and the luxurious ensuite comes complete with radiant floor heating and dual shower heads.Every upgrade has been carefully chosen to balance function and design truly move-in ready with no work needed. Immediate closing available.Join us for an Open House on Saturday, May 10th from 12-3 PM. (id:43448)
Open House
This property has open houses!
12:00 pm
Ends at:3:00 pm
Property Details
| MLS® Number | X12131127 |
| Property Type | Single Family |
| Community Name | Stephenson |
| Features | Irregular Lot Size |
| Parking Space Total | 10 |
| Structure | Shed |
Building
| Bathroom Total | 3 |
| Bedrooms Above Ground | 3 |
| Bedrooms Total | 3 |
| Appliances | Dishwasher, Dryer, Stove, Washer, Refrigerator |
| Architectural Style | Raised Bungalow |
| Basement Development | Finished |
| Basement Type | N/a (finished) |
| Construction Style Attachment | Detached |
| Cooling Type | Central Air Conditioning |
| Exterior Finish | Vinyl Siding |
| Fire Protection | Smoke Detectors |
| Foundation Type | Block |
| Half Bath Total | 1 |
| Heating Fuel | Propane |
| Heating Type | Forced Air |
| Stories Total | 1 |
| Size Interior | 700 - 1,100 Ft2 |
| Type | House |
| Utility Water | Dug Well |
Parking
| No Garage |
Land
| Acreage | No |
| Sewer | Septic System |
| Size Depth | 176 Ft |
| Size Frontage | 130 Ft |
| Size Irregular | 130 X 176 Ft ; 132 X 176 X 97 X 147 X 39 X 327 |
| Size Total Text | 130 X 176 Ft ; 132 X 176 X 97 X 147 X 39 X 327 |
Rooms
| Level | Type | Length | Width | Dimensions |
|---|---|---|---|---|
| Basement | Bedroom 2 | 2.75 m | 3.26 m | 2.75 m x 3.26 m |
| Basement | Bedroom 3 | 2.75 m | 3.89 m | 2.75 m x 3.89 m |
| Basement | Recreational, Games Room | 5.7 m | 7.27 m | 5.7 m x 7.27 m |
| Basement | Laundry Room | 2.47 m | 1.55 m | 2.47 m x 1.55 m |
| Basement | Utility Room | 1.7 m | 4.56 m | 1.7 m x 4.56 m |
| Basement | Bathroom | 1.54 m | 2.74 m | 1.54 m x 2.74 m |
| Main Level | Living Room | 4.63 m | 4.02 m | 4.63 m x 4.02 m |
| Main Level | Kitchen | 5.01 m | 3.66 m | 5.01 m x 3.66 m |
| Main Level | Dining Room | 1.71 m | 4.02 m | 1.71 m x 4.02 m |
| Main Level | Bathroom | 1.47 m | 1.24 m | 1.47 m x 1.24 m |
| Main Level | Primary Bedroom | 4.36 m | 4.07 m | 4.36 m x 4.07 m |
| Main Level | Bathroom | 4.26 m | 3.61 m | 4.26 m x 3.61 m |
https://www.realtor.ca/real-estate/28274860/179-rowanwood-road-huntsville-stephenson-stephenson
Contact Us
Contact us for more information

