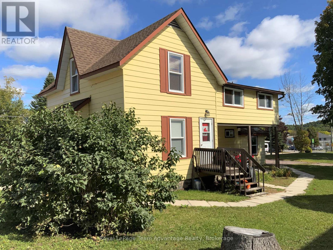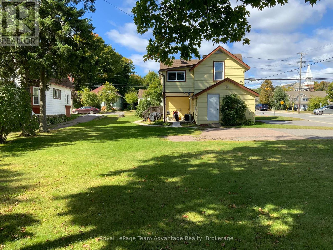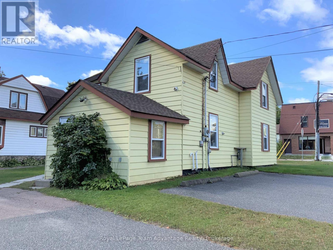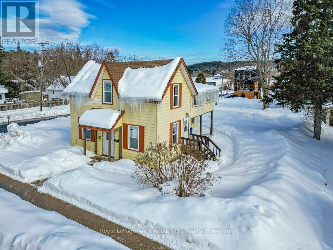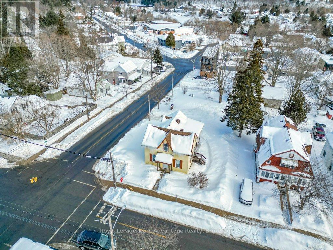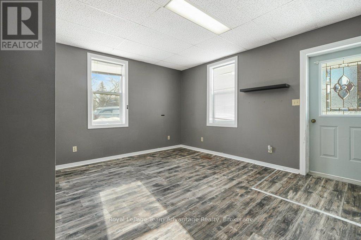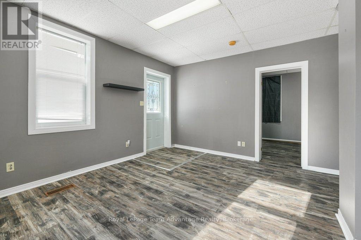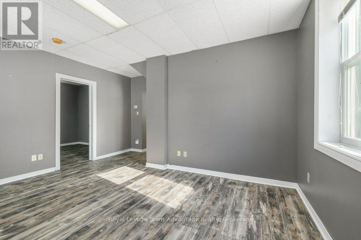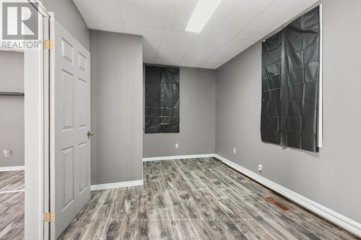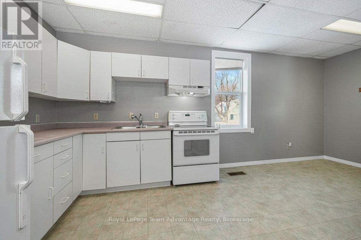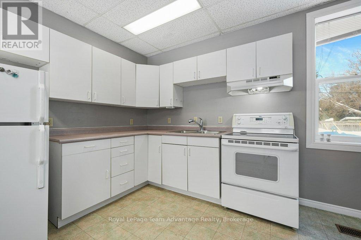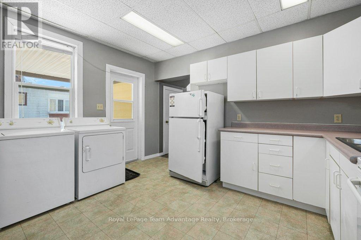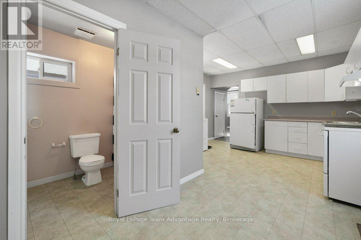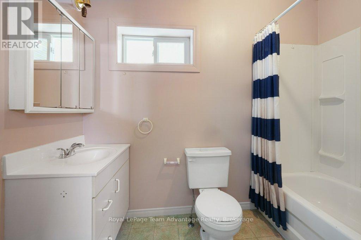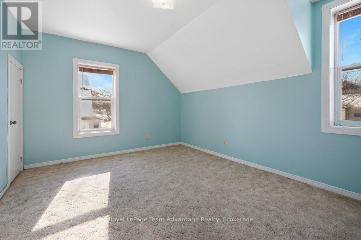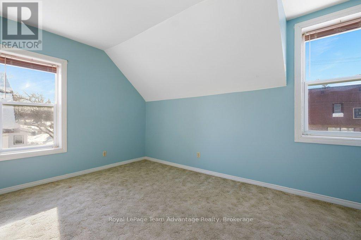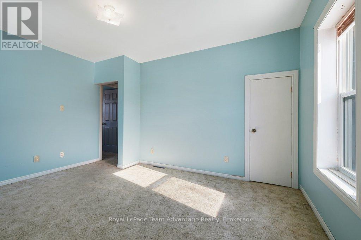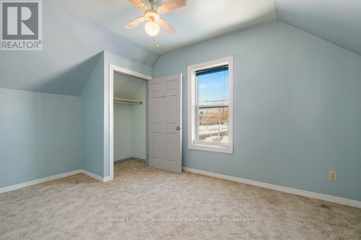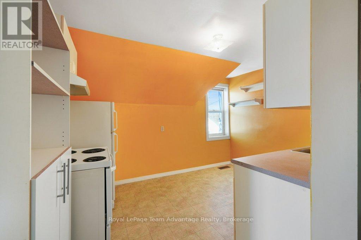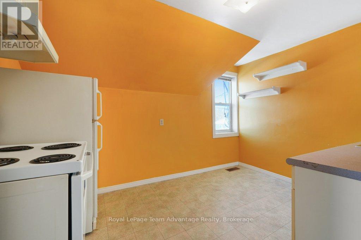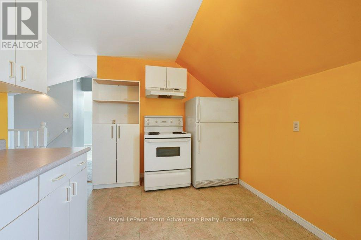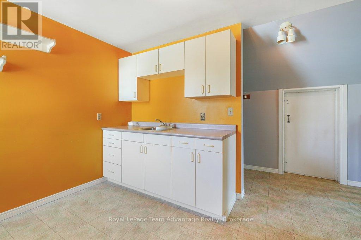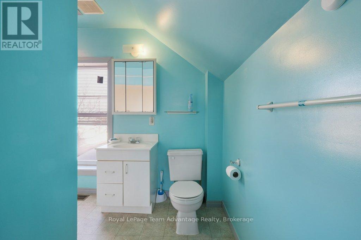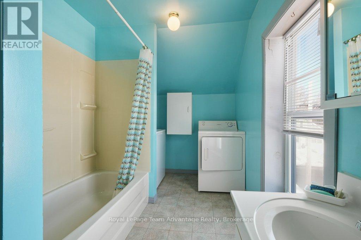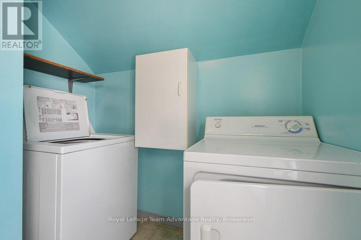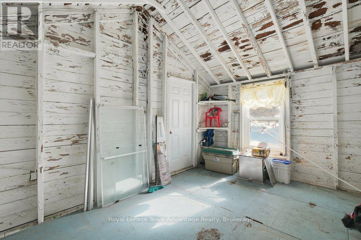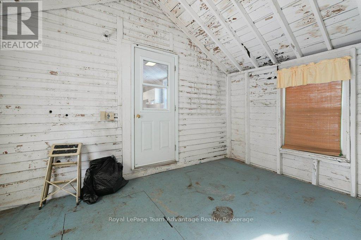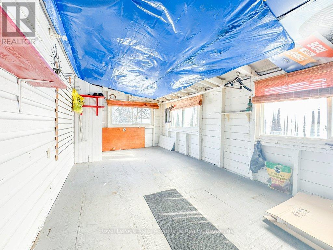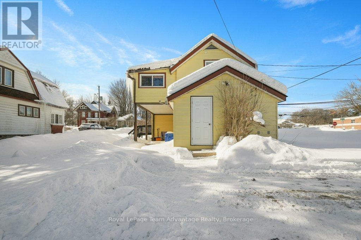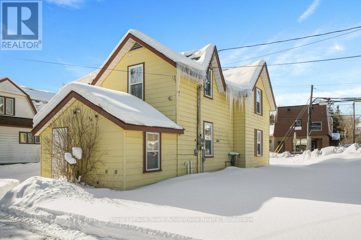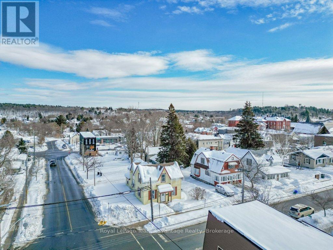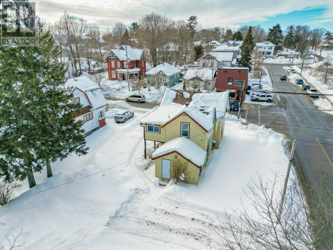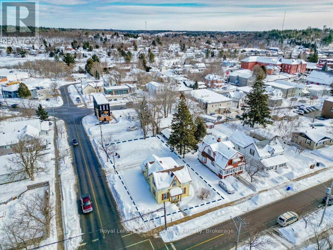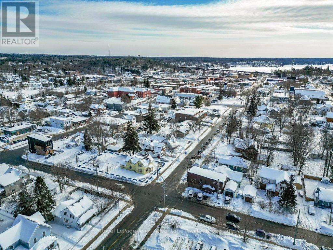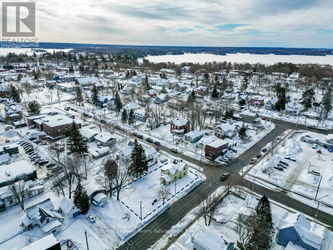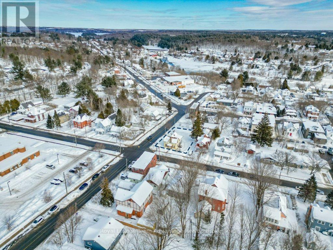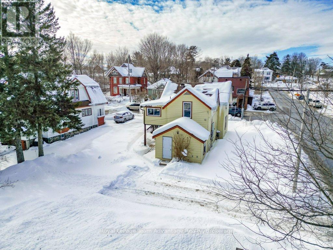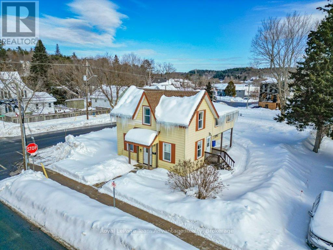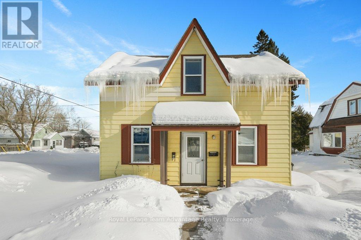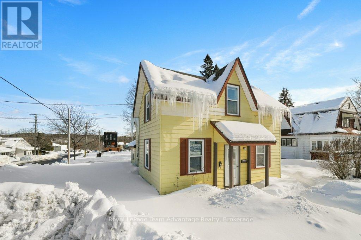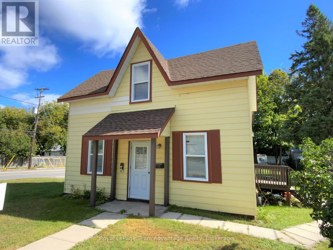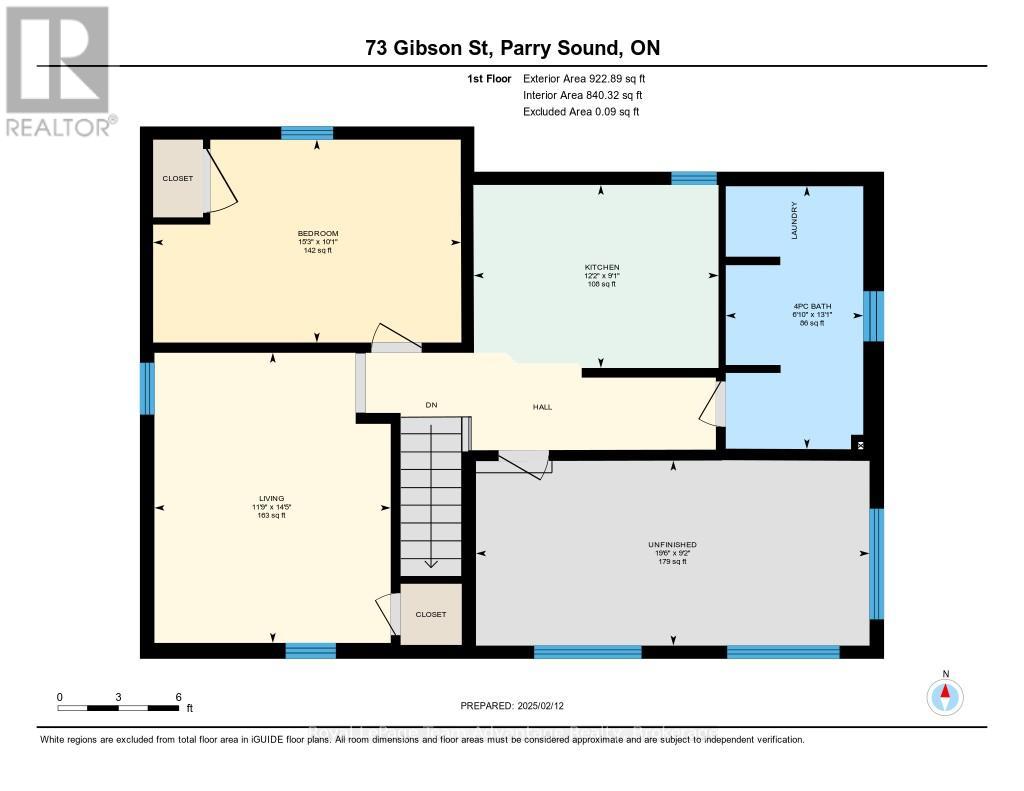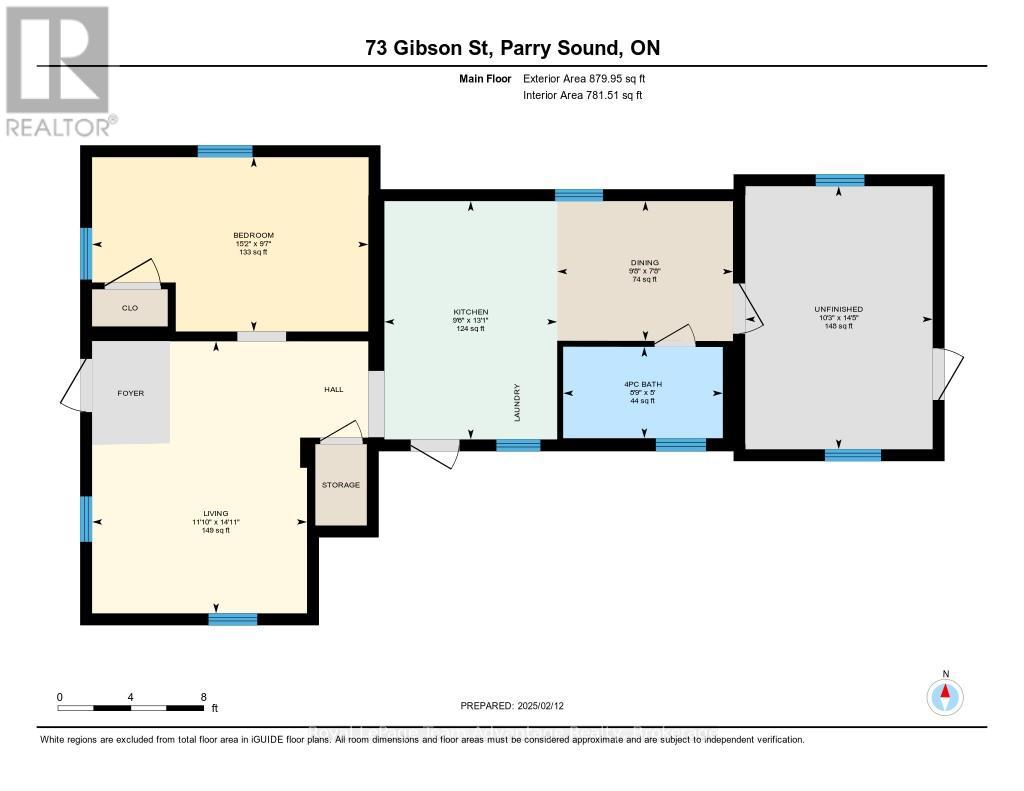2 Bedroom
2 Bathroom
1,100 - 1,500 ft2
Central Air Conditioning
Forced Air
$475,000
Parry Sound Investment Opportunity. This updated duplex is ideally located within walking distance of downtown Parry Sound. The main-level unit features high ceilings, living room, spacious bedroom with a closet, kitchen (fridge & stove), in-suite laundry, 4-piece bath and ample storage plus a covered patio. The upper unit includes a living room with closet, large bedroom, an eat-in kitchen, 4-piece bath with laundry and an enclosed porch for extra storage. Paved parking allows 2 spaces per unit. Key updates include new shingles (2019), a natural gas furnace (2021) and central A/C. Each unit has separate hydro and water/sewer meters with one natural gas meter for heat and A/C. The oversized lot offers future development potential with a second water and sewer hookup already in place on the Rosetta Street side. Call today for more details! (id:43448)
Property Details
|
MLS® Number
|
X11972759 |
|
Property Type
|
Multi-family |
|
Community Name
|
Parry Sound |
|
Amenities Near By
|
Hospital, Park, Place Of Worship, Schools |
|
Community Features
|
School Bus |
|
Features
|
Level |
|
Parking Space Total
|
4 |
Building
|
Bathroom Total
|
2 |
|
Bedrooms Above Ground
|
2 |
|
Bedrooms Total
|
2 |
|
Age
|
100+ Years |
|
Appliances
|
Water Heater, Dryer, Two Stoves, Two Washers, Two Refrigerators |
|
Basement Development
|
Unfinished |
|
Basement Type
|
Crawl Space (unfinished) |
|
Cooling Type
|
Central Air Conditioning |
|
Exterior Finish
|
Aluminum Siding |
|
Foundation Type
|
Concrete, Stone |
|
Heating Fuel
|
Natural Gas |
|
Heating Type
|
Forced Air |
|
Stories Total
|
2 |
|
Size Interior
|
1,100 - 1,500 Ft2 |
|
Type
|
Duplex |
|
Utility Water
|
Municipal Water |
Parking
Land
|
Acreage
|
No |
|
Land Amenities
|
Hospital, Park, Place Of Worship, Schools |
|
Sewer
|
Sanitary Sewer |
|
Size Depth
|
41 Ft ,4 In |
|
Size Frontage
|
189 Ft ,6 In |
|
Size Irregular
|
189.5 X 41.4 Ft |
|
Size Total Text
|
189.5 X 41.4 Ft |
Rooms
| Level |
Type |
Length |
Width |
Dimensions |
|
Second Level |
Bedroom 2 |
3.09 m |
4.7 m |
3.09 m x 4.7 m |
|
Second Level |
Kitchen |
2.76 m |
3.71 m |
2.76 m x 3.71 m |
|
Second Level |
Bathroom |
4.02 m |
2.09 m |
4.02 m x 2.09 m |
|
Second Level |
Living Room |
4.37 m |
3.62 m |
4.37 m x 3.62 m |
|
Second Level |
Other |
2.66 m |
5.89 m |
2.66 m x 5.89 m |
|
Main Level |
Bedroom |
1.53 m |
2.69 m |
1.53 m x 2.69 m |
|
Main Level |
Bathroom |
1.53 m |
2.69 m |
1.53 m x 2.69 m |
|
Main Level |
Living Room |
4.59 m |
4.59 m |
4.59 m x 4.59 m |
|
Main Level |
Mud Room |
4.19 m |
3.14 m |
4.19 m x 3.14 m |
Utilities
|
Cable
|
Installed |
|
Sewer
|
Installed |
https://www.realtor.ca/real-estate/27915515/73-gibson-street-parry-sound-parry-sound

