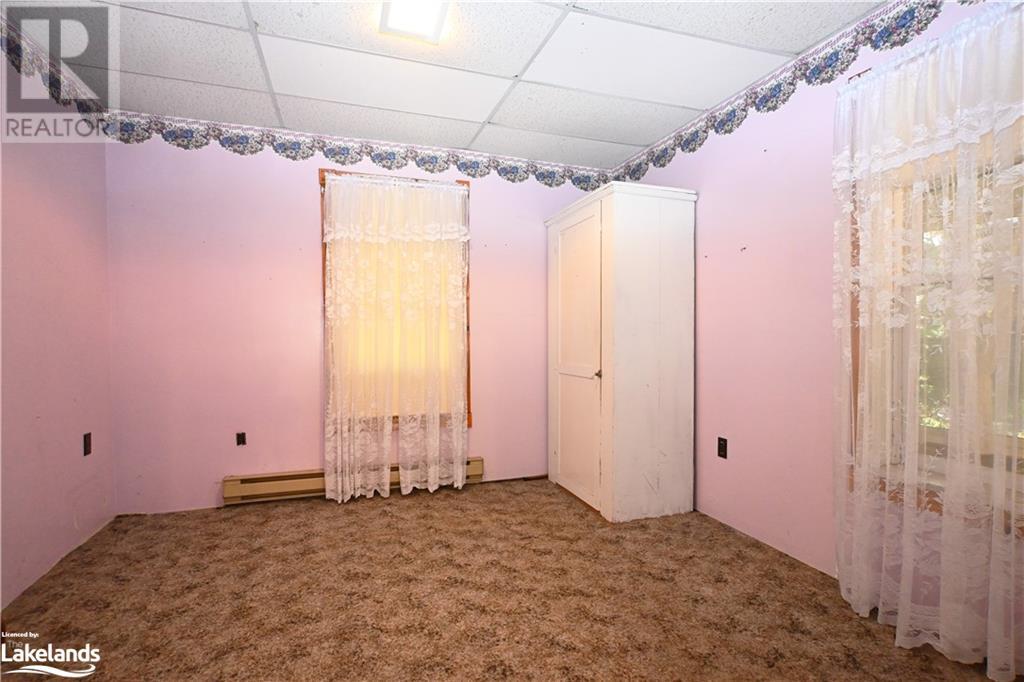42 Bay Street Parry Sound, Ontario P2A 1S5
3 Bedroom
2 Bathroom
1510 sqft
2 Level
None
Baseboard Heaters
$315,000
Set on Bay Street, a short walk from the wharf and Georgian Bay and just as short a walk to downtown Parry Sound sits this quaint home. Featuring a large eat in kitchen and good sized living room, this has been a great family home for a generation. Should you wish, the current zoning (R2) also allows for a home based business. Currently in need of someone with vision to redevelop it or bring it back into its glory. (id:43448)
Property Details
| MLS® Number | 40658795 |
| Property Type | Single Family |
| Amenities Near By | Shopping |
| Community Features | High Traffic Area, Community Centre |
| Features | Visual Exposure |
| Parking Space Total | 1 |
| View Type | River View |
Building
| Bathroom Total | 2 |
| Bedrooms Above Ground | 3 |
| Bedrooms Total | 3 |
| Appliances | Dishwasher, Dryer, Refrigerator, Stove, Washer |
| Architectural Style | 2 Level |
| Basement Development | Unfinished |
| Basement Type | Crawl Space (unfinished) |
| Constructed Date | 1900 |
| Construction Style Attachment | Detached |
| Cooling Type | None |
| Exterior Finish | Vinyl Siding |
| Fixture | Ceiling Fans |
| Foundation Type | Stone |
| Heating Fuel | Electric |
| Heating Type | Baseboard Heaters |
| Stories Total | 2 |
| Size Interior | 1510 Sqft |
| Type | House |
| Utility Water | Municipal Water |
Parking
| Detached Garage | |
| Covered |
Land
| Access Type | Road Access |
| Acreage | No |
| Land Amenities | Shopping |
| Sewer | Municipal Sewage System |
| Size Frontage | 63 Ft |
| Size Irregular | 0.08 |
| Size Total | 0.08 Ac|under 1/2 Acre |
| Size Total Text | 0.08 Ac|under 1/2 Acre |
| Zoning Description | R2 |
Rooms
| Level | Type | Length | Width | Dimensions |
|---|---|---|---|---|
| Second Level | 5pc Bathroom | 12'3'' x 8'6'' | ||
| Second Level | Storage | 7'5'' x 15'5'' | ||
| Second Level | Bedroom | 18'8'' x 6'8'' | ||
| Second Level | Primary Bedroom | 27'8'' x 11'7'' | ||
| Main Level | 3pc Bathroom | 3'0'' x 5'0'' | ||
| Main Level | Laundry Room | 10'6'' x 10'3'' | ||
| Main Level | Bedroom | 11'7'' x 11'6'' | ||
| Main Level | Porch | 16'3'' x 5'3'' | ||
| Main Level | Living Room | 14'8'' x 24'1'' | ||
| Main Level | Dining Room | 14'4'' x 8'11'' | ||
| Main Level | Kitchen | 21'6'' x 15'7'' |
https://www.realtor.ca/real-estate/27511583/42-bay-street-parry-sound
Interested?
Contact us for more information





























