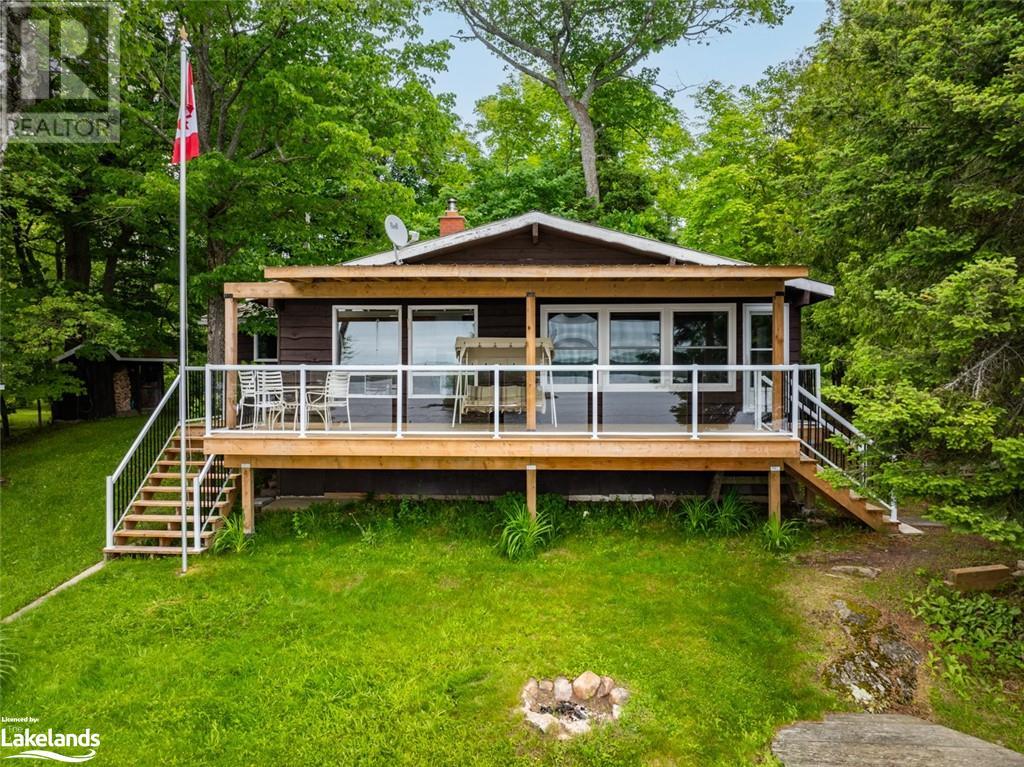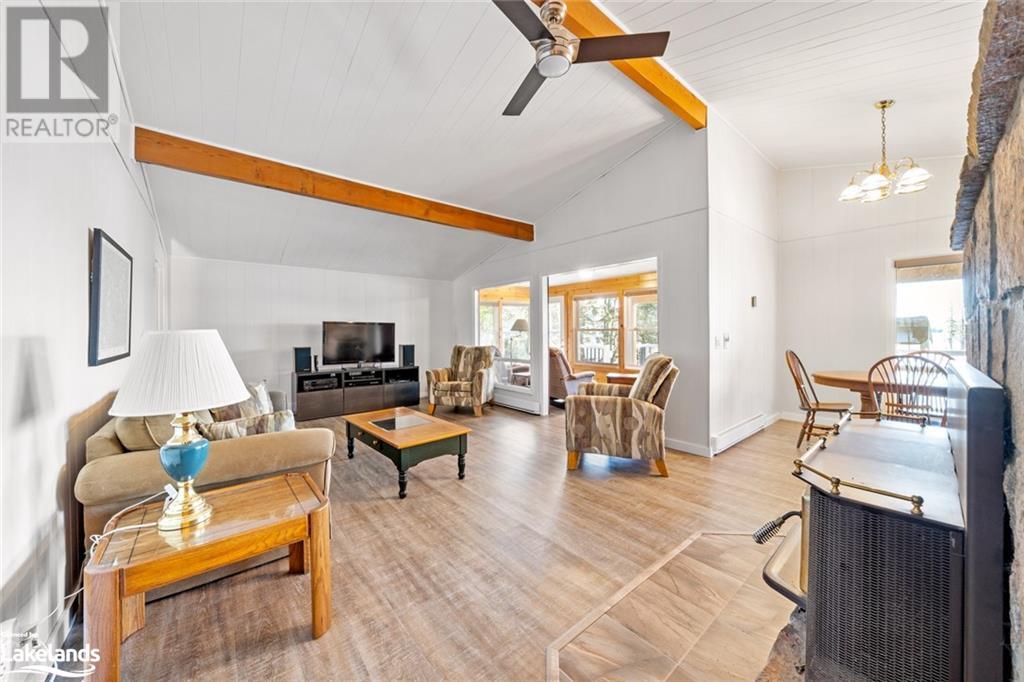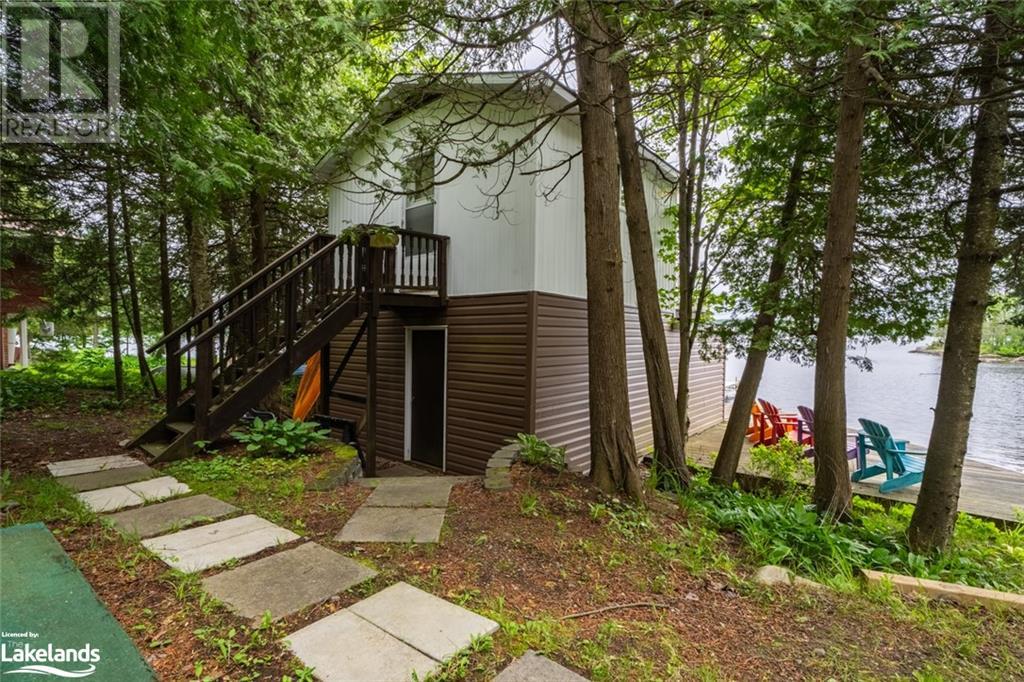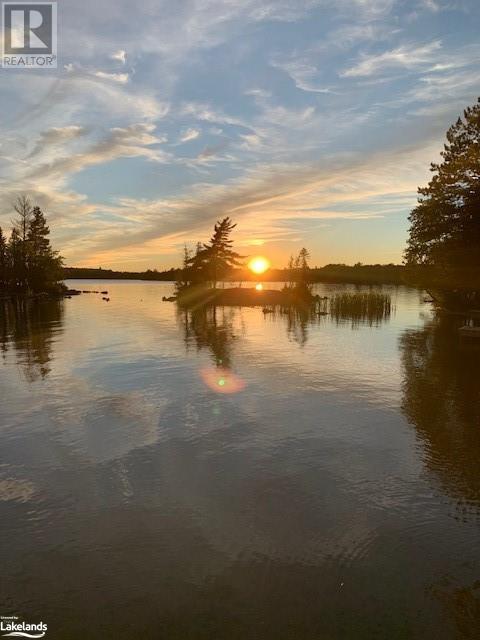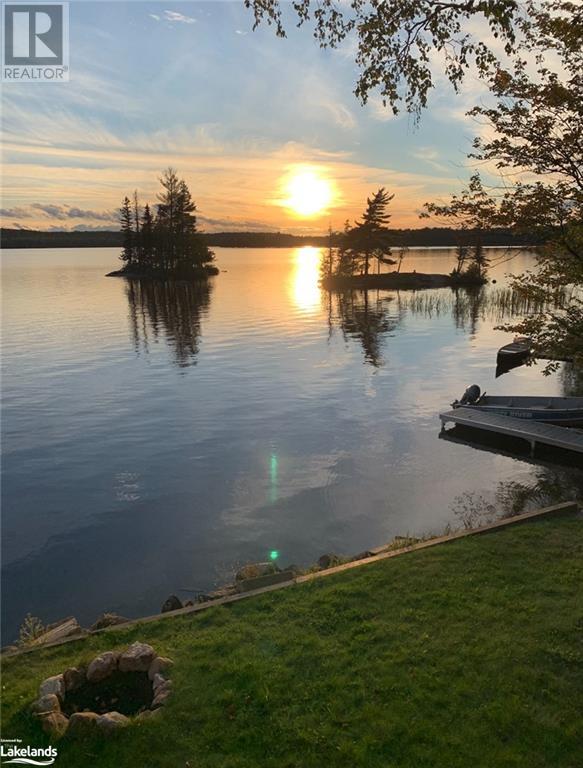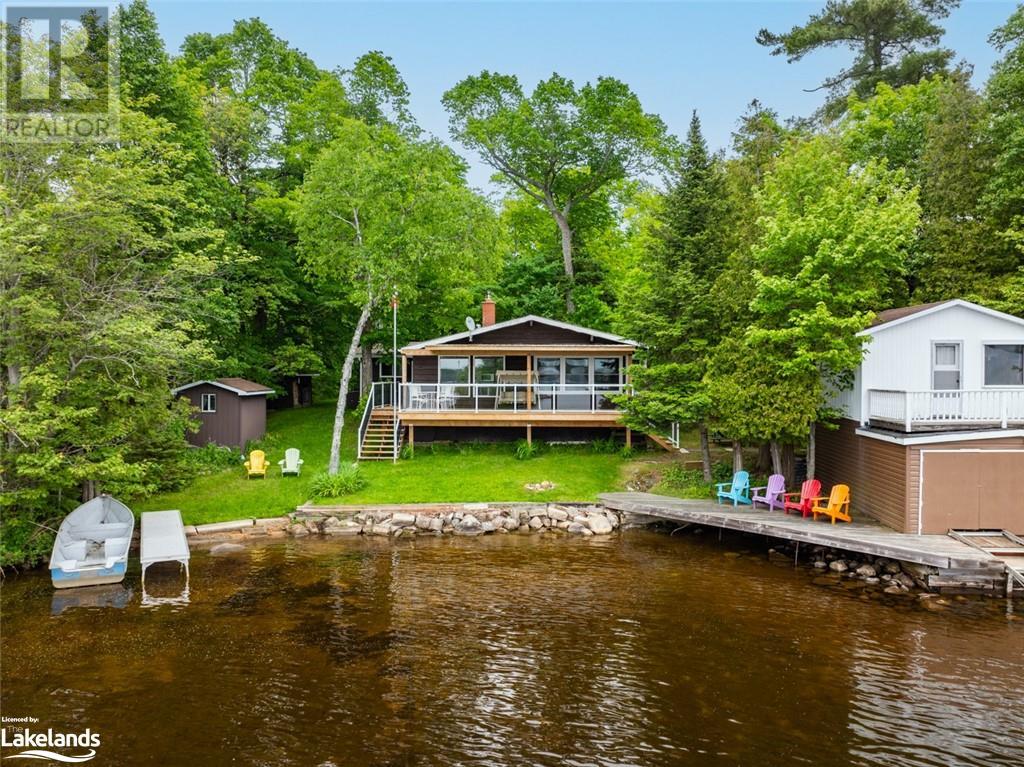3 Bedroom
1 Bathroom
Bungalow
Fireplace
Baseboard Heaters
Waterfront
Acreage
$949,000
Fully furnished 4 season western exposure year round cottage on large Ahmic Lake. Enjoy big lake unobstructed views over Parry Sound's second largest lake. The deck on the front of the cottage has a large overhang roof and glass railings to enhance the breathtaking sunsets. Experience endless boating on the largest 3 chain lake in the district and boat all the way to Burks Falls. This property is extremely level and has 2 gentle entry sand beaches and two docks! This open concept cottage features a large kitchen, beautiful stone fireplace, a big 4 season attached sunroom, large foyer with washer/dryer sink and numerous closets for additional storage space. There is a dry boathouse enjoying a spacious bunkie upstairs with a bunk bed and an additional queen bed for extra guests. There is also a deck off the bunkie to enjoy those endless western exposure sunsets. (id:43448)
Property Details
|
MLS® Number
|
X10439690 |
|
Property Type
|
Single Family |
|
Amenities Near By
|
Hospital |
|
Equipment Type
|
None |
|
Features
|
Wooded Area, Open Space, Flat Site, Dry, Level |
|
Parking Space Total
|
6 |
|
Rental Equipment Type
|
None |
|
Structure
|
Deck, Porch, Boathouse, Boathouse, Dock |
|
View Type
|
View Of Water, Lake View |
|
Water Front Type
|
Waterfront |
Building
|
Bathroom Total
|
1 |
|
Bedrooms Above Ground
|
3 |
|
Bedrooms Total
|
3 |
|
Amenities
|
Fireplace(s) |
|
Appliances
|
Water Heater, Dishwasher, Dryer, Furniture, Microwave, Refrigerator, Satellite Dish, Stove, Washer, Window Coverings |
|
Architectural Style
|
Bungalow |
|
Basement Development
|
Unfinished |
|
Basement Type
|
Crawl Space (unfinished) |
|
Construction Style Attachment
|
Detached |
|
Exterior Finish
|
Wood, Concrete |
|
Fire Protection
|
Smoke Detectors |
|
Fireplace Present
|
Yes |
|
Foundation Type
|
Block |
|
Heating Fuel
|
Wood |
|
Heating Type
|
Baseboard Heaters |
|
Stories Total
|
1 |
|
Type
|
House |
Land
|
Access Type
|
Private Road, Year-round Access |
|
Acreage
|
Yes |
|
Land Amenities
|
Hospital |
|
Sewer
|
Septic System |
|
Size Frontage
|
118.3 M |
|
Size Irregular
|
118.3 |
|
Size Total
|
118.3000|under 1/2 Acre |
|
Size Total Text
|
118.3000|under 1/2 Acre |
|
Zoning Description
|
Sr |
Rooms
| Level |
Type |
Length |
Width |
Dimensions |
|
Second Level |
Other |
4.52 m |
3.99 m |
4.52 m x 3.99 m |
|
Second Level |
Other |
4.52 m |
3.99 m |
4.52 m x 3.99 m |
|
Second Level |
Other |
4.52 m |
3.99 m |
4.52 m x 3.99 m |
|
Main Level |
Kitchen |
4.62 m |
3.33 m |
4.62 m x 3.33 m |
|
Main Level |
Kitchen |
4.62 m |
3.33 m |
4.62 m x 3.33 m |
|
Main Level |
Kitchen |
4.62 m |
3.33 m |
4.62 m x 3.33 m |
|
Main Level |
Living Room |
6.22 m |
4.14 m |
6.22 m x 4.14 m |
|
Main Level |
Living Room |
6.22 m |
4.14 m |
6.22 m x 4.14 m |
|
Main Level |
Living Room |
6.22 m |
4.14 m |
6.22 m x 4.14 m |
|
Main Level |
Bedroom |
3.12 m |
2.95 m |
3.12 m x 2.95 m |
|
Main Level |
Bedroom |
3.12 m |
2.95 m |
3.12 m x 2.95 m |
|
Main Level |
Bedroom |
3.12 m |
2.95 m |
3.12 m x 2.95 m |
|
Main Level |
Bedroom |
3.02 m |
2.95 m |
3.02 m x 2.95 m |
|
Main Level |
Bedroom |
3.02 m |
2.95 m |
3.02 m x 2.95 m |
|
Main Level |
Bedroom |
3.02 m |
2.95 m |
3.02 m x 2.95 m |
|
Main Level |
Bedroom |
3.02 m |
2.95 m |
3.02 m x 2.95 m |
|
Main Level |
Bedroom |
3.02 m |
2.95 m |
3.02 m x 2.95 m |
|
Main Level |
Bedroom |
3.02 m |
2.95 m |
3.02 m x 2.95 m |
|
Main Level |
Bathroom |
|
|
Measurements not available |
|
Main Level |
Bathroom |
|
|
Measurements not available |
|
Main Level |
Bathroom |
|
|
Measurements not available |
|
Main Level |
Sunroom |
4.7 m |
2.18 m |
4.7 m x 2.18 m |
|
Main Level |
Sunroom |
4.7 m |
2.18 m |
4.7 m x 2.18 m |
|
Main Level |
Sunroom |
4.7 m |
2.18 m |
4.7 m x 2.18 m |
|
Main Level |
Laundry Room |
4.27 m |
2.57 m |
4.27 m x 2.57 m |
|
Main Level |
Laundry Room |
4.27 m |
2.57 m |
4.27 m x 2.57 m |
|
Main Level |
Laundry Room |
4.27 m |
2.57 m |
4.27 m x 2.57 m |
Utilities
https://www.realtor.ca/real-estate/27491501/95-robinson-road-magnetawan

