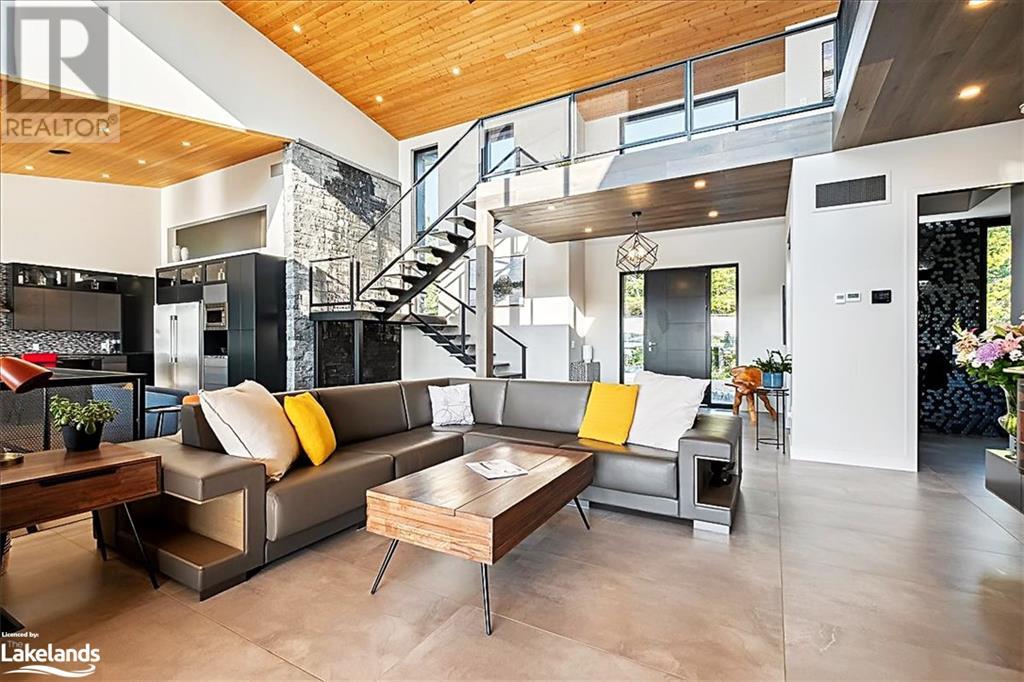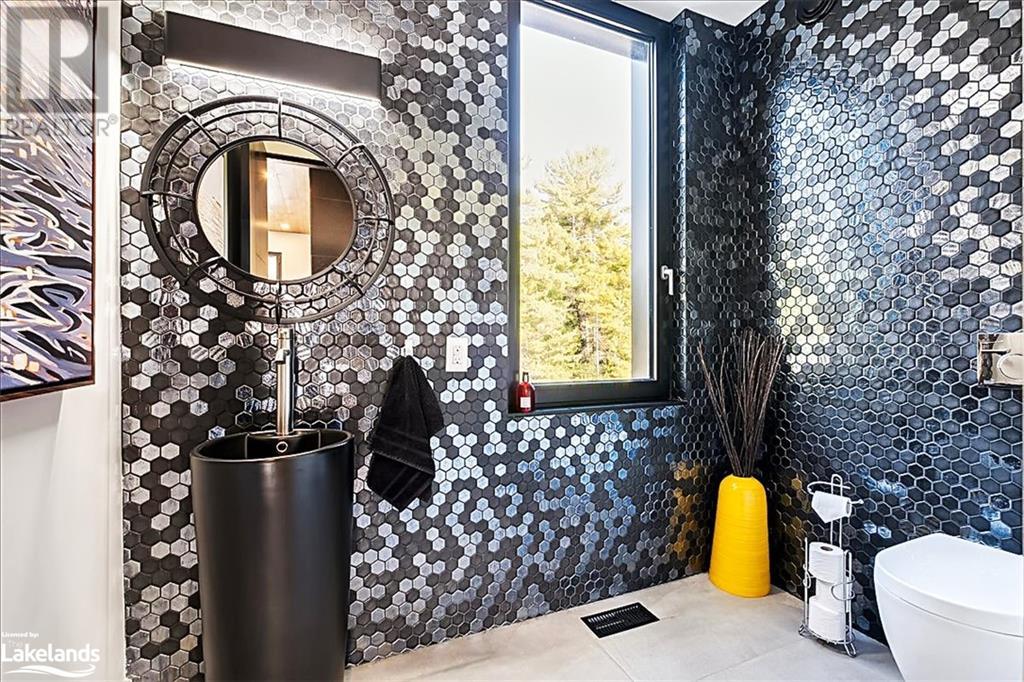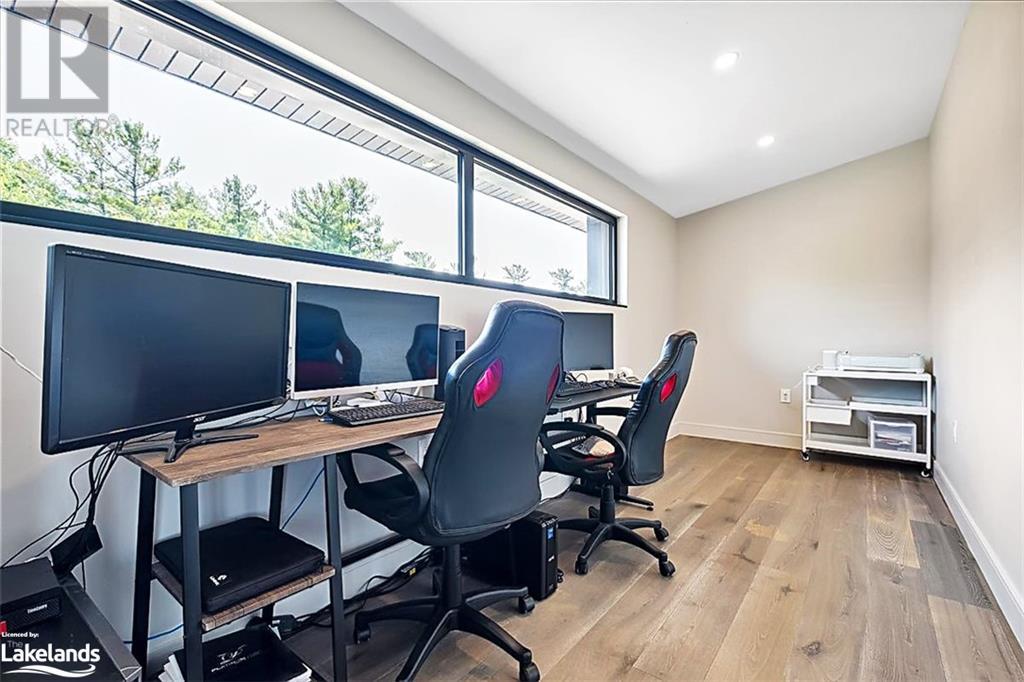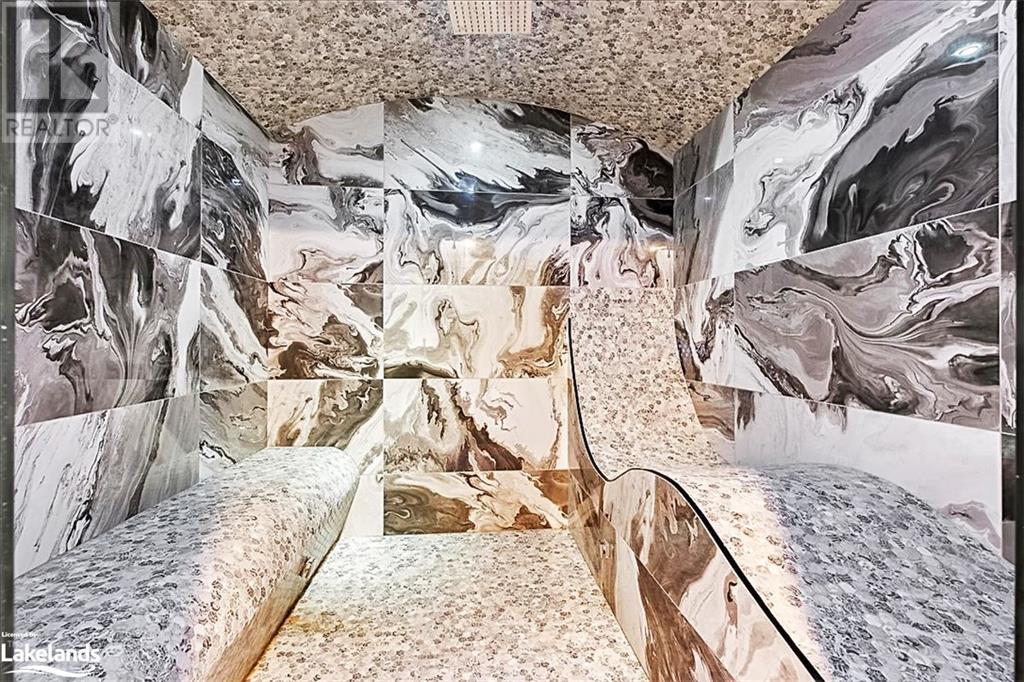4 Bedroom
5 Bathroom
7435 sqft
3 Level
Central Air Conditioning
Forced Air, Radiant Heat
Waterfront
Acreage
$5,499,000
Set amidst the breathtaking beauty of Georgian Bay, this remarkable estate spans 1.75 acres of pristine landscape, offering 233' of private shoreline with unparalleled western sunsets that captivate the senses each evening. With nearly 7,500 sf of meticulously crafted contemporary living space, this sprawling home features 4 bedrooms, a self-contained ~1,000 sf 1-bed apartment, ideal for in-laws, guests, or a live-in nanny. The open-concept design is an entertainer's paradise, complete with state-of-the-art kitchen facilities, a separate caterer’s kitchen & a mini-putt green for leisurely enjoyment. Enhancing the property’s charm are folding exterior doors to the grand deck which seamlessly integrate indoor/outdoor living. A privately curated collection of Canadian landscape artwork by Jessica Vergeer, elegantly complements the surrounding natural beauty. The estate is designed for ultimate comfort & convenience, featuring ICF construction, architectural steel siding, natural stone exteriors & a durable steel roof. Inside, in-floor heating & air conditioning ensure year-round climate control, while high-end appliances, a hot tub & a steam sauna elevate your indulgent lifestyle. The property is equipped with a state-of-the-art Control 4 home automation system & full Sonos audio for seamless modern living. This home is located just two hours from the GTA with easy highway access. Georgian Bay, renowned for its 30,000 islands & endless boating opportunities, provides a picturesque backdrop of classic windswept pines and pink bedrock, where daily sunsets offer serene moments of reflection. Proximity to Parry Sound means fine dining, shopping & healthcare are just moments away & one of Ontario’s premier golf courses is a short cart ride from your door. Experience the pinnacle of Georgian Bay living at one of its most prestigious addresses. Welcome to your dream home, where unparalleled luxury and natural beauty converge in perfect harmony. (id:43448)
Property Details
|
MLS® Number
|
40628164 |
|
Property Type
|
Single Family |
|
Amenities Near By
|
Beach, Golf Nearby, Hospital |
|
Community Features
|
Quiet Area |
|
Features
|
Country Residential, In-law Suite |
|
Parking Space Total
|
13 |
|
View Type
|
Direct Water View |
|
Water Front Name
|
Georgian Bay |
|
Water Front Type
|
Waterfront |
Building
|
Bathroom Total
|
5 |
|
Bedrooms Above Ground
|
4 |
|
Bedrooms Total
|
4 |
|
Appliances
|
Dishwasher, Dryer, Refrigerator, Stove, Water Purifier, Washer, Range - Gas, Microwave Built-in, Hood Fan, Window Coverings |
|
Architectural Style
|
3 Level |
|
Basement Development
|
Finished |
|
Basement Type
|
Full (finished) |
|
Constructed Date
|
2021 |
|
Construction Material
|
Wood Frame |
|
Construction Style Attachment
|
Detached |
|
Cooling Type
|
Central Air Conditioning |
|
Exterior Finish
|
Concrete, Wood |
|
Fixture
|
Ceiling Fans |
|
Foundation Type
|
Insulated Concrete Forms |
|
Half Bath Total
|
2 |
|
Heating Fuel
|
Propane |
|
Heating Type
|
Forced Air, Radiant Heat |
|
Stories Total
|
3 |
|
Size Interior
|
7435 Sqft |
|
Type
|
House |
|
Utility Water
|
Lake/river Water Intake |
Parking
Land
|
Access Type
|
Road Access, Highway Access, Highway Nearby |
|
Acreage
|
Yes |
|
Land Amenities
|
Beach, Golf Nearby, Hospital |
|
Sewer
|
Septic System |
|
Size Frontage
|
233 Ft |
|
Size Irregular
|
1.75 |
|
Size Total
|
1.75 Ac|1/2 - 1.99 Acres |
|
Size Total Text
|
1.75 Ac|1/2 - 1.99 Acres |
|
Zoning Description
|
Wf1-ls |
Rooms
| Level |
Type |
Length |
Width |
Dimensions |
|
Second Level |
Bedroom |
|
|
39'1'' x 39'4'' |
|
Second Level |
3pc Bathroom |
|
|
4'7'' x 12'4'' |
|
Second Level |
Office |
|
|
6'9'' x 16'5'' |
|
Second Level |
Bedroom |
|
|
14'6'' x 16'7'' |
|
Second Level |
Bedroom |
|
|
9'8'' x 16'5'' |
|
Second Level |
3pc Bathroom |
|
|
5'11'' x 12'0'' |
|
Basement |
Recreation Room |
|
|
12'8'' x 26'4'' |
|
Lower Level |
Family Room |
|
|
20'2'' x 47'10'' |
|
Lower Level |
2pc Bathroom |
|
|
4'11'' x 7'2'' |
|
Main Level |
Primary Bedroom |
|
|
20'8'' x 16'8'' |
|
Main Level |
Living Room |
|
|
23'10'' x 30'2'' |
|
Main Level |
Laundry Room |
|
|
8'5'' x 17'5'' |
|
Main Level |
Kitchen |
|
|
19'5'' x 18'2'' |
|
Main Level |
Dining Room |
|
|
10'4'' x 17'6'' |
|
Main Level |
Full Bathroom |
|
|
12'7'' x 19'3'' |
|
Main Level |
2pc Bathroom |
|
|
7'3'' x 7'11'' |
https://www.realtor.ca/real-estate/27247572/47b-george-hunt-memorial-drive-parry-sound






















































